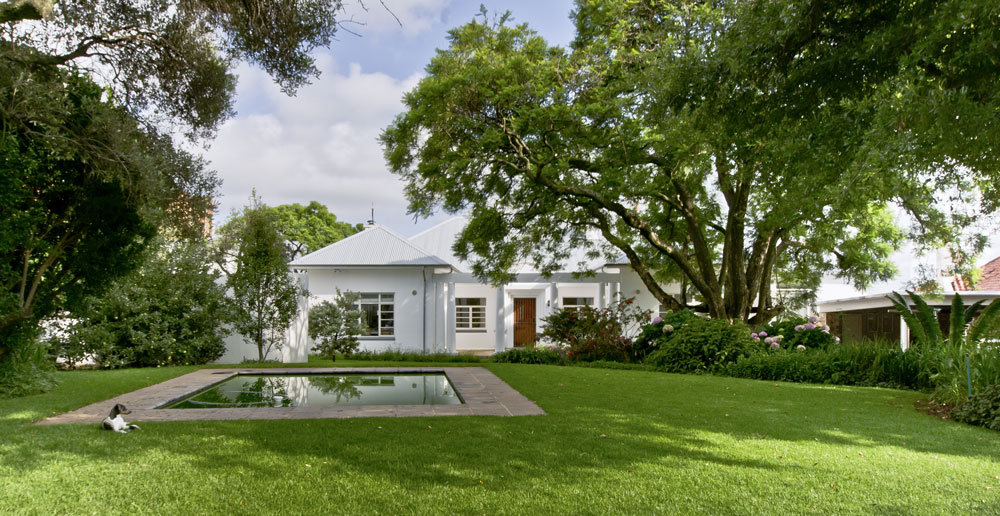“This Jo’burg house was essentially uninhabitable. The previous owners had let it go to ruin so it had been condemned,” recalls the owner John Shelton.
“However, it was a historic building on a most magnificent site in Houghton with beautiful views so we felt that it was worth saving.”
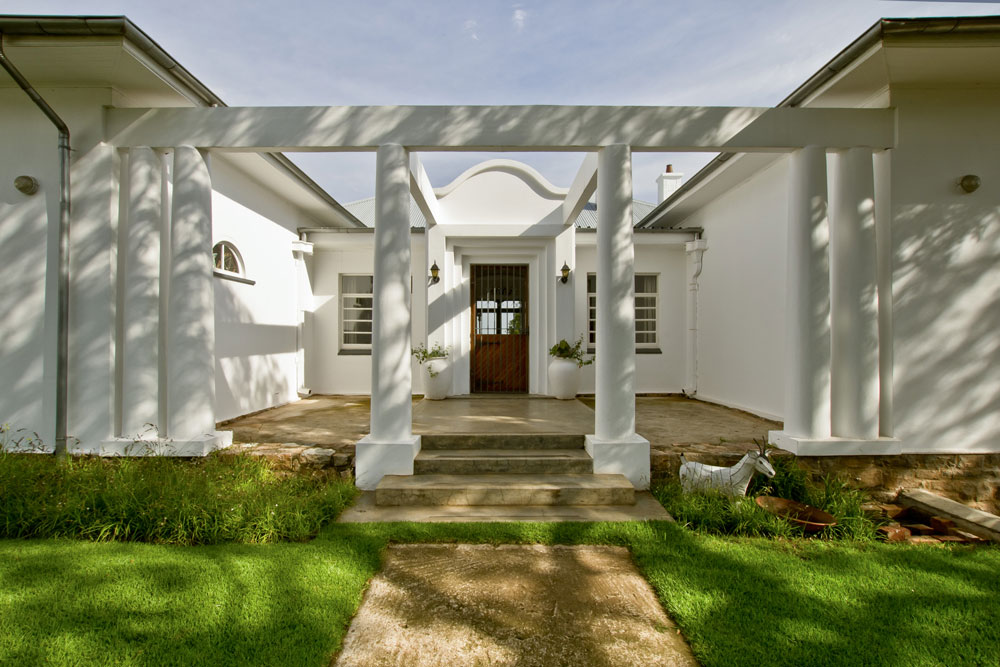
To give them the extra rooms they needed and the spaces their lifestyle required, the Sheltons turned to architect Gabriela Seco. “Gabriela has experience renovating historic and heritage buildings and we liked her meticulous approach and the airiness of her designs.”
READ MORE: Cape Town family home
Gabriela is no stranger to the allure of the past. While studying at the University of Pennsylvania, she worked on an archaeological project in Turkey, on the restoration of the Zuni Pueblo in New Mexico, and for the Cultural Heritage Restoration Department in Córdoba, Argentina.

Her solution to the lack of space was to design two new wings. The east wing accommodates the en suite bathroom, a walk-in closet and a guest suite. A studio is housed in the west wing and enjoys stunning views over the city. “Rather than try and match the original house, I designed these new wings in a contemporary style.”
YOU MIGHT LIKE: A contemporary patio design
This approach ensured that the additions acted as the backdrop to the house, which still has pride of place in the centre of the stand. The extensions complement the old house, but don’t impose on it.
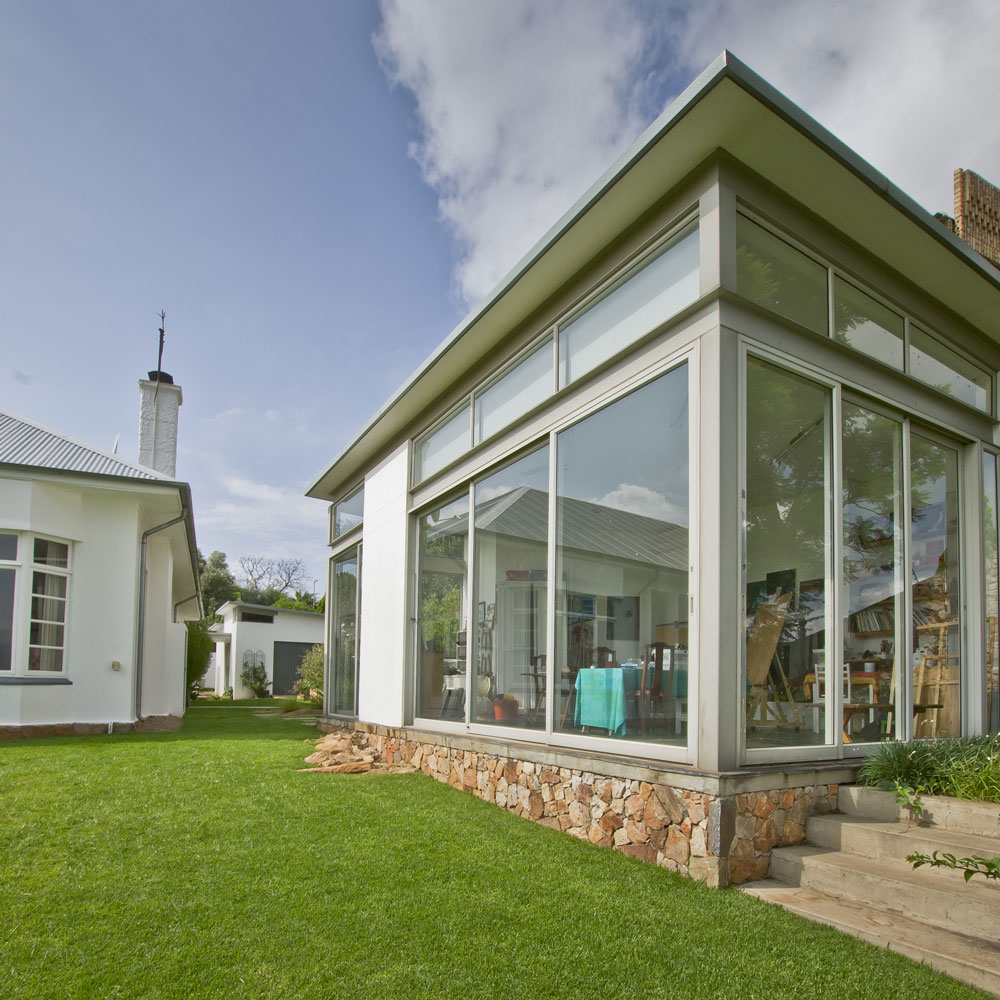
Once the plans for the renovation were approved by the Provincial Heritage Resources Authority Gauteng, the original H-shape of the house was retained, but the rooms inside were reconfigured. Small dark spaces were opened up to create an open-plan living area consisting of a family room, a spacious kitchen and a breakfast area. Also built at the same time were the staff quarters, a store room and a carport. Glass-walled bridges and courtyards connect the old with the new and new stonework was matched to the original house for continuity. “I wanted to be able to see the original house from any part of the new wings,” explains Gabriela.
A great believer in recycling, Gabriela retained all the finishes and fittings that could be restored. These included the pressed ceilings on the veranda and many of the original window frames, arches and light fittings. Where details were missing or beyond restoration, they were replicated by master craftsmen. Technological upgrades ensured better thermal performance and more efficient water and power consumption.
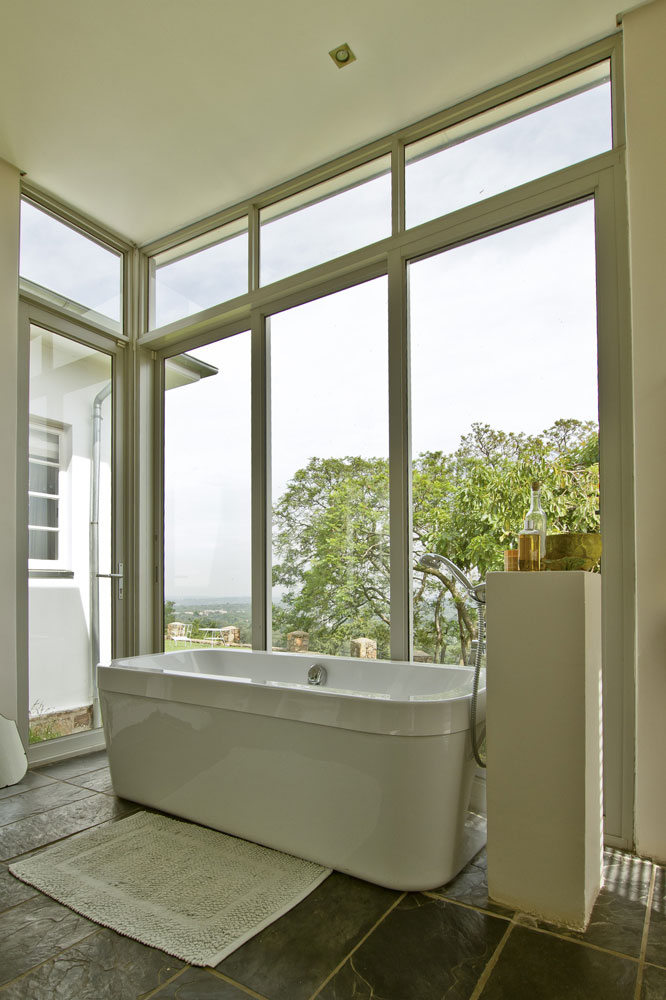
“My intention was to restore the past but also expand on the potential of the house and give it new life,” says Gabriela. This approach, together with her talent and the expertise of contractor JT Dooley Contracting, resulted in the project being completed on budget and on time.
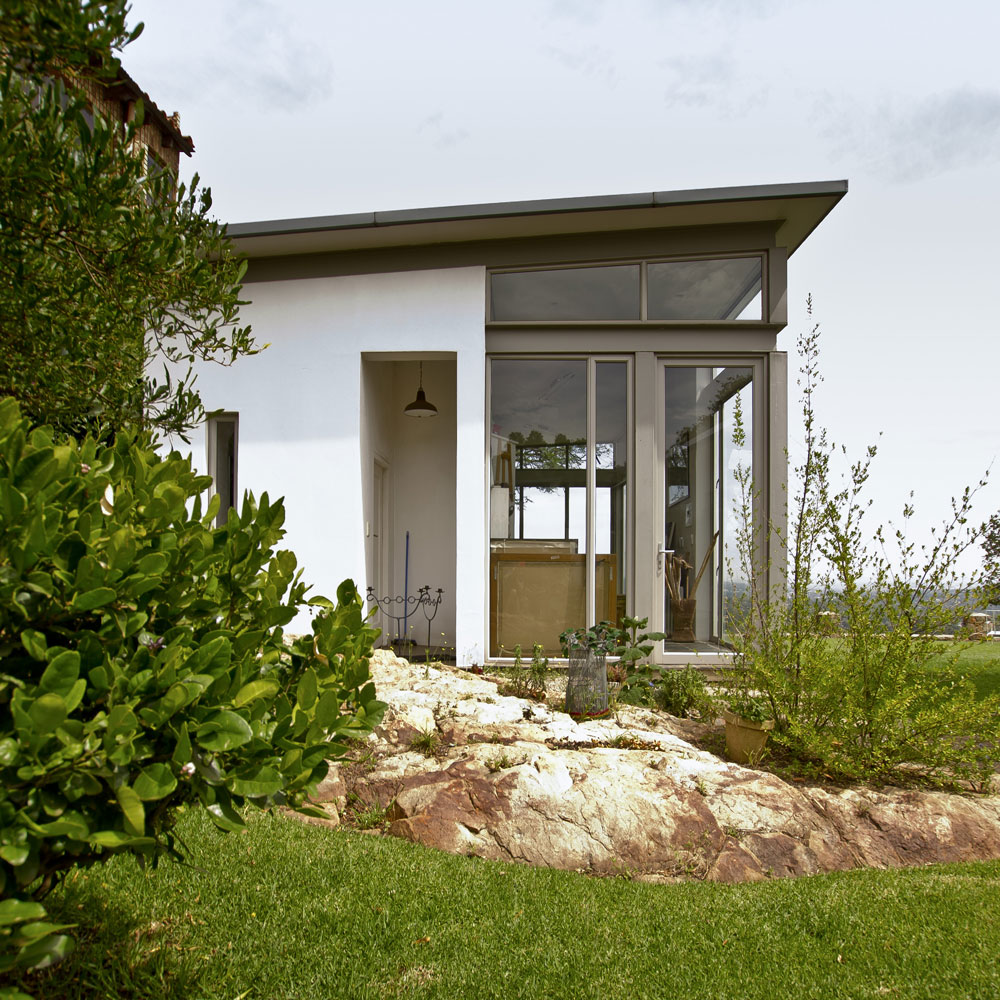
AT A GLANCE
The architect: Gabriela Seco of Gabriela Seco Architects.
The clients: John and Bridget Shelton and their sons.
The brief: To reconfigure an existing heritage house to make it suitable for 21st-century living and to design extensions to accommodate extra bedrooms, bathrooms and an art studio.
The house: A single-storey Houghton house designed by Howden and Stewart Architects and built in 1909. After renovations, it now features an open-plan kitchen and living area, formal living area, three bedrooms, a study, dressing room and an art studio.

