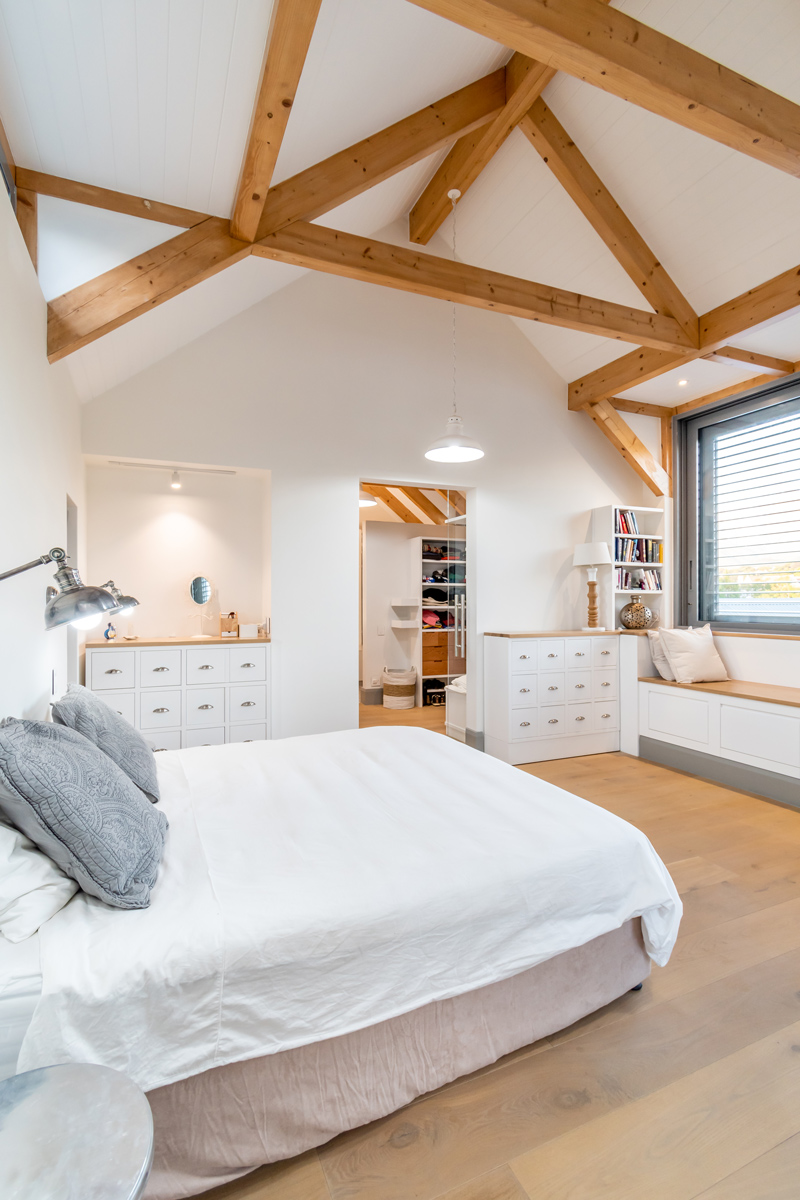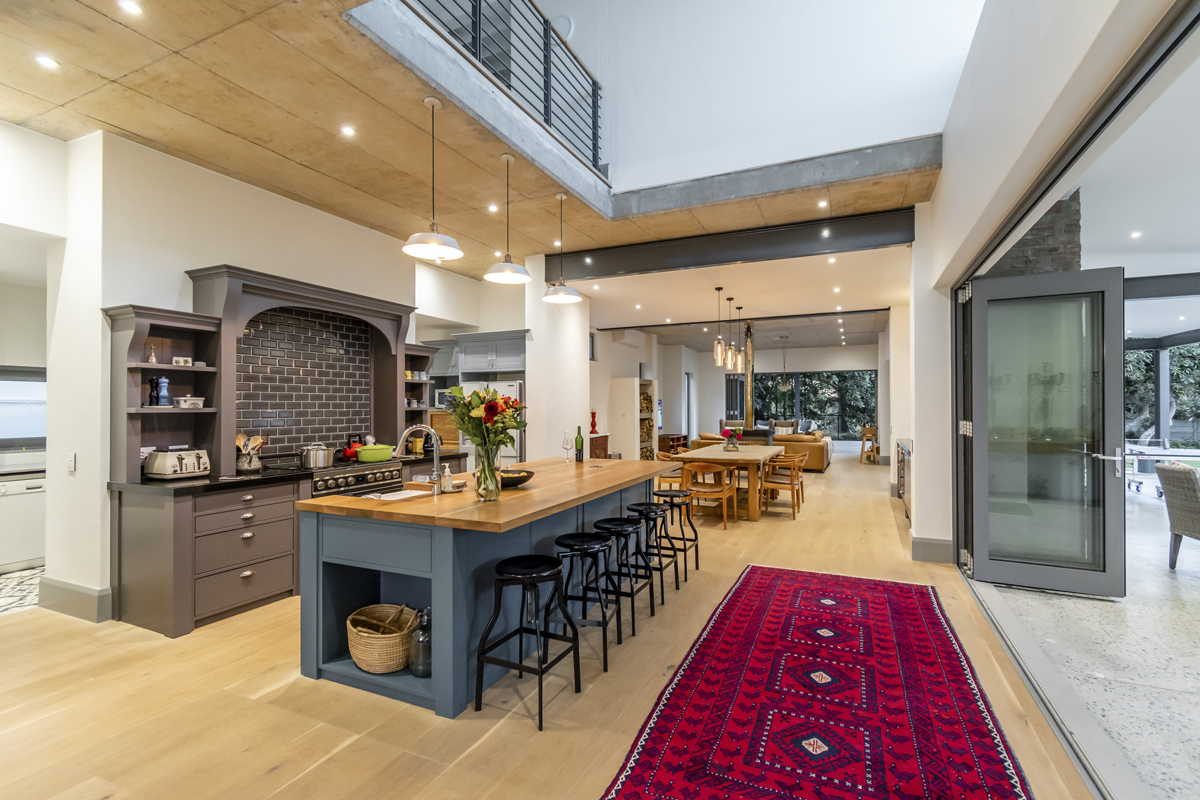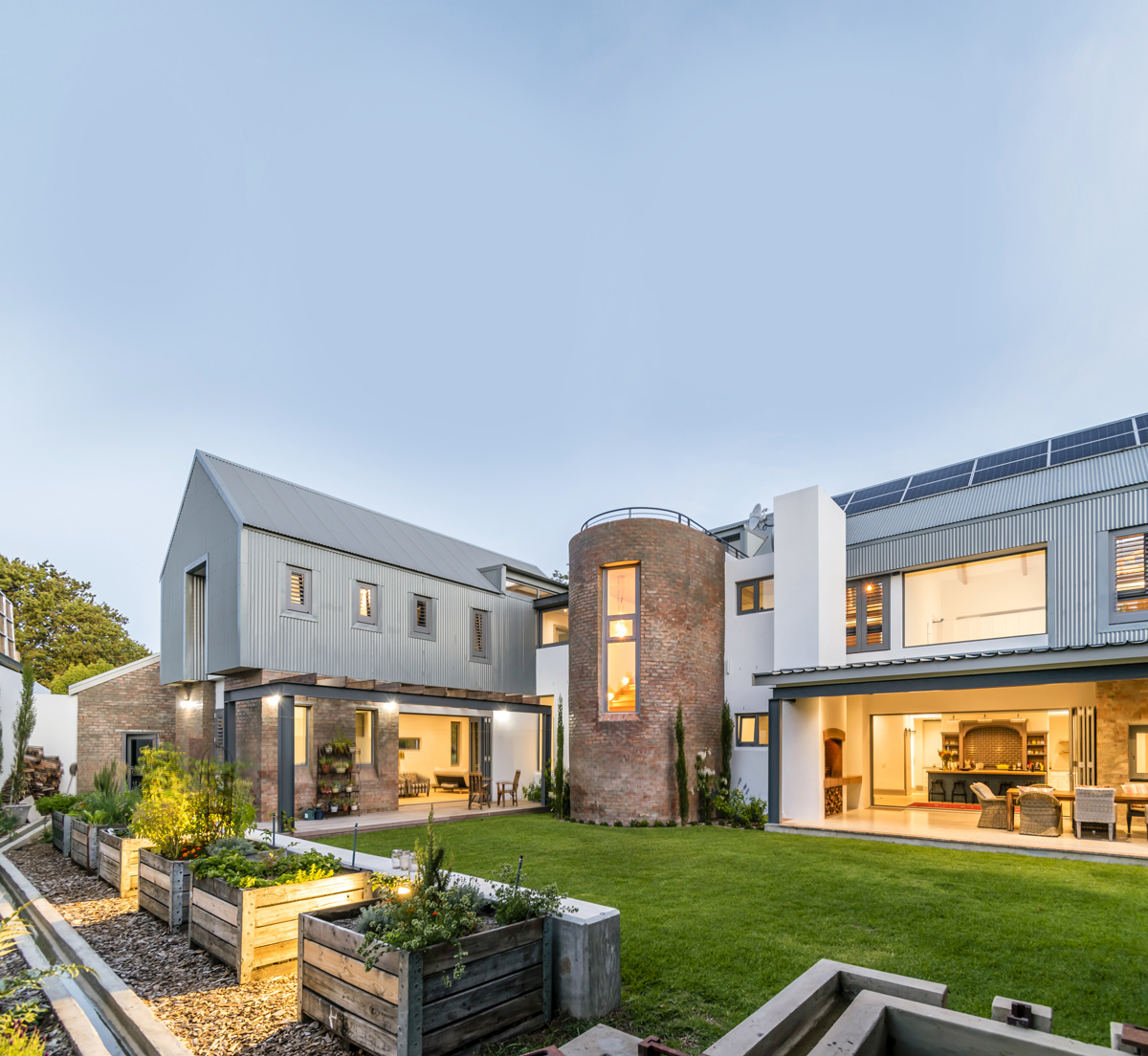This extraordinary Stellenbosch house marries traditional family living with modern environmental features.

When Cor and Adriette Booysen asked Frederik Lötter and his team at S-Design Architects to design a modern family home in Stellenbosch, they already had a strong idea of what they wanted: contemporary barn style with eco-technological features such as solar energy, alternative heating and rainwater catchment.

There was an existing 1930’s house on the site where the family lived for a couple of years after relocating from Pretoria. The brief was to demolish the old house and build a new one that would provide the family with generous accommodation as well as energy- and water-saving systems.

“Our clients initially consulted with Pretoria architect Friedrich W Strey who drew up a concept design,” explains Frederik. “We were then appointed to finalise conceptual and design details and to complete the project.”
The plan was for the four barn-like structures to be arranged on the property as farm buildings might be. While construction was underway, the owners were able to buy an additional 500m2 of the neighbour’s property, which enabled them to move the swimming pool further back. This also provided space for a large lawn between the house and vegetable garden.

A unique aspect of the house is the use of traditional leiwater, which is still allocated to homeowners in Stellenbosch. Frederik and his team designed a gravity-fed reticulation system that directs the leiwater from the street, under the driveway, to a water feature at the front entrance, back under the driveway, around the house, to the vegetable garden and swimming pool, and back to the road. Several rainwater tanks also catch run-off from the roof and are fitted with filtration systems.
To enhance the barn style, the architects clad the buildings in corrugated iron complemented by raw brick. The stairwell, also built in brick, replicates a storage silo and links the main and secondary barns.
 Raw concrete shuttering was used on the ceilings and yard walls, and the kitchen has a modern country range. Wood finishes and decorative features add texture and rural styling. Generous light-capturing sliding windows are secured with sliding shutters concealed in the cavity walls when not in use.
Raw concrete shuttering was used on the ceilings and yard walls, and the kitchen has a modern country range. Wood finishes and decorative features add texture and rural styling. Generous light-capturing sliding windows are secured with sliding shutters concealed in the cavity walls when not in use.
AT A GLANCE
THE ARCHITECTS: Frederik Lötter (centre), Alma Mentz and Neill Mathews of S-Design Architects (formerly Skep Design).
THE CLIENTS: Cor Booysen, his wife Adriette and their four children.
THE BRIEF: To design a traditional farmhouse-style family home in a leafy cul-de-sac.
THE HOUSE: A double storey consisting of four barn-like structures. Two form the double garages (one with a loft playroom above), the third features the living areas – kitchen, dining and two living rooms below, and four en suite bedrooms upstairs. The fourth houses the main en-suite bedroom above and a guest suite below.

