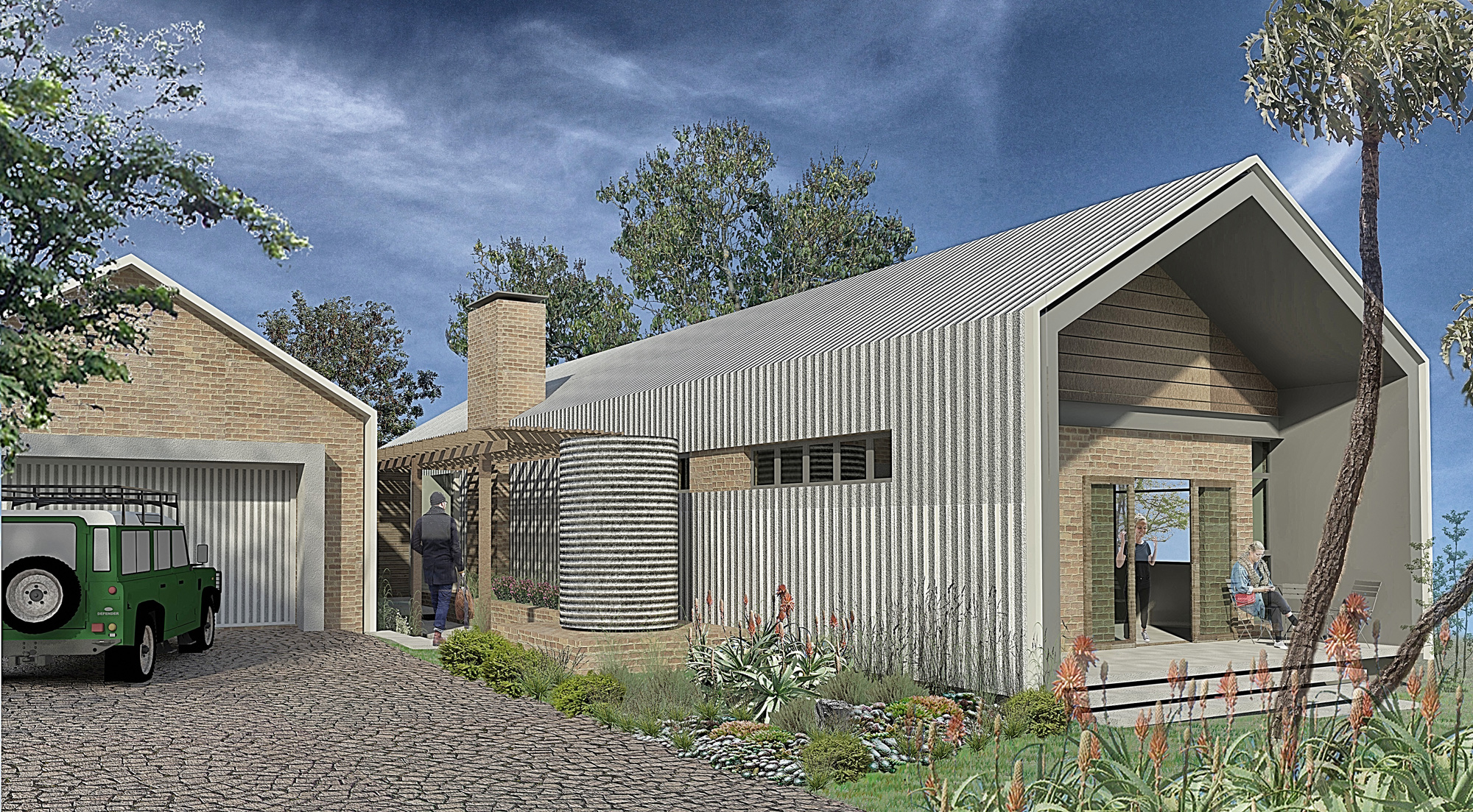DOWNLOAD FREE ARCHITECT’S PLAN HERE
To mark GH’s 70th birthday we asked Mathews + Associates Architects in Pretoria, who contributed the very first architect’s plan feature in the magazine, to design the ideal Garden and Home house.
Over the years, our readers have told us what features they look for in a house – modern country style, an open-plan layout and an outdoor living area they can use all year.
So we asked architects Pieter Mathews, Jana Kruger and Liam Purnell to design a house incorporating all these elements and one that can be added to over time.
The plan they came up with can be built in three phases with minimal disruption to the existing structure and family life. Each phase consists of a separate, simple pitched roof structure, which can be built when required.
AT A GLANCE
THE ARCHITECTS: Pieter Mathews, Jana Kruger and Liam Purnell of Mathews + Associates Architects.
THE CLIENT: Garden and Home.
THE BRIEF: A modern country-style house for first-time homeowners that can be expanded.
THE HOUSE: A 335m₂ house with three bedrooms and open-plan living areas.

