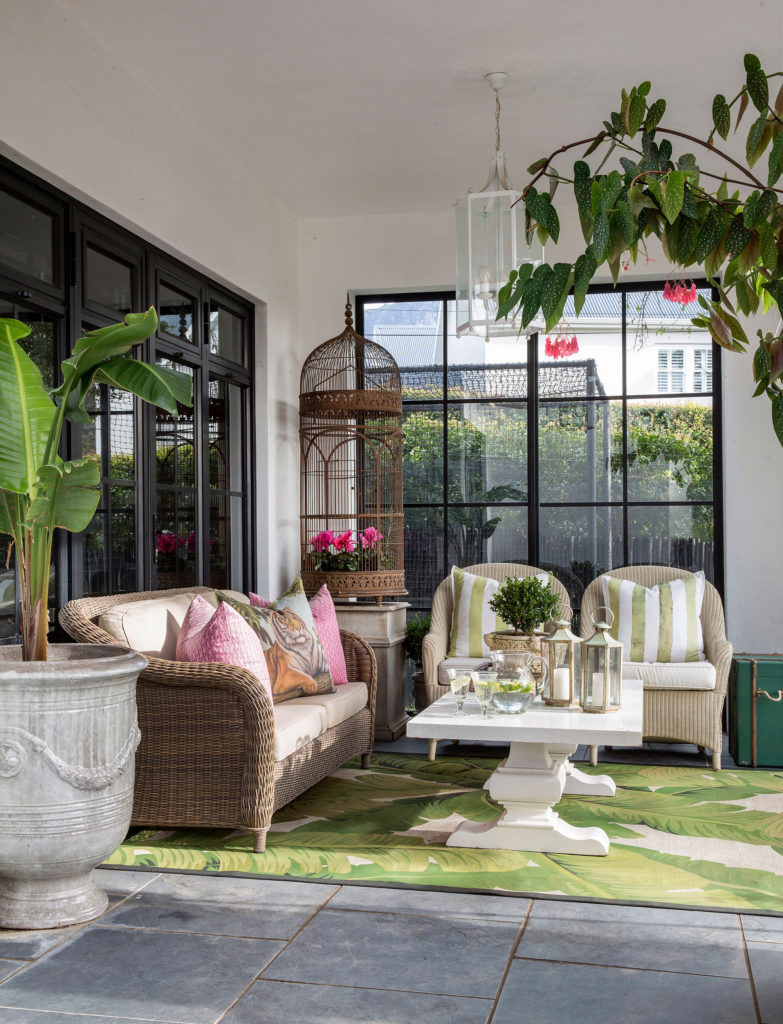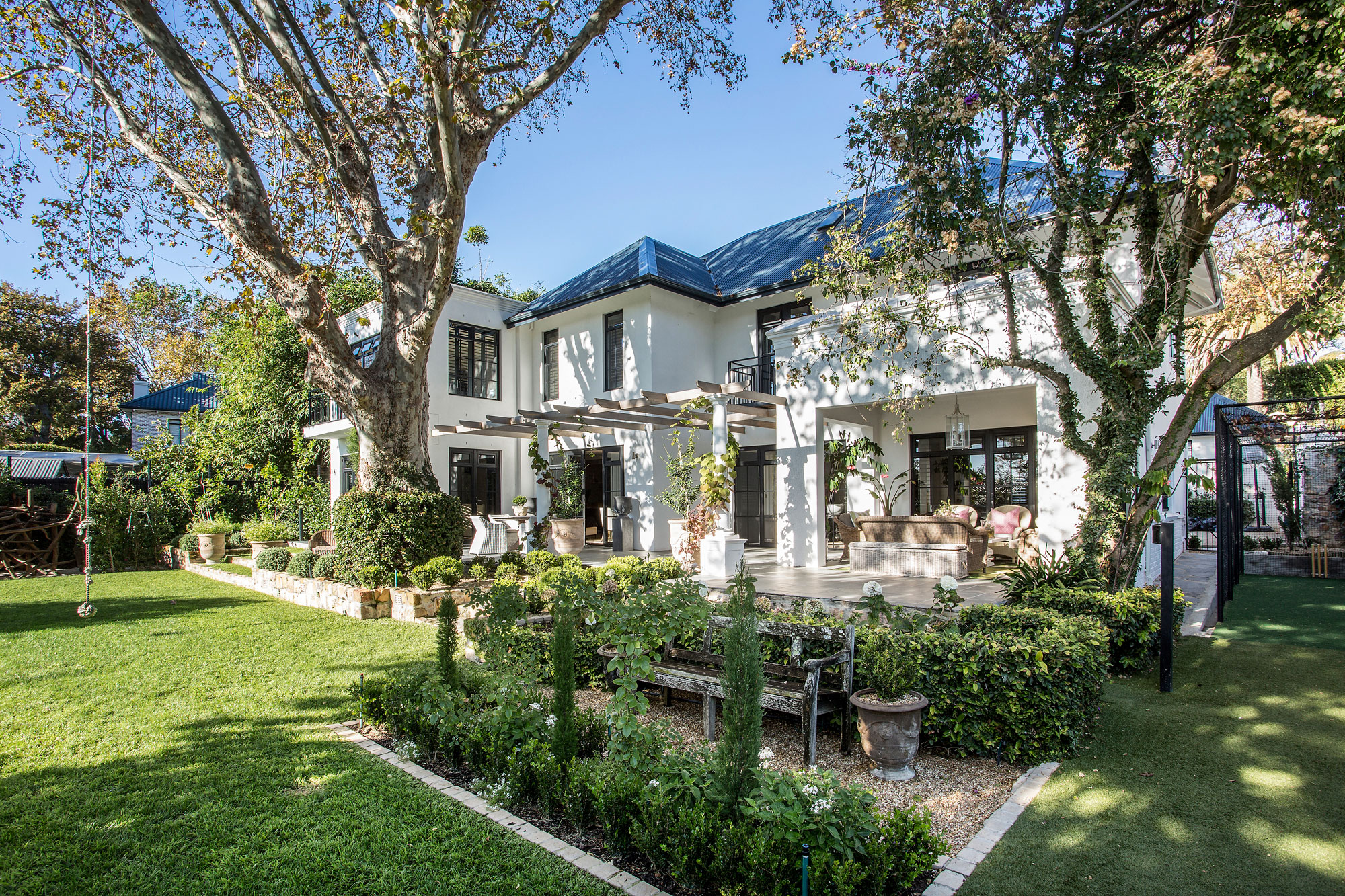Thanks to an extension that cleverly marries old and new, this heritage house became a comfortable, contemporary family home
When the thatched cottage next door to their home in Cape Town came up for sale, Paul (managing director and co-owner of furniture company Block & Chisel) and his wife Ali decided to buy it.
READ MORE: A Modern Farmhouse

“We wanted to extend the house because it only had two bedrooms and the kitchen was small and dark. The traditional footprint also meant that there was no flow between the living areas. Luckily there was enough space on the property to add on a new wing and this allowed us to retain the structure’s integrity,” recalls Ali, who worked on the new design with architect Barnaby Steynor.
READ MORE: A cottage kitchen makeover

A new extension to the ground floor now houses a scullery and a large, open kitchen and living area. The wing connects seamlessly with the existing section of the house via the living area. The original house was reorganised into a dining room, larger entrance hall, study and TV room.

The new section on the second storey accommodated a spacious main bedroom and a fourth bedroom, both with en suite bathrooms. A new roof was designed and a terrace was constructed on the north-facing side, linking the new wing on one end to a veranda on the other. “We chose to replace all the openings on this side with large-scale aluminium doors and windows to flood the interior with light and provide beautiful views across the garden,” says Paul.

