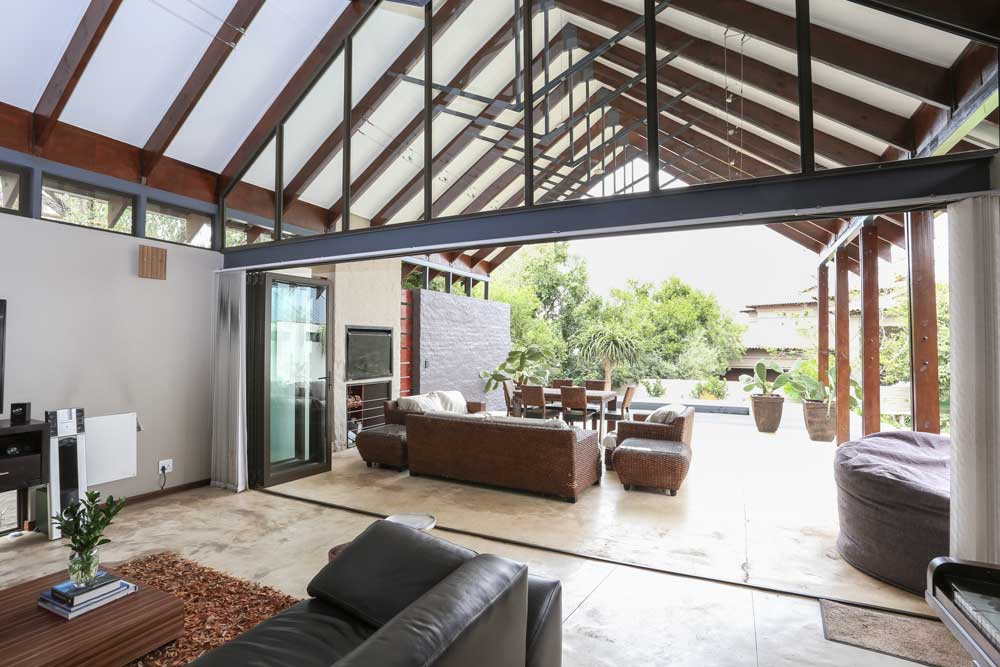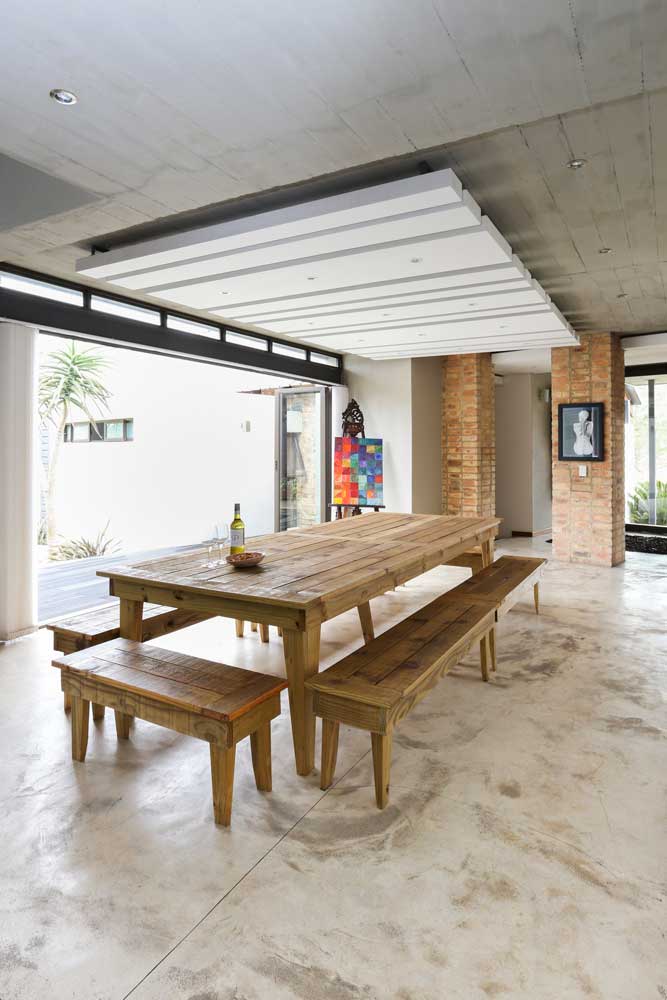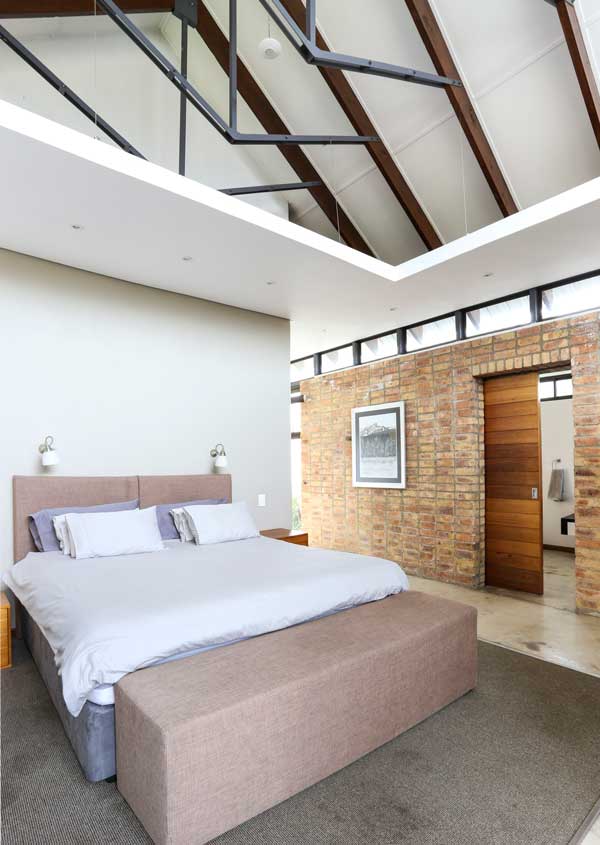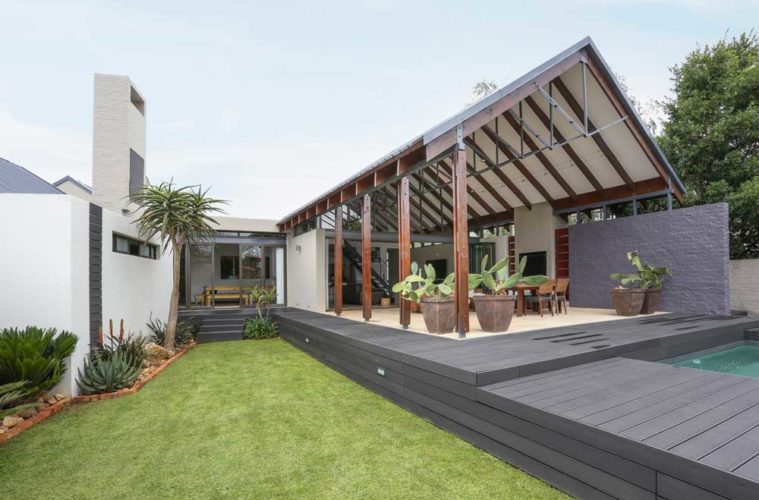This home set in a lakeside estate near Benoni, combines contemporary,elements with farmhouse-style in keeping with its agrarian surroundings.
DOWNLOAD THE FREE ARCHITECT’S PLAN HERE

The developer of this house approached Joburg based architect, Donavan Gottsman in search of an eye-catching contemporary design that would still fit within the rural nature of the estate. “He asked me to design a simple, practical home with interesting textures that would showcase the estate’s potential,” explains Donovan.
READ MORE: A contemporary KZN town house
In a nod to the setting, Donovan opted for a farmhouse style vernacular incorporating contemporary elements. The floor plan is based on two rectangles placed on converging axes. “The northern axis, comprising mainly bedrooms, runs along the street frontage, while the second axis, along the back of the stand, is made up of living and entertaining areas,” explains Donovan. The result is a large, private space for entertaining, and airy bedrooms, which take advantage of the natural light through north-facing clerestory windows. Forming an extension of the house and overlooking the private garden is an undercover patio, and a pool surrounded by timber decking.

Although there’s plenty of space, the 430m2 home is compact and there’s a natural flow to the entertaining areas. This is an aspect that appealed to owner Gary Austin. “I love the fact that both the dining and living rooms open onto the patio with stacking doors. The rooms almost wrap around the garden, and because of the positioning, the entertaining area feels very private,” he says.
READ MORE: A Modern Minimalistic House
To strike a balance between the comfort of farmhouse style and contemporary living, Donovan combined steel and concrete features with natural materials such as wood, plaster and face brick. Sliding timber screens on the exterior give the street-facing rooms privacy and security and create visual interest.
“Because I travel a lot for work, I wanted a practical, compact home that could function as a lock-up-and-go, and this house meets my needs perfectly. Donovan has also done a brilliant job creating spaces conducive to relaxing and entertaining on weekends,” says Gary.

AT A GLANCE
The architect: Donovan Gottsmann of Gottsmann Architects.
The homeowner: Gary Austin
The brief: A simple, yet inviting design with a practical layout in a style appropriate to the surrounding estate.
The house: A modern farmhouse with four bedrooms, three bathrooms, an open-plan TV room, living room and dining area, and a deck and swimming pool. The compact kitchen has a separate scullery.

