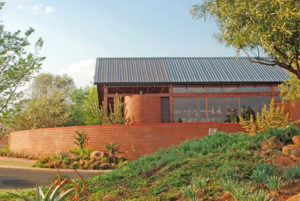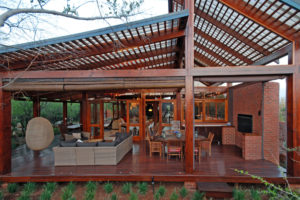DOWNLOAD FREE ARCHITECT’S PLAN HERE
With less than 15% of the total 480ha developed, the Meyersdal Eco Estate remains an unspoiled natural haven where building guidelines ensure the protection of the existing fauna and flora.
The brief called for a spacious open-plan living area that would lead onto a deck and a landscaped garden, so the largest area of available land was chosen for this.
READ MORE: Green living house plan
In order to preserve an existing acacia tree, part of the deck was set back, creating a niche that functions as a conservatory-like space. Glass walkways connect the living areas with the main bedroom and the guest wing.
The entire structure is slightly elevated 200–500mm above the ground on carefully placed brick piers, which support precast hollow-core concrete slabs from Echo. This preserves the site while accommodating the existing slope.
YOU MIGHT LIKE: An eco-friendly seaside home




AT A GLANCE
Architect: Hugo Hamity.
Client: A married couple.
Client Brief: An open-plan house featuring lots of wood and glass.
House: An elevated house with passive design principles.

