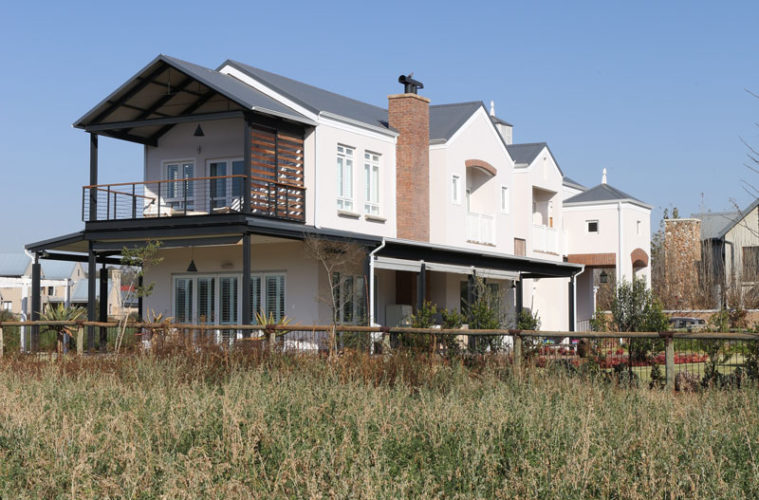DOWNLOAD FREE ARCHITECT’S PLAN HERE
It was the idyllic country setting miles from busy roads that first attracted this family to Southdowns Residential Estate in Centurion. After five years, however, they realised they had outgrown their home as it was much more suited to a bachelor or a couple than a family of three frequently visited by relatives.
For their new home they wanted a guest unit separate from the main house and unobstructed views of the fields, cows and mealies. Devilliers du Toit, the consulting architect to the Southdowns Building Committee, positioned the guest unit opposite the main section creating a courtyard in which the driveway, garden and pool deck are contained.
An industrial feel was incorporated with I-beams and a wooden screen constructed from red ironbark slats on the veranda and the balcony above.
The ground floor has a spacious open-plan living area with large doors leading onto the veranda. Shutters and blinds on the patio offer privacy. While the layout reflects a contemporary trend well suited to the family’s lifestyle, the screed floors and the raw brick walls in the entrance and kitchen enhance the industrial look.
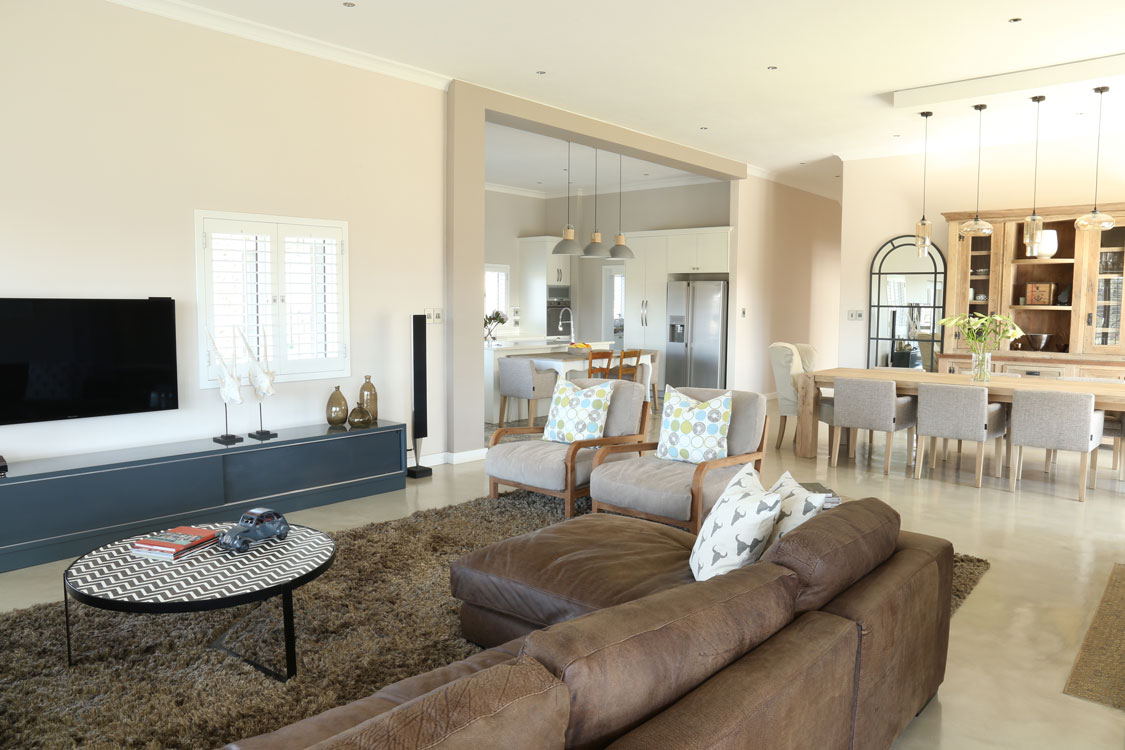
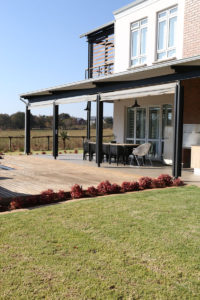
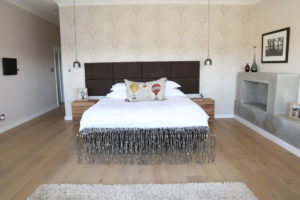
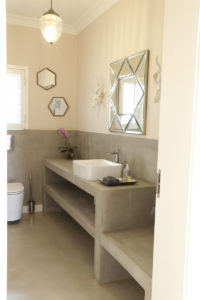
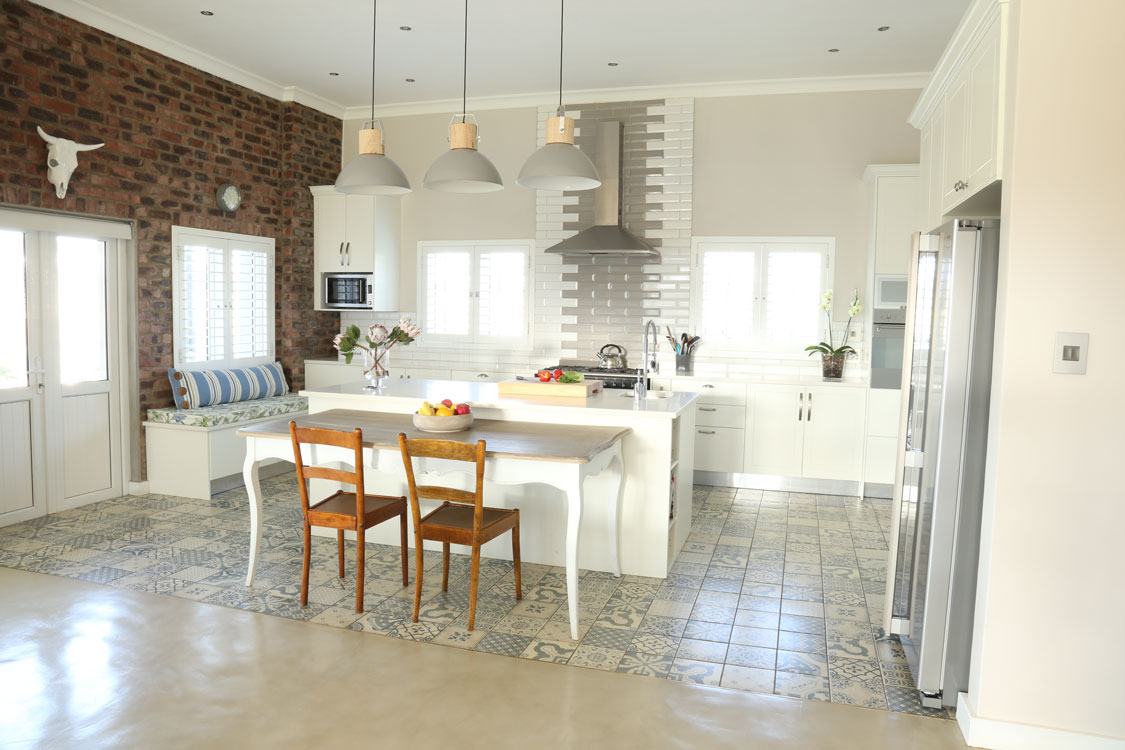
AT A GLANCE
Architect: Devilliers du Toit.
Client: A family of three.
Client Brief: A modern take on the farmhouse.
House: A contemporary farmhouse.

