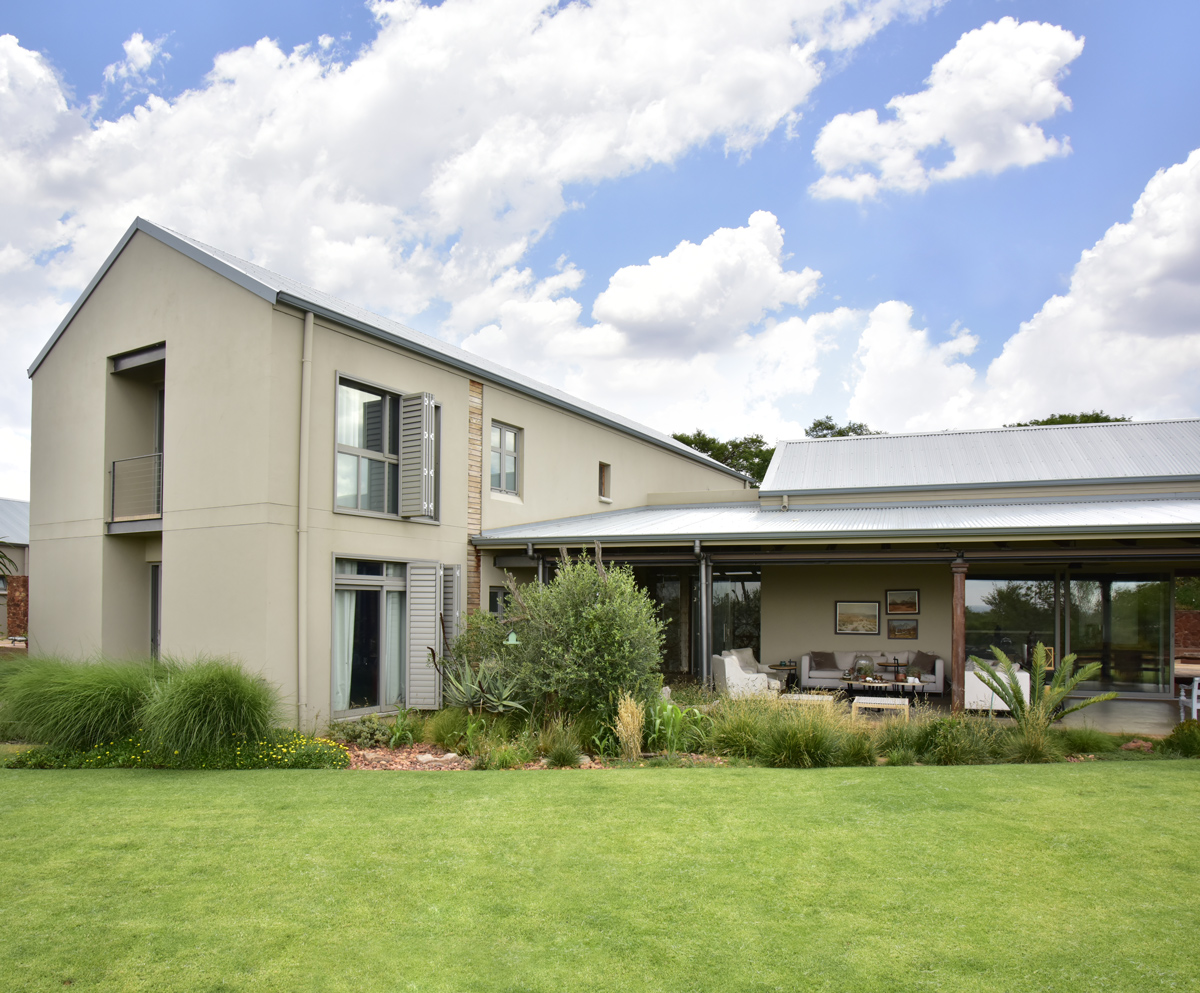Situated in a scenic residential estate in Pretoria, this modern farmhouse features bold, dramatic elements.
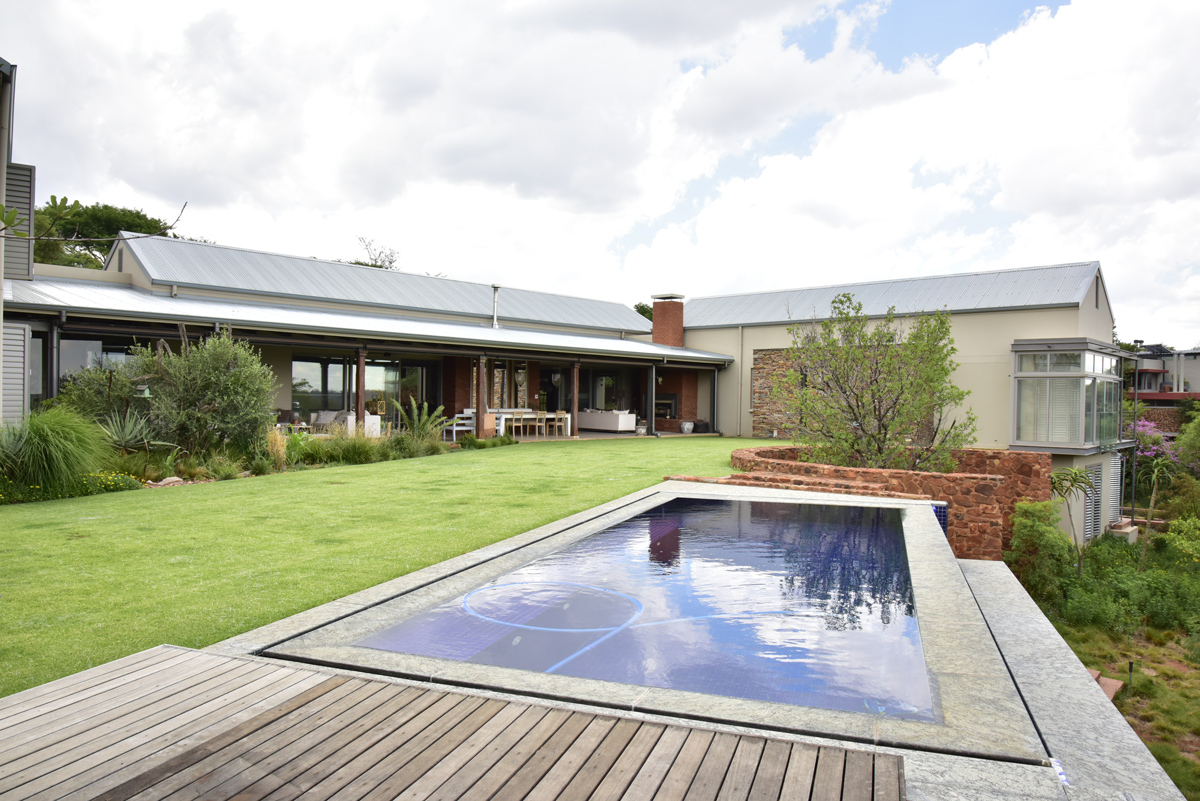
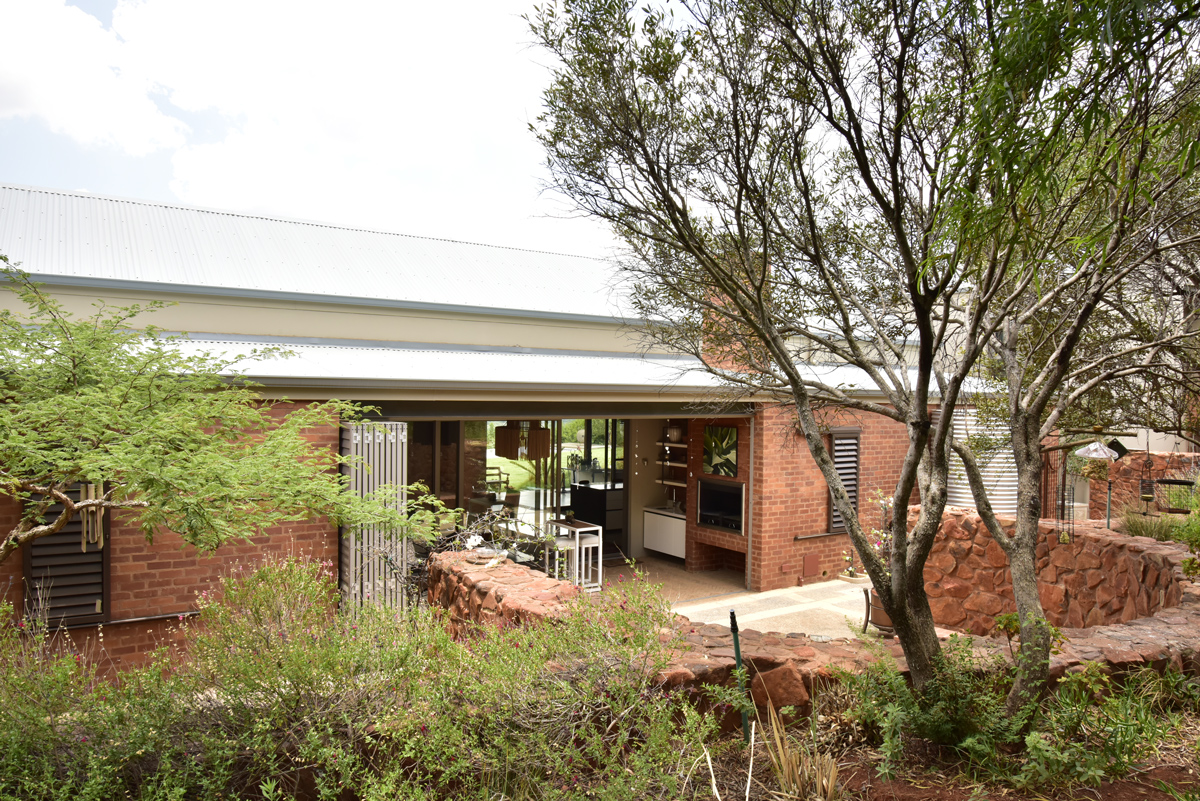
While most residential estates have strict architectural guidelines, Mooikloof in Pretoria is one of the exceptions. This worked in architect Cornell van der Westhuizen’s favour when he was asked to design a contemporary farmhouse for a young family. He was able to take the concept a step further and include some bold, contemporary features.
You might like: An eco-friendly modern farmhouse

To fit into the landscape, the house was designed in three sections. The central area houses the kitchen, dining and living areas, and the bedrooms are accommodated in two wings. While the structure has everything one would expect in a modern farmhouse – sliding barn doors, exposed brick accents, galvanised rainwater tanks – step inside and you’re greeted by a double-volume entrance hall with a dramatic sculptural staircase and a cement wall flecked with silver leaf and copper dust.
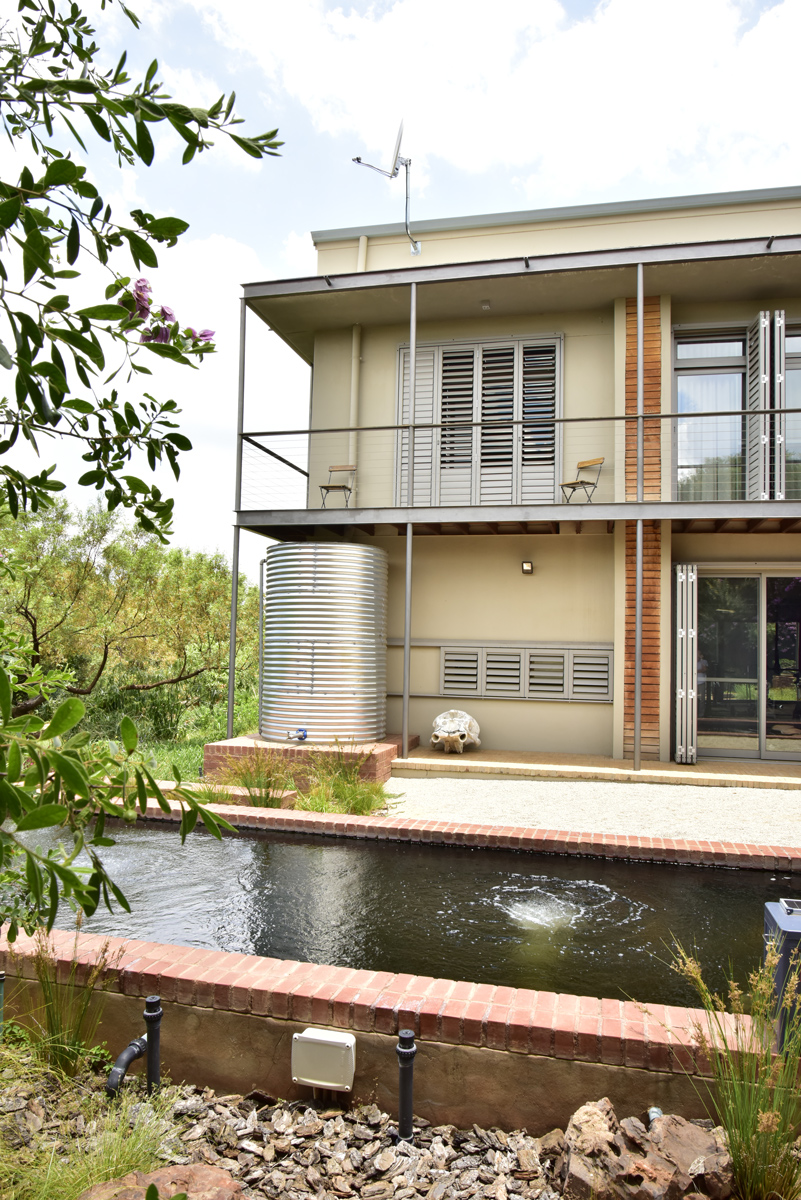
Also unexpected are the inclusion of rooms such as a wine cellar, a library, gym, hobby room (all on a lower level), not to mention a huge koi pond and an infinity pool overlooking Mooikloof. “Although the house is large, by positioning it along the contours of the site and setting it into the slope, the proportions don’t overwhelm the property and it sits comfortably in its surroundings,” says Cornell.
Keep reading: An extreme renovation of a 1940’s house
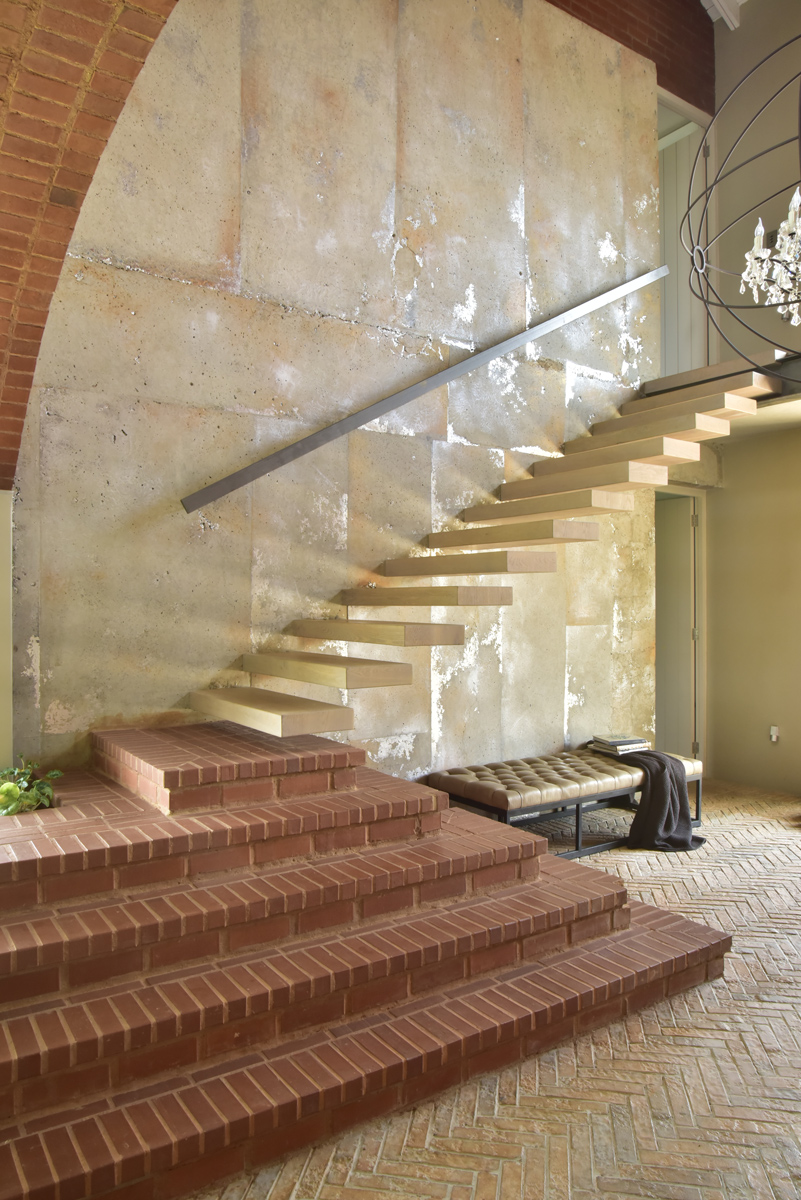 There is a strong connection to the outdoors. The open-plan kitchen, dining and living areas have stacking doors opening onto a veranda, which runs the length of the central wing. On the other side of the house, there is a smaller, more intimate braai area facing a boma built from stone excavated on the property.
There is a strong connection to the outdoors. The open-plan kitchen, dining and living areas have stacking doors opening onto a veranda, which runs the length of the central wing. On the other side of the house, there is a smaller, more intimate braai area facing a boma built from stone excavated on the property.
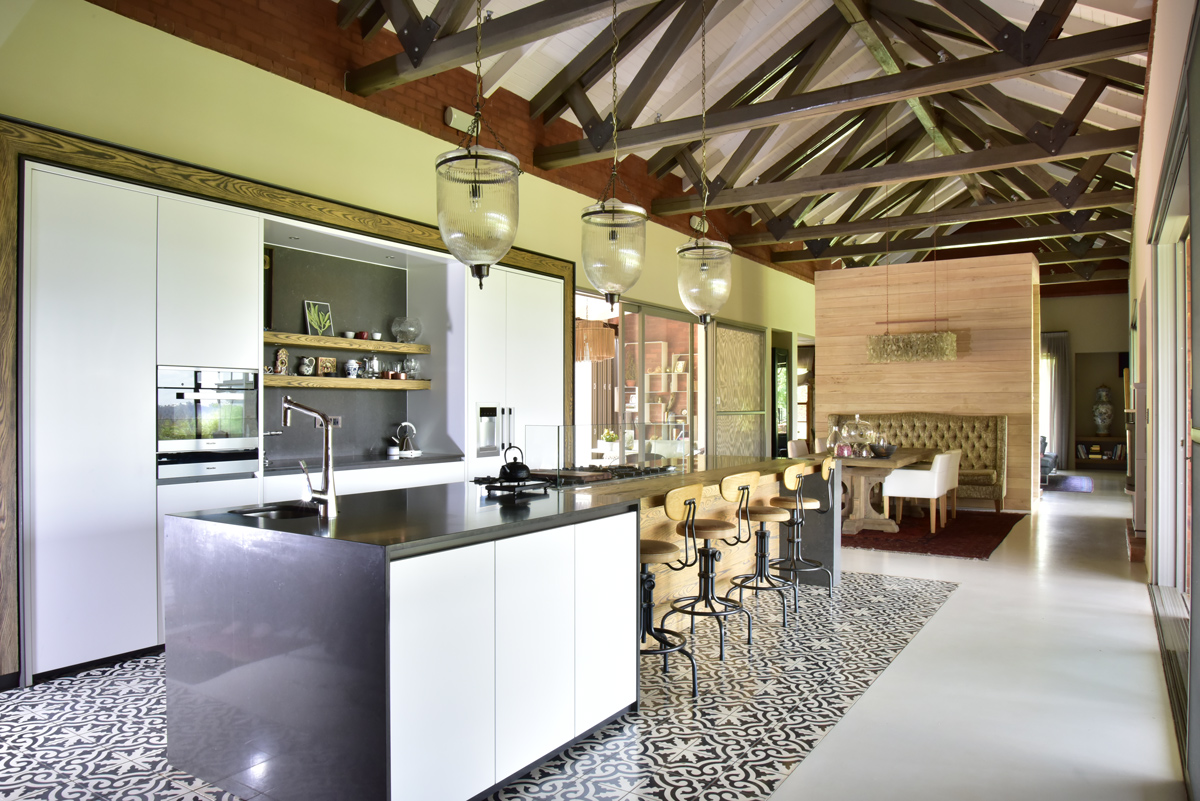 “The brief called for the use of as many different materials as possible, which proved to be the most challenging and rewarding part of the project,” says Cornell. With the assistance of Westhouse Interior & Garden Design, he incorporated face brick, timber and off-shutter concrete feature walls, solid timber floors and, in the kitchen, Moroccan tiles. Arched openings and exposed trusses contribute to the layering of textures. “In every corner there’s something to catch the eye,” he says.
“The brief called for the use of as many different materials as possible, which proved to be the most challenging and rewarding part of the project,” says Cornell. With the assistance of Westhouse Interior & Garden Design, he incorporated face brick, timber and off-shutter concrete feature walls, solid timber floors and, in the kitchen, Moroccan tiles. Arched openings and exposed trusses contribute to the layering of textures. “In every corner there’s something to catch the eye,” he says.
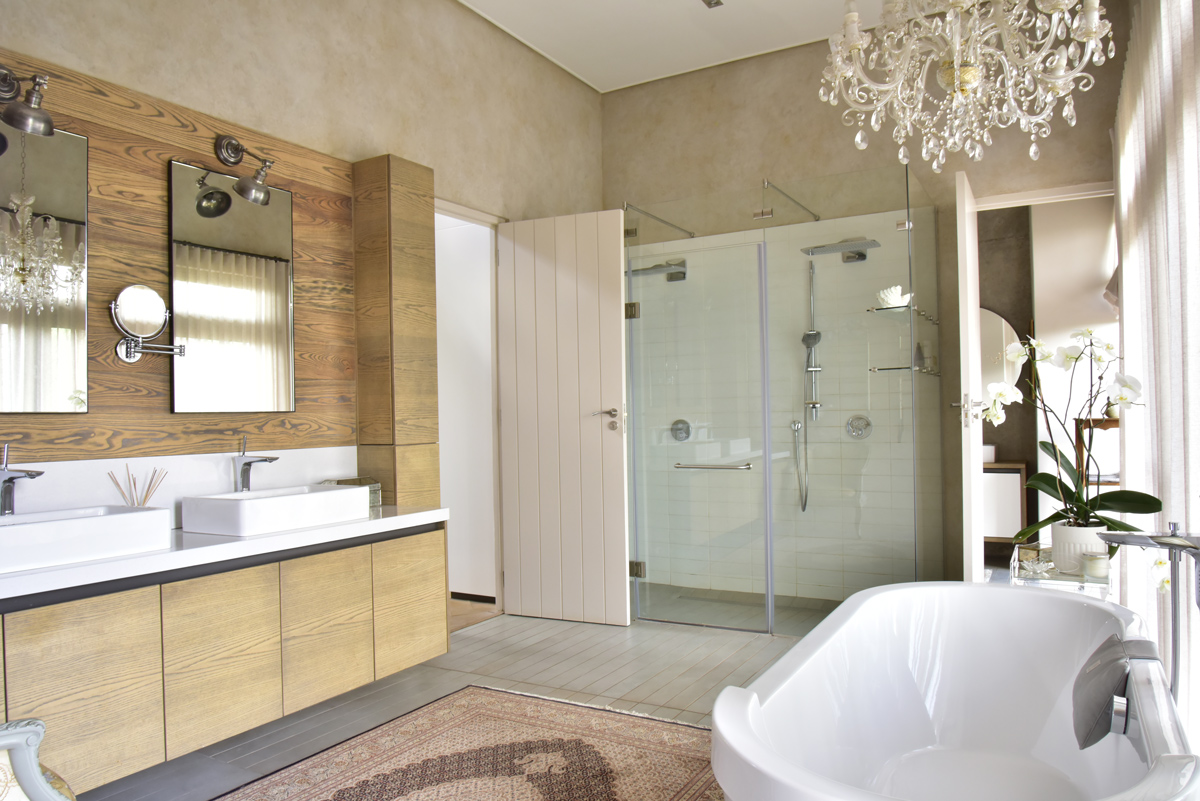
In their brief, the owners, who are early risers, requested that their bedroom face the rising sun. “I placed this wing on the edge of the slope so that it’s on the level of the treetops and included balconies on two sides,” says Cornell. “You feel as though you’re in a treehouse.”

