Even though this farm-style house is situated on an estate with a clear architectural code, it has been interpreted in an original way.
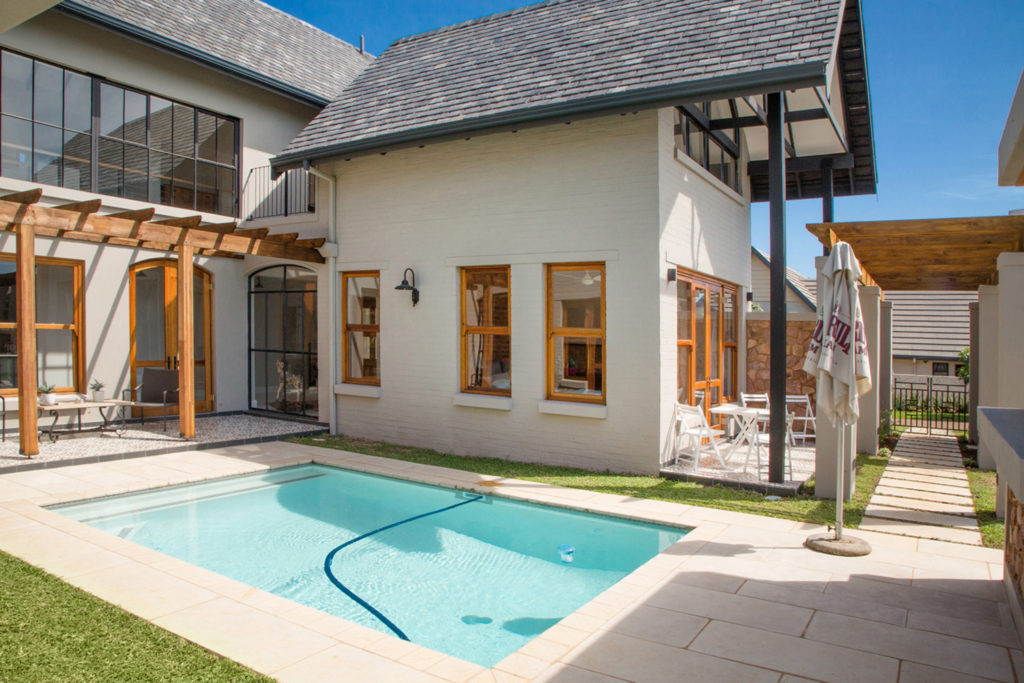
One of the challenges architect Derry Baker faced when designing this house was balancing plenty of natural light with the client’s desire for privacy. “A sense of light and space was essential, with lots of large windows,
but the last thing I wanted was to have to put up curtains and blinds to screen the neighbours,” says the owner,
Sally Blackman. The solution was twofold: they selected a plot on the highest point of the estate and then built the house in a U-shape around a courtyard and swimming pool in two barn-like structures linked by a double-volume area.
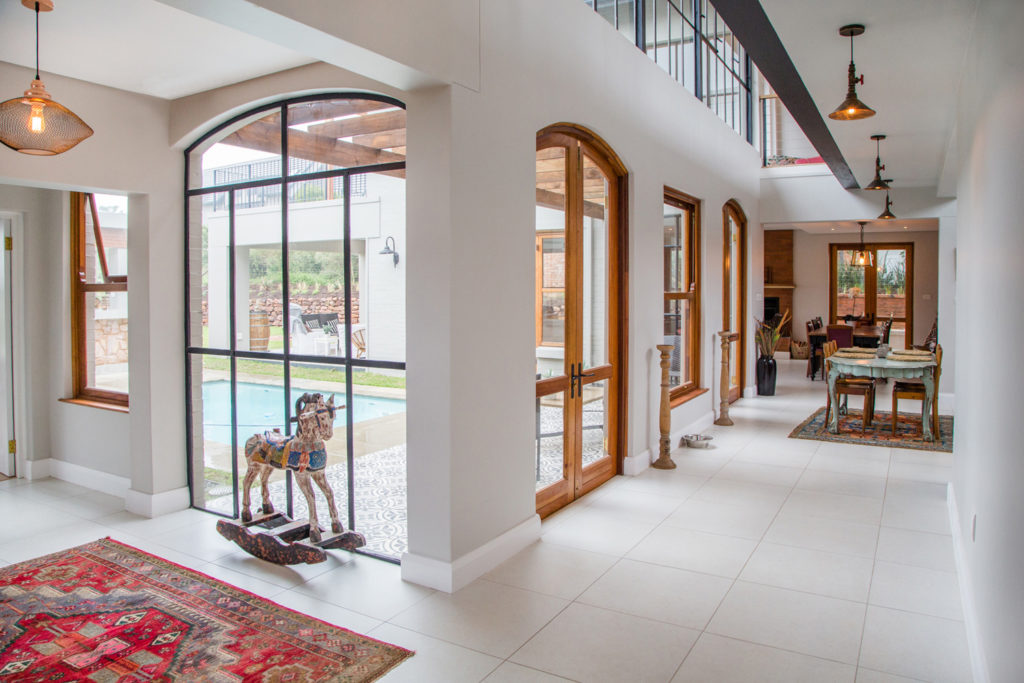
“The lightweight industrial core, where the kitchen is situated, ties the two heavier barns together,” says Derry. Black steel clerestory windows allow light to pour in and they are echoed by the two striking arched windows that line up with the front door. “In contrast to the lightweight steel windows, solid timber pergolas surrounding the house, create dappled, shaded light and screen external spaces. The scale of the house is reduced as it radiates out from the high double-volume centre towards the golf cart barn, garden store and pool bar,” says Derry.
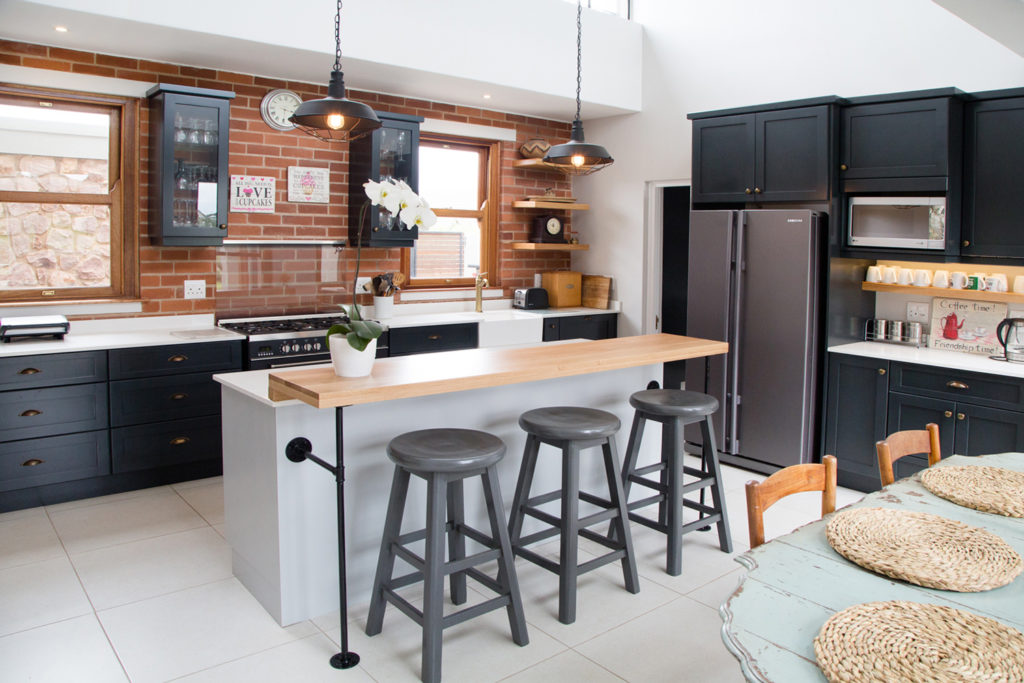
The estate has a clear architectural code, but Sally wanted to interpret it in an original way. “Most important was the use of textures,” she says. “There had to be a good balance of wood, metal and aluminium in a way that looks different to the rest of the houses on the estate.”
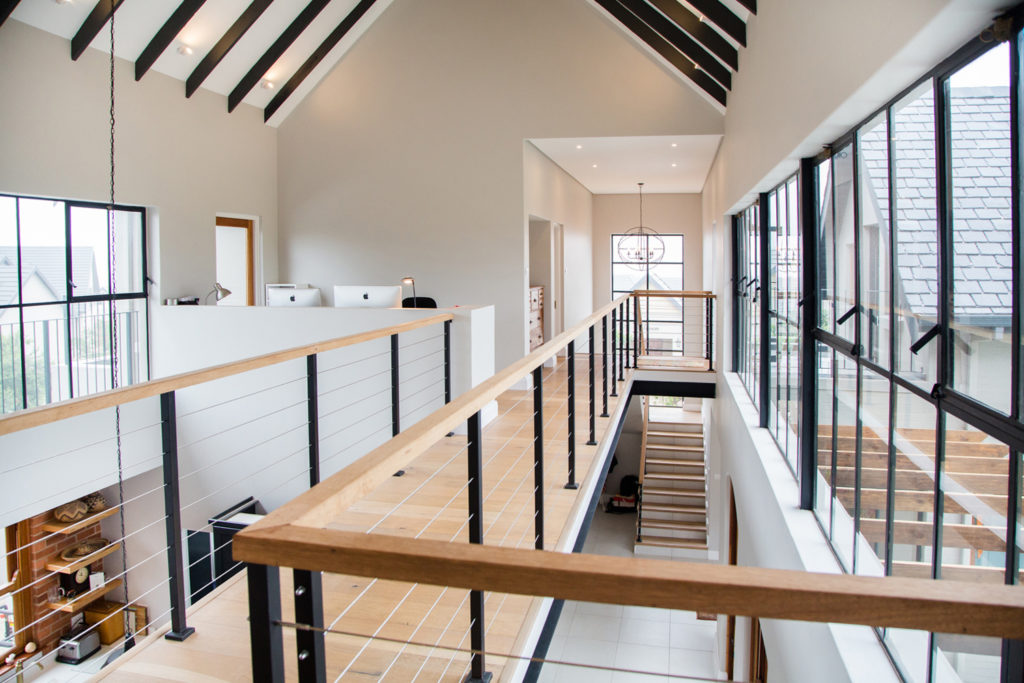
Thick stone-clad walls, exposed brickwork and eclectic patterned tiles create interesting spaces that are inviting and relaxing. “The design blends the building with its surroundings, taking cognisance of neighbours, the golf course view and future potential development,” says Derry. “Many of the original ideas were influenced by the simplicity and the earthy textures found in Franschhoek farmhouses, where our client has spent many holidays.”
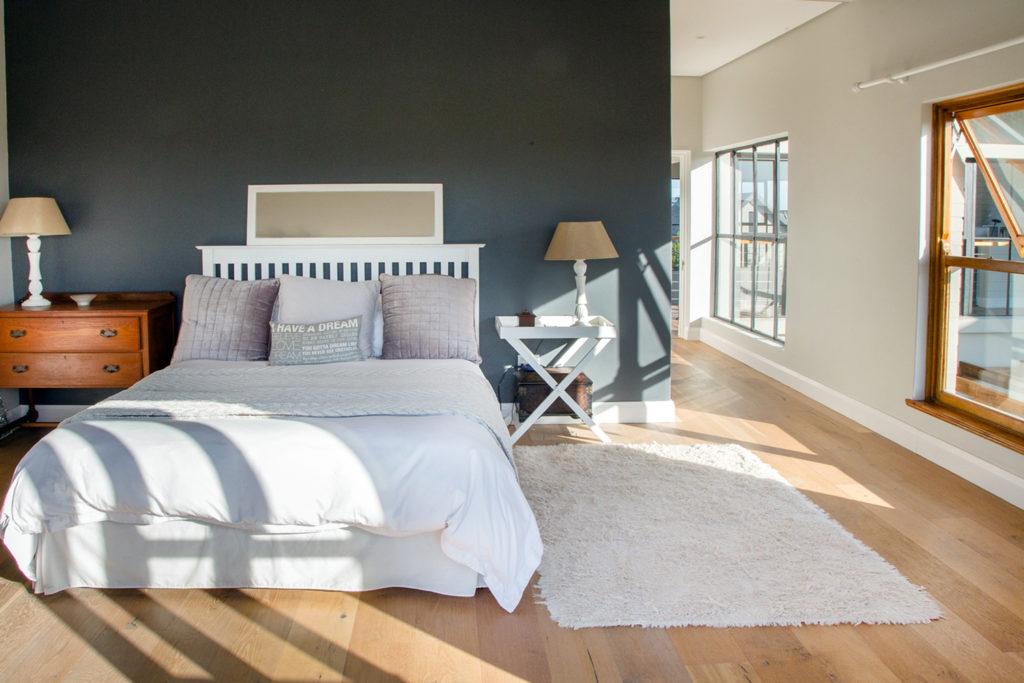
AT A GLANCE
THE ARCHITECT: Derry Baker (pictured) of Wyatt Baker Architects.
THE CLIENT: Sally Blackman and her family.
THE BRIEF: A farmhouse-inspired design that emphasises privacy, light and space.
THE HOUSE: A four-bedroom, four-bathroom house with an open-plan living and dining area, kitchen, scullery, powder room, study and loft room built around a courtyard and swimming pool.

