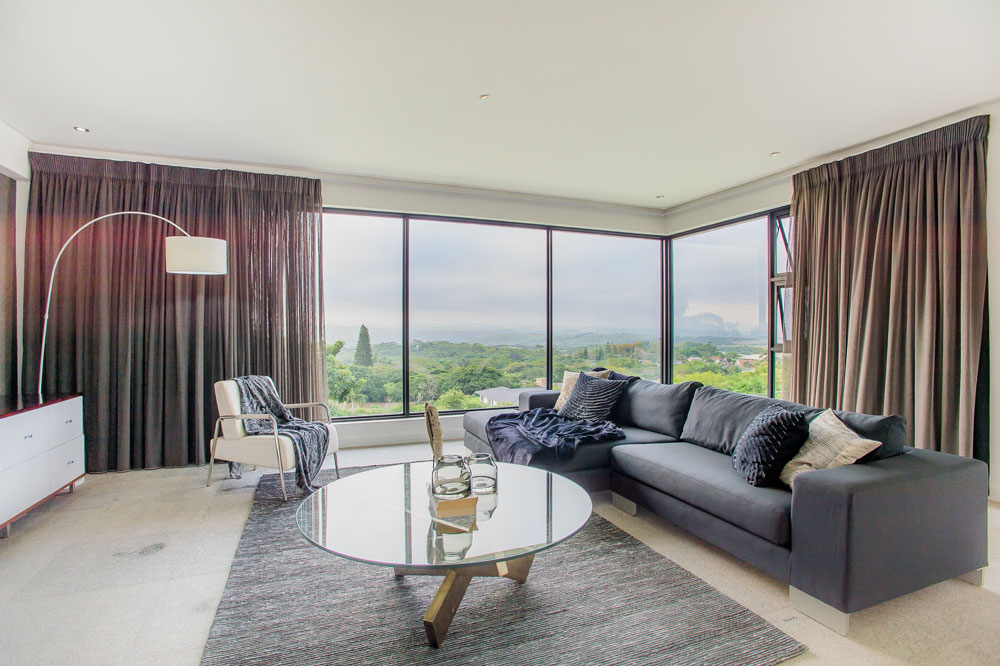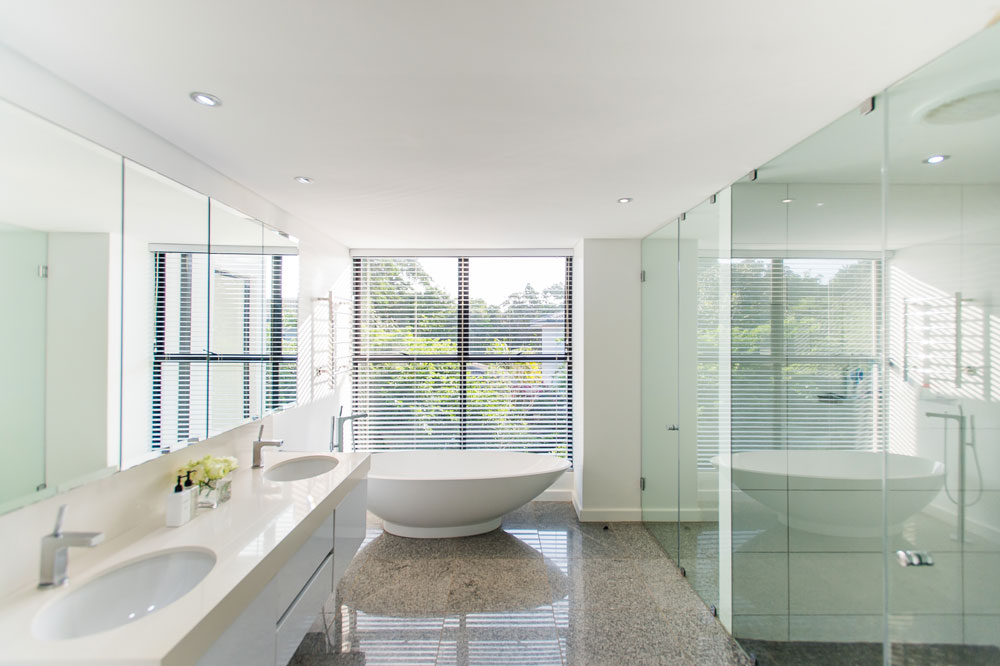This KZN North Coast home is a masterclass in combining open-plan and separate spaces, expansive views with privacy, and classic and contemporary designs.
DOWNLOAD THE FREE ARCHITECT’S PLAN HERE
The owners of this house had in mind a home featuring grand, old-world glamour with a contemporary twist. “They wanted a modern, clean design, which would maximise the views, while ensuring privacy, lots of glass and natural elements, and with emphasis on white and black,” says architect Kevin Lloyd about this house on Brettenwood Coastal Estate.

Working with the site, integrating interior and exterior spaces, and creating open-plan living areas are characteristic of the work of American architect Frank Lloyd Wright, whose work influenced this design. “Open-plan living is experienced, yet the spaces are clearly defined,” says Kevin. “This was achieved by using the pinwheel planning concept where an element or space is the focal point. In this case it was the dining room, and as one moves through spaces, others flow out to give a sense of privacy without a need for doors.”
VIEW: A timber house on the West Coast
The landscaping adds to the grand feel of the property and was a consideration from the earliest phase of the design.

Inside, the owners have kept the interiors contemporary, incorporating texture and colour against the black and white backdrop to create focal points. “We love the simplicity of the design and that we are protected from the elements and have a great sense of privacy,” they say.
YOU’LL ALSO LOVE: A minimalist’s dream house
AT A GLANCE
THE ARCHITECT: Kevin Lloyd of Kevin Lloyd Architects.
THE CLIENTS: A couple and their two children.
THE CLIENTS’ BRIEF: A modern, minimalist house with open-plan spaces integrating the outdoors and featuring lots of glass and natural elements.
THE HOUSE: A 500m2 home on Brettenwood Coastal Estate with four en suite bedrooms, two living rooms, dining room, kitchen, scullery, laundry, guest loo, covered terrace, study, office, three garages and a storeroom.

