DOWNLOAD FREE ARCHITECT’S PLAN HERE
There were several challenges facing architects Peter Ries and Michael Shaw of Peter Ries Architects when they designed this house. To address the fan-shape of the site, the bordering ecological no-go area and the 9m height restriction, the house was designed at different angles.
The living areas open up completely with frameless glass doors to increase the living spaces no matter the weather. Using the same flooring throughout the interior and out onto the veranda blurs the boundaries even further.
To increase the size of the house, Peter and Michael included a loft suite above the garages and the bedrooms have an attic feel with sloping roofs and exposed beams to conform to the estate code.
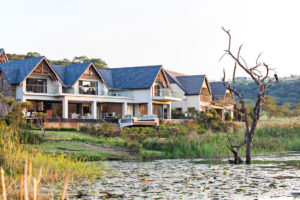
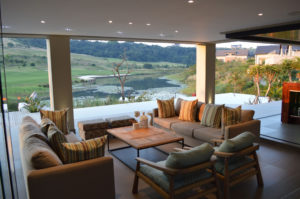
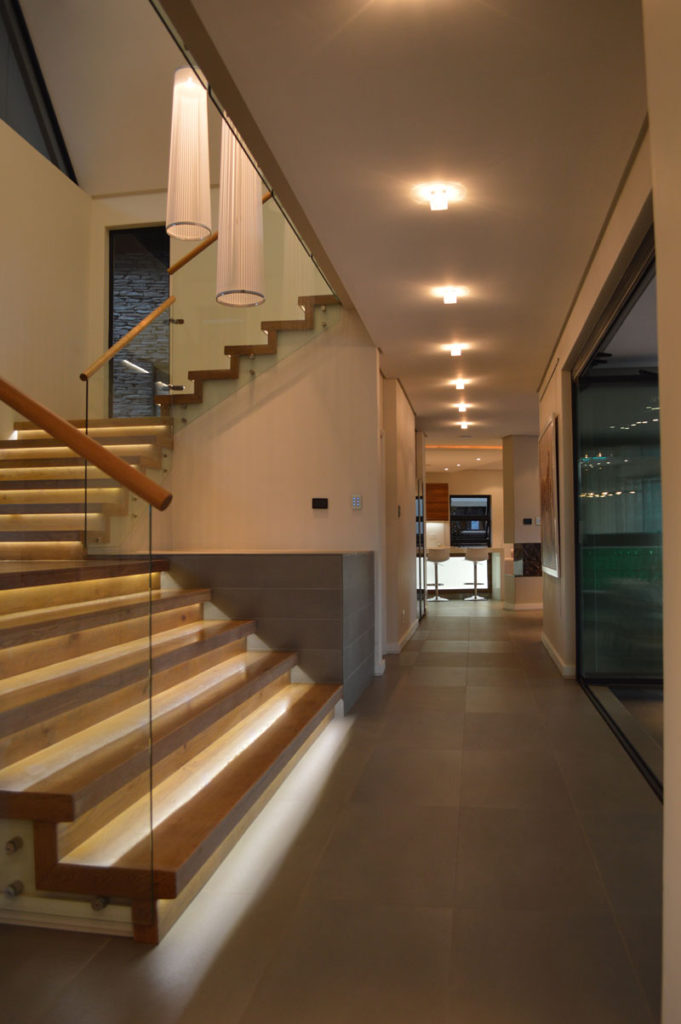
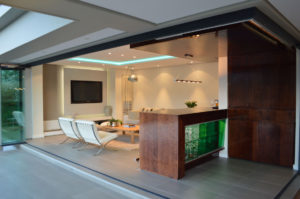
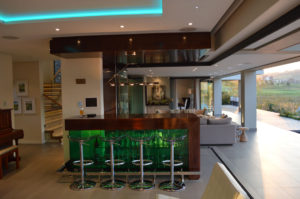
AT A GLANCE
Architect: Michael Shaw and Peter Ries of Peter Ries Architects.
Client: A family with two teenage boys.
Client Brief: To maximise the views of the golf estate and concentrate on outdoor living.
House: A 650m2 house on Cotswold Downs Golf & Lifestyle Estate.

