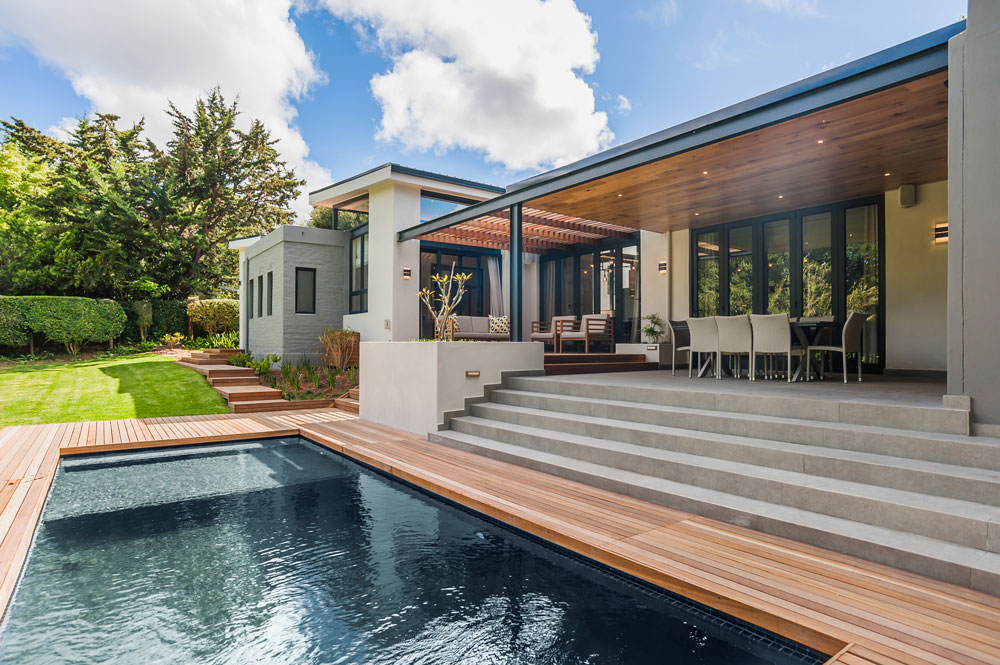A contemporary revamp of this Constantia home resulted in increased light and space, a real minimalist’s dream house.
DOWNLOAD THE ARCHITECT’S PLAN HERE
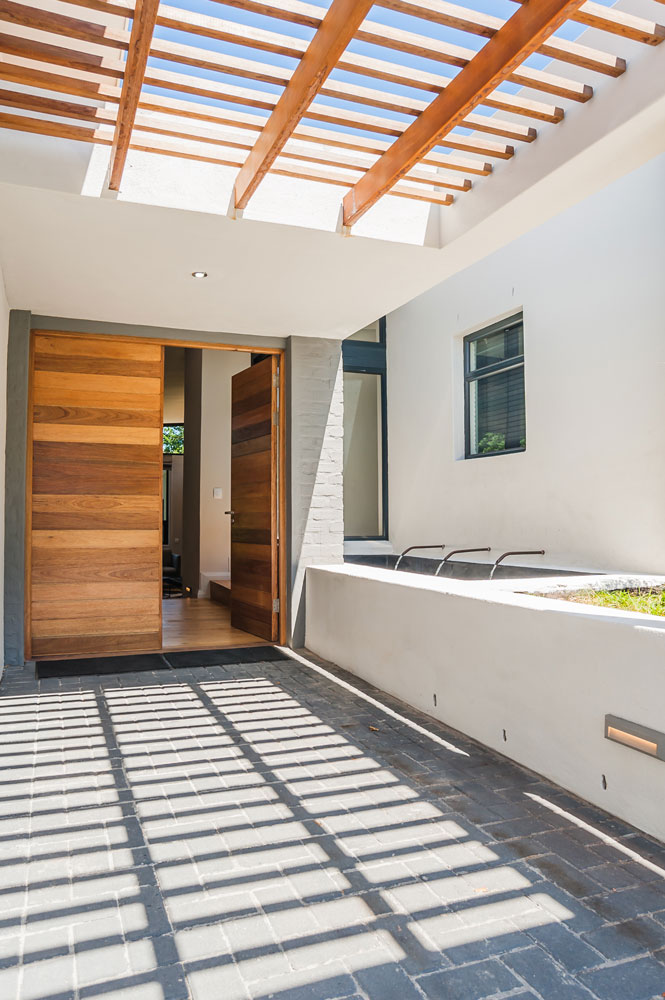
YOU’LL ALSO LOVE: A modern, minimalist house
Stellenbosch architect Frederik Lötter’s clients originally wanted to add another story to their house. “I suggested that we stay with the single storey and raise the roof to open up the views and give greater light, height and volume,” recalls Lotter.
“Once we’d removed the roof, we discovered that the building itself was fairly unstable. We rebuilt on the existing footprint, adding areas such as the guest suite off the main house,” he says.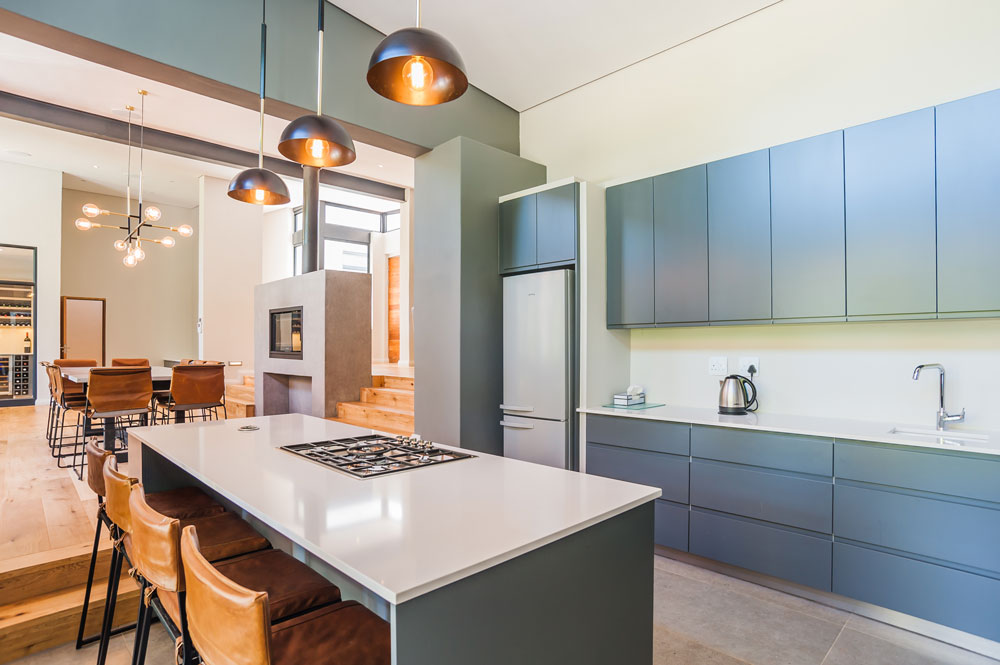
“One of the best features of the building is the open and spacious feeling you get walking into the main living area,” say the owners. The high roof with windows right up to the ceiling gives you an unobstructed view of the trees and mountains. “The stacking and sliding doors open up the front of the house. This creates a seamless flow from inside to outdoors. It also brings a peaceful sense of being close to the surrounding forest,” they add.
READ MORE: A contemporary family home in Centurion
As the site slopes down from the entrance, there is a subtle and gradual dropping of levels towards the pool and patio areas on the west side. The three bedrooms all catch the northern light, as does the self-contained guest suite.
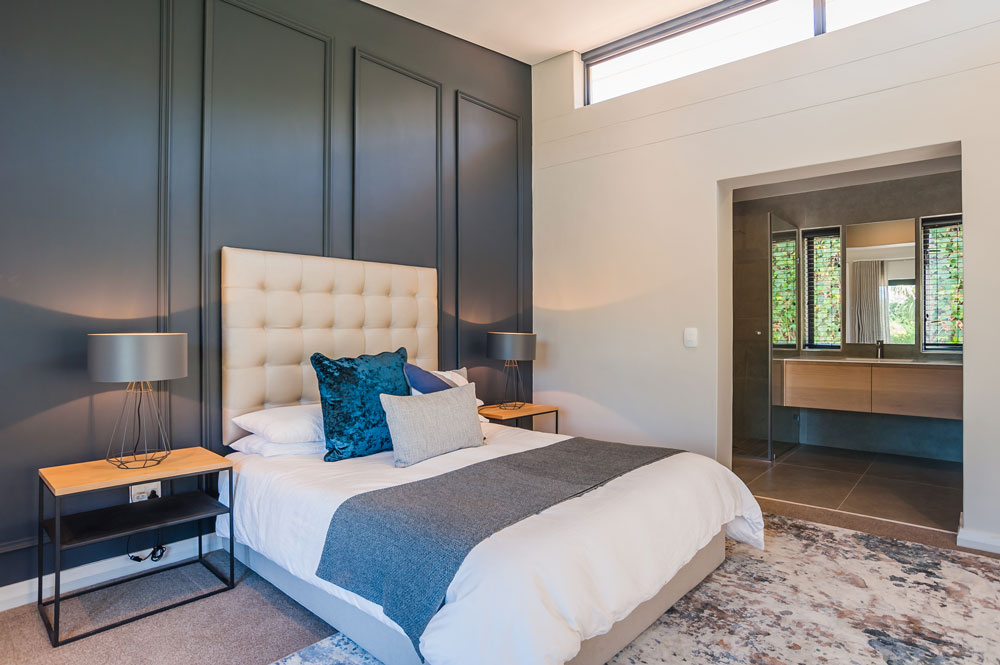
Although Frederik is surrounded by buildings of historic significance, he doesn’t believe in duplicating the old but emphasising it by means of new, innovative and contrasting solutions.
“I like to work from the inside out, creating spaces that serve the needs of the client,” says Frederik, “I believe that any building should be a product of the site on which it stands and be built with an honesty in materials.”
“I’m not a decorative architect. I like to keep everything simple, to downscale the design..” Which is why in this minimally furnished house clean lines abound and a single blue-grey shade was injected into the otherwise neutral scheme to lend cohesion to the rooms.
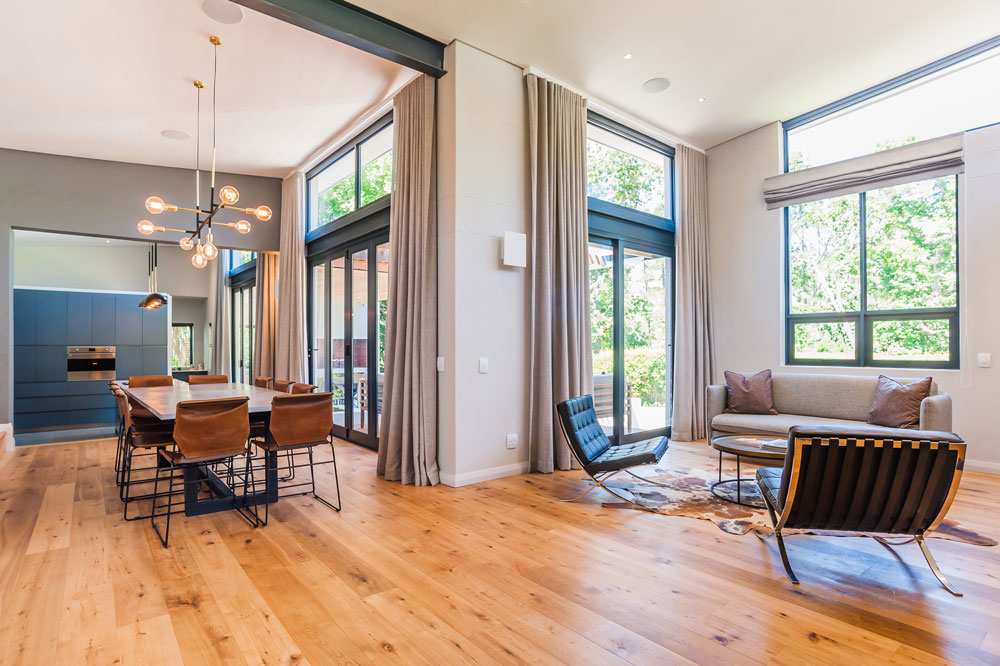
A B. Arch graduate of the U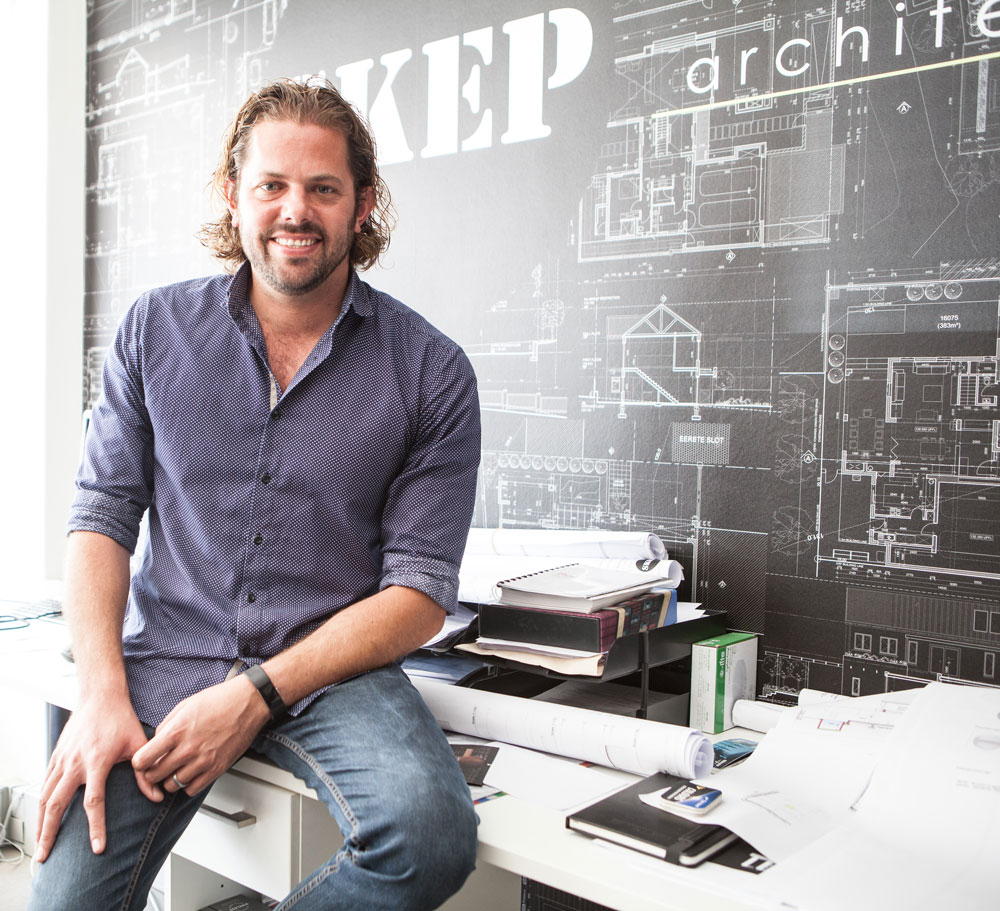 niversity of the Free State, Frederik initially worked for a Somerset West company for eight years. Five years ago, he opened a multi-disciplined practice in partnership with Alma Mentz and his wife, architect Geraldine Lötter, and interior designer Carla Gerber. Their practice in Stellenbosch also has a retail outlet selling interior products by local designers.
niversity of the Free State, Frederik initially worked for a Somerset West company for eight years. Five years ago, he opened a multi-disciplined practice in partnership with Alma Mentz and his wife, architect Geraldine Lötter, and interior designer Carla Gerber. Their practice in Stellenbosch also has a retail outlet selling interior products by local designers.
AT A GLANCE
THE ARCHITECT: Frederik Lötter of SKEP Architecture and Interior Design.
THE CLIENTS: Businessman Handre Daffue, his wife, Lindie, and their two small children.
THE BRIEF: To give an existing facebrick house a more contemporary style, and add a guest wing.
THE HOUSE: A single-storey, three-bedroom and two-bathroom family home. With a double garage, TV room, living and dining areas, wine store, kitchen, scullery and covered patio. It also has a self-contained guest suite with separate entrance.

