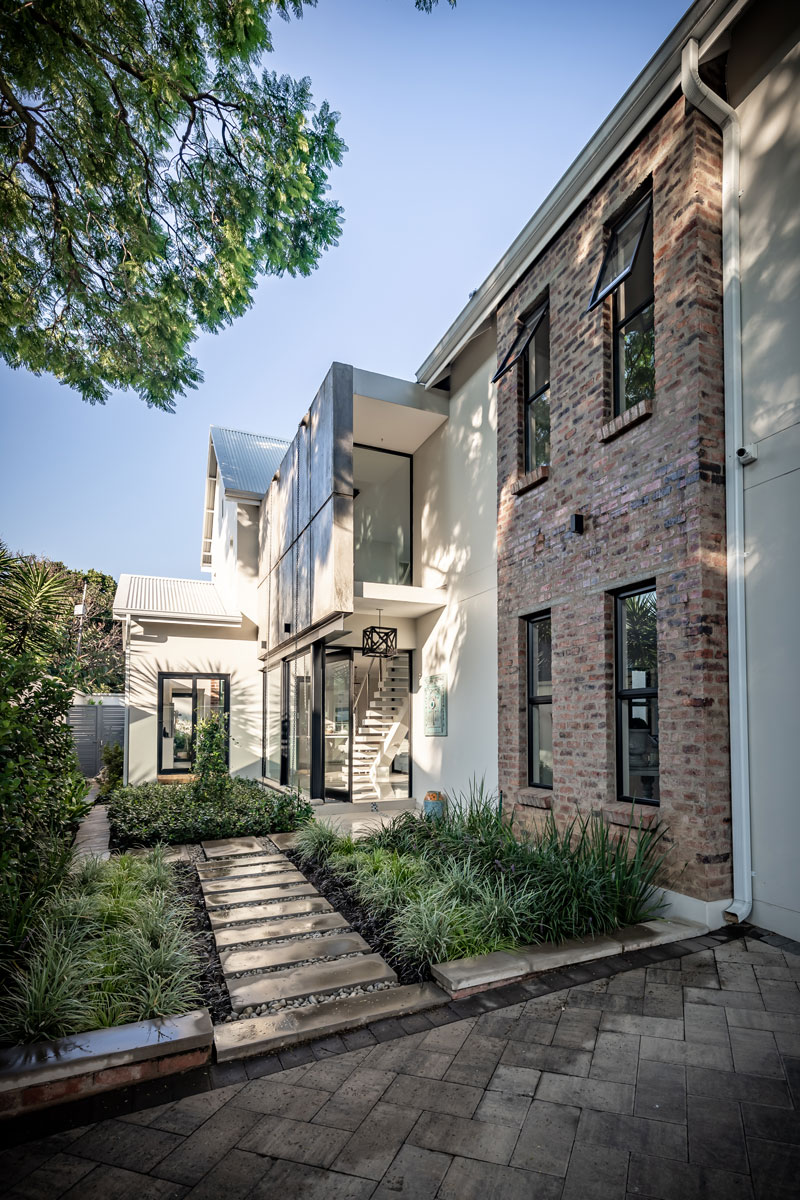A considered design and a combination of classic and modern materials resulted in a house that is welcoming and private, impressive and grounded.

As empty plots of land are rare in this part of Jo’burg, the owners of this house were fortunate to come across a subdivision consisting of a tennis court. The level property gave architect Nicki de Souza, who specialises in residential projects and has had his own practice since 2015, a blank slate to design the modern French-style home his clients requested. “As members of a large Greek family, it was important for them to have the kitchen at the centre of the house. They also wanted the indoor spaces to flow naturally to the outdoors so guests never feel cut off and are always part of the social amphitheatre,” says Nicki.
YOU MIGHT LIKE: An eco-friendly modern farmhouse

The challenge, Nicki explains, was to do this on a very narrow stand. “The owners were initially concerned whether the site could accommodate the size of the house they had in mind.” The solution was to build it in the centre of the stand. This allowed them to capitalise on the available outdoor space and to retain a row of tall trees along the southern boundary wall. The trees are now a feature as you enter, and lead to a formal garden at the end of the driveway, which is also visible from the open-plan kitchen, dining, living and entrance areas.
KEEP READING: A small, open-plan Jo’burg home

On the west side of the house, the living area opens onto a firepit and a separate entertaining area, which extends onto its own outdoor space. The pared-back staircase that connects the floors provides architectural interest and an unobstructed view of the pool from the entrance and main living area. The two wings of the house are linked by a glass bridge that floods the house with light.
“The open-plan living spaces are arranged in a linear format, aligning with the brief to create a home that allows for easy entertaining,” says Nicki. Upstairs, the bedrooms and pyjama lounge are more private, while a guest suite at the northern end opens to a balcony with views of the courtyard below.

“There is a constant play between materials,” says Nicki explaining how the welcoming feel was created within a modern framework. “The more classical features, such as the exposed brickwork, marry well with the contemporary look of the off-shutter concrete walls and exposed steel beams at the entrance.”
RELATED: A contemporary farmhouse designed for entertaining
AT A GLANCE
THE ARCHITECT: Nicki de Souza of Footprint Architecture and Design.
THE CLIENTS: The Nicolaides, a young professional couple who love entertaining.
THE BRIEF: A contemporary French farmhouse in Jo’burg’s northern suburbs that merges indoor and outdoor areas.
THE HOUSE: A double storey with a double-volume entrance. The open-plan kitchen, dining and living area lead to a firepit, and a separate entertaining area opens to the lawn and pool. There is also a studio for guests with a private courtyard. Upstairs are three en suite bedrooms and a pyjama lounge, which can be converted to an additional en suite bedroom in the future.

