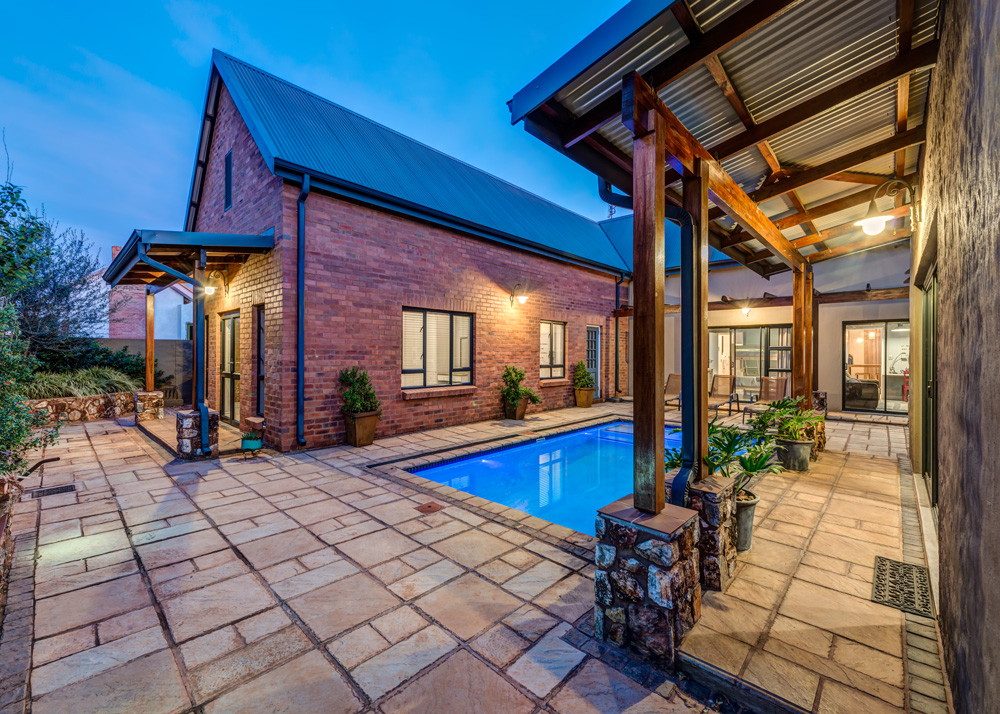When Jacques and Karien Gresse started house hunting, they had their minds set on Southdowns Estate in Irene, Centurion.
“It’s within walking distance of our son’s school, with easy access to Jo’burg, Pretoria and the airport,” they say.
DOWNLOAD THE ARCHITECT’S PLAN FOR THIS CONTEMPORARY FARMHOUSE
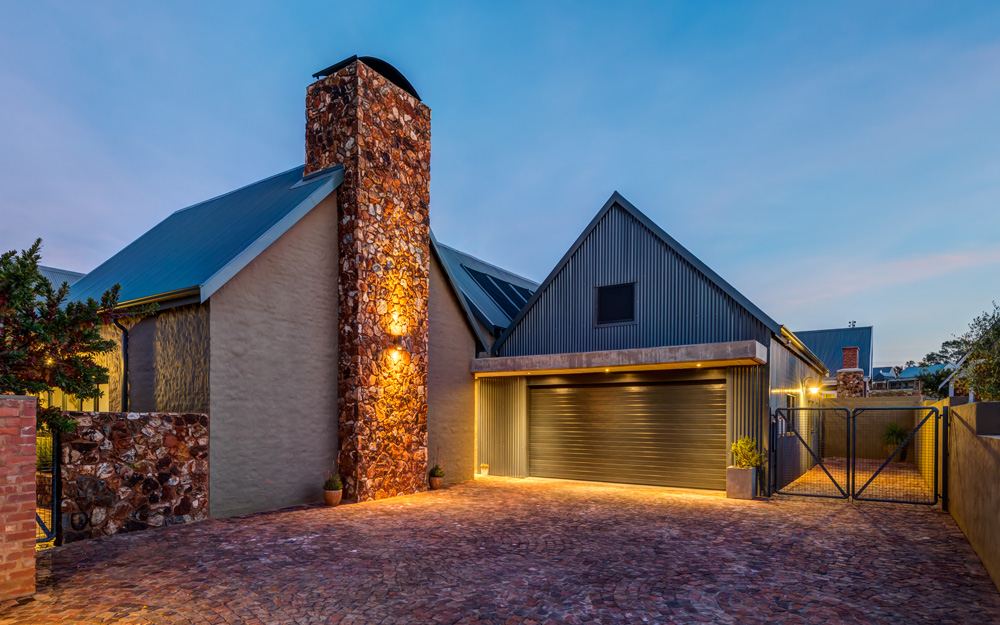
With only a few stands available at the time, they weren’t spoilt for choice and eventually bought a panhandle with a north-east entry. They knew the stand wasn’t ideally suited to the single storey they wanted, but this didn’t deter them and they started to explore the estate, taking note of all the homes they liked. “Coincidentally, most of these were designed by Devilliers du Toit, so we knew which architect to approach,” they recall.
READ MORE: An eco-friendly seaside home
Their brief to Devilliers specified a laidback home ideal for family living, with ample space for entertaining. “We jokingly told him that we wanted a braai and entertaining area with a house attached to it.” Apart from their personal preferences, the structure also had to adhere to the estate aesthetic. “This is based on a down-to-earth farm style, because it’s located on a working farm,” explains Devilliers.
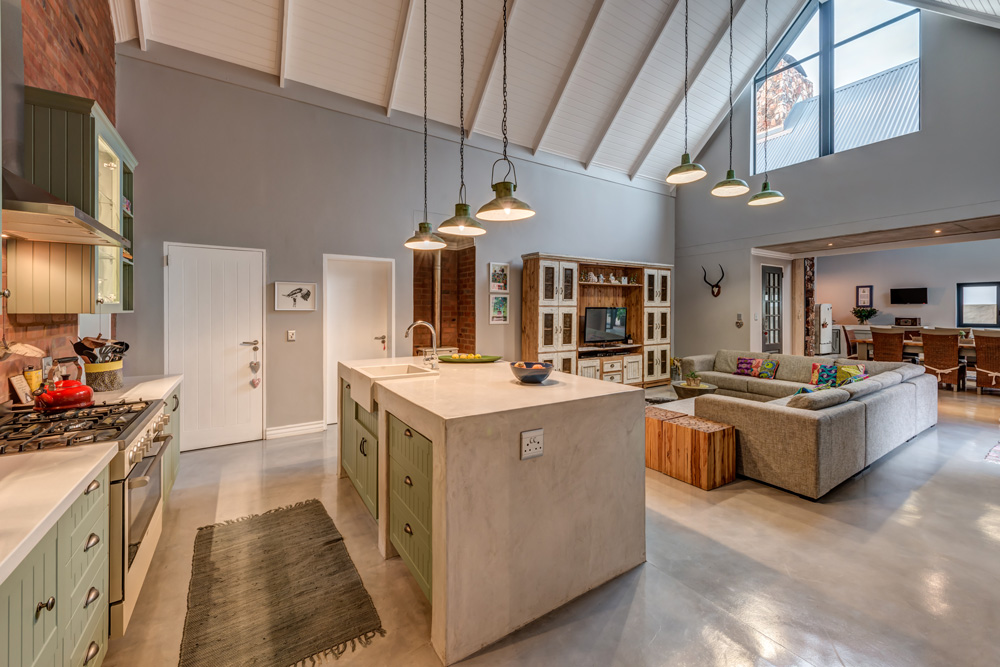
In response to the brief, Devilliers arranged the rooms in a U-shape with most of them leading onto a private courtyard. Because the Gresses specifically requested that there be plenty of natural light, he included high ceilings and gable windows. “The stand isn’t north-facing, and this way natural light floods deep into the rooms,” he explains.
READ MORE: 5 reasons to love white kitchens
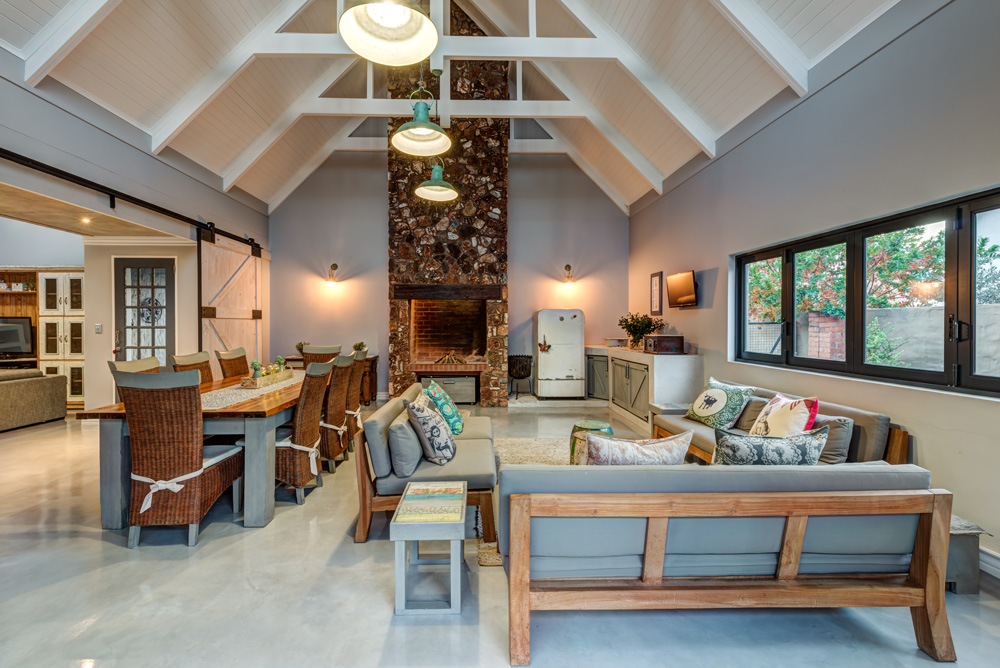
As a nod to the agrarian surroundings, the design incorporates materials such as corrugated iron, local Irene stone and flush-jointed stock bricks on the exterior. “Inside, the house features the same stock bricks as accent walls to tie in with the exterior, and pigmented screed floors reinforce the earthy feel,” he says.
READ MORE: Tips to make your patio more eco-friendly
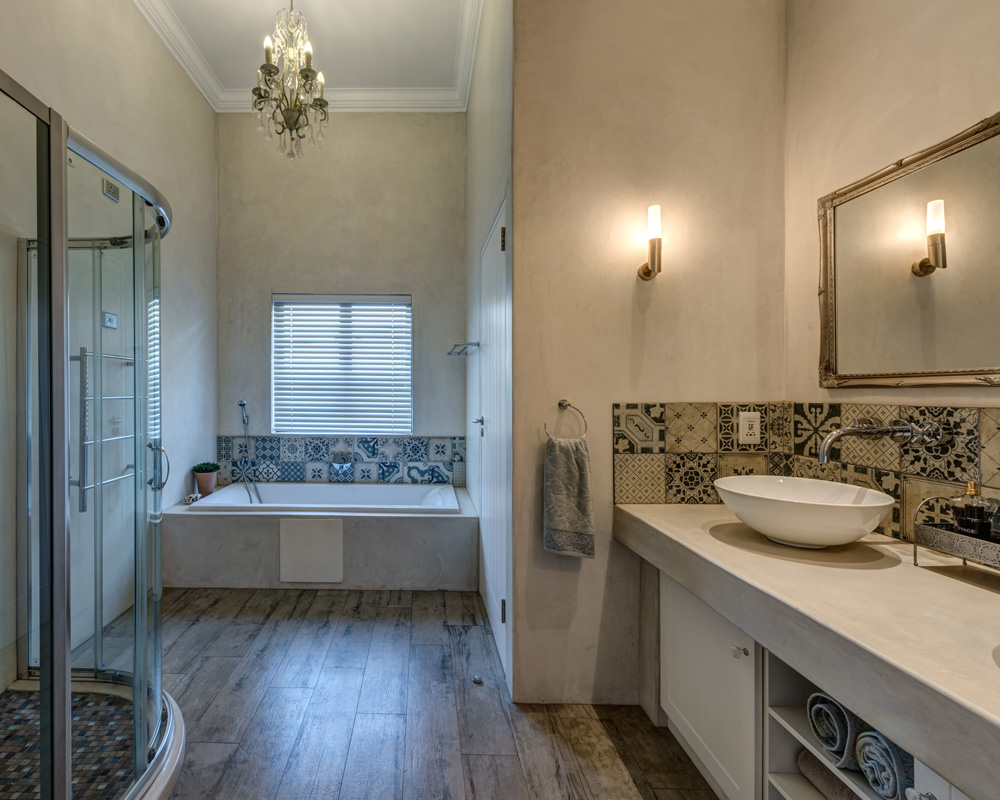
Despite the narrow stand, the result is a home with a relaxed atmosphere, where the entertaining area flows out to the garden. The Gresses say that Devilliers executed their brief perfectly. “The house is warm and social, and it has great flow, all coming together at a central meeting point, which is exactly what we had in mind.”
AT A GLANCE
The architect: Devilliers du Toit.
The clients: Jacques and Karien Gresse and their son, Evan.
The brief: A single-storey family home with generous entertaining space.
The house: A modern farm-style single-storey with a relaxed atmosphere.

