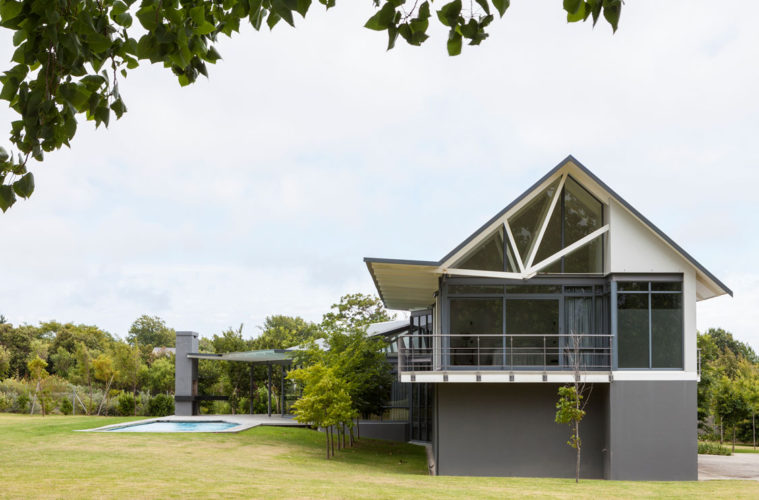DOWNLOAD FREE ARCHITECT’S PLAN HERE
“The house is quite small but as you come in the front door you have an immediate sense of space and airiness,” says Cape architect Rick Brown.
Although the site is mainly level, it drops away towards the boundary where the house is situated. Rick used this change in level to create different entry stages to the house.
There are few doors and just one passageway, a glassed-in walkway, along the south side of the house which gives access to the bedrooms. The barn theme is repeated throughout the house with ceilings open to expose steel or timber rafters.
This open-plan house has large sliding aluminium doors opening on to a large deck with pool and braai area. As there are no over-looking neighbours, lofty floor-to-ceiling windows were used in all the rooms.
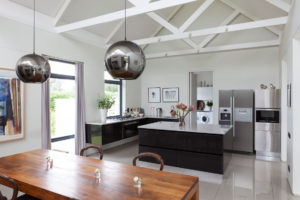
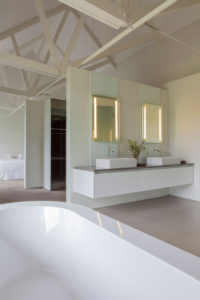
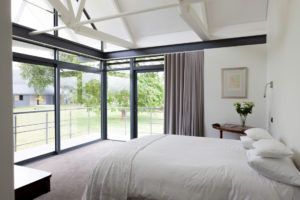
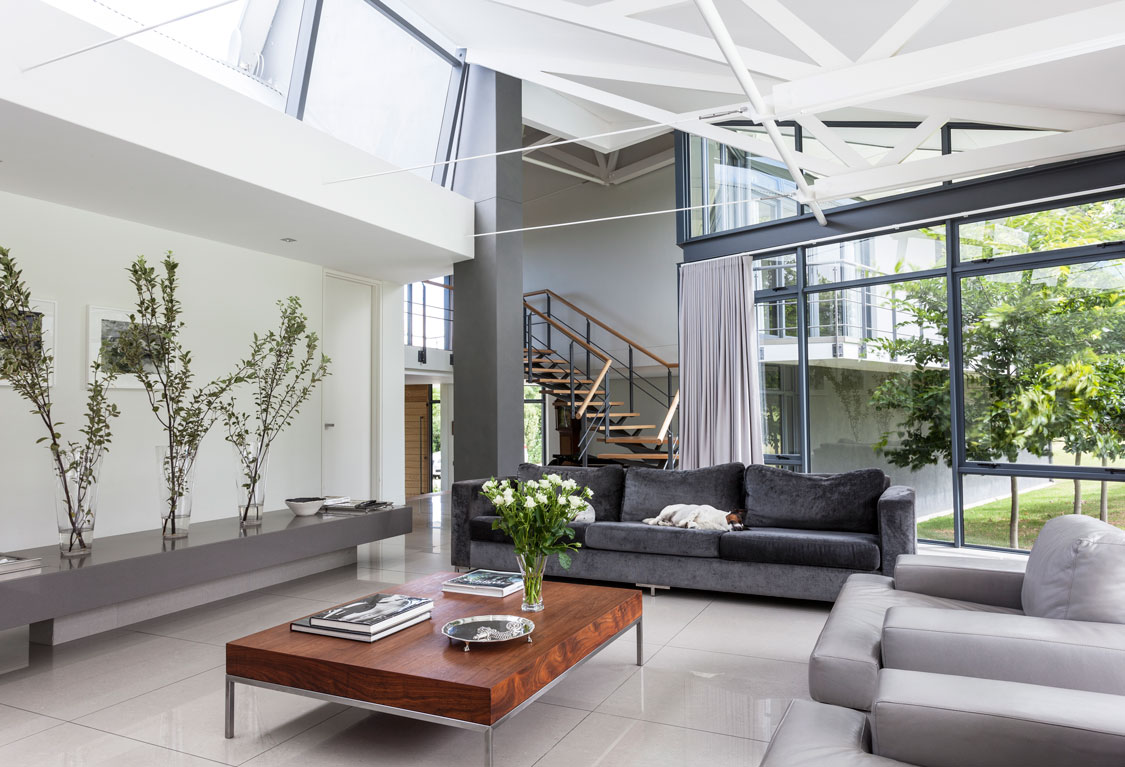
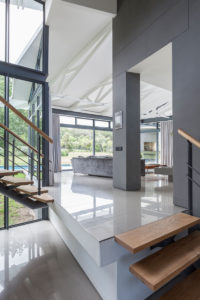
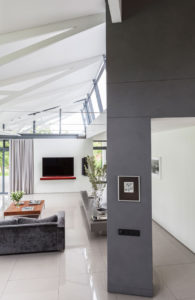
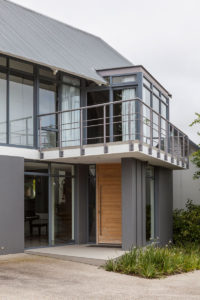
AT A GLANCE
Architect: Rick Brown of Rick Brown & Associates Architects.
Client: A businessman, his wife and their dogs and horses.
Client Brief: A country home.
House: A compact, double-storey house.

