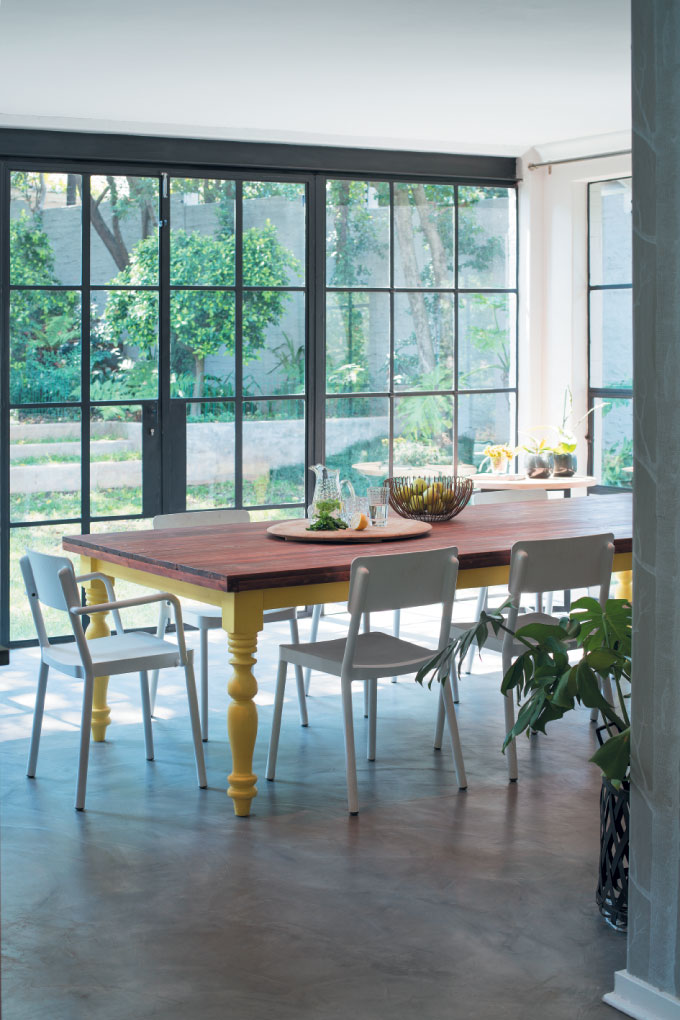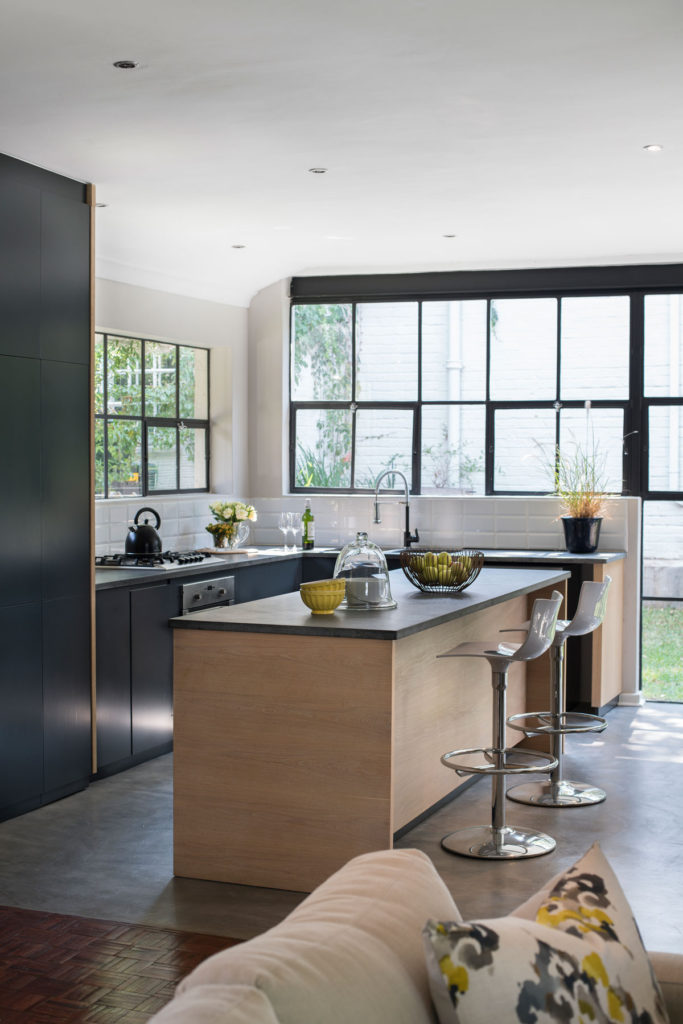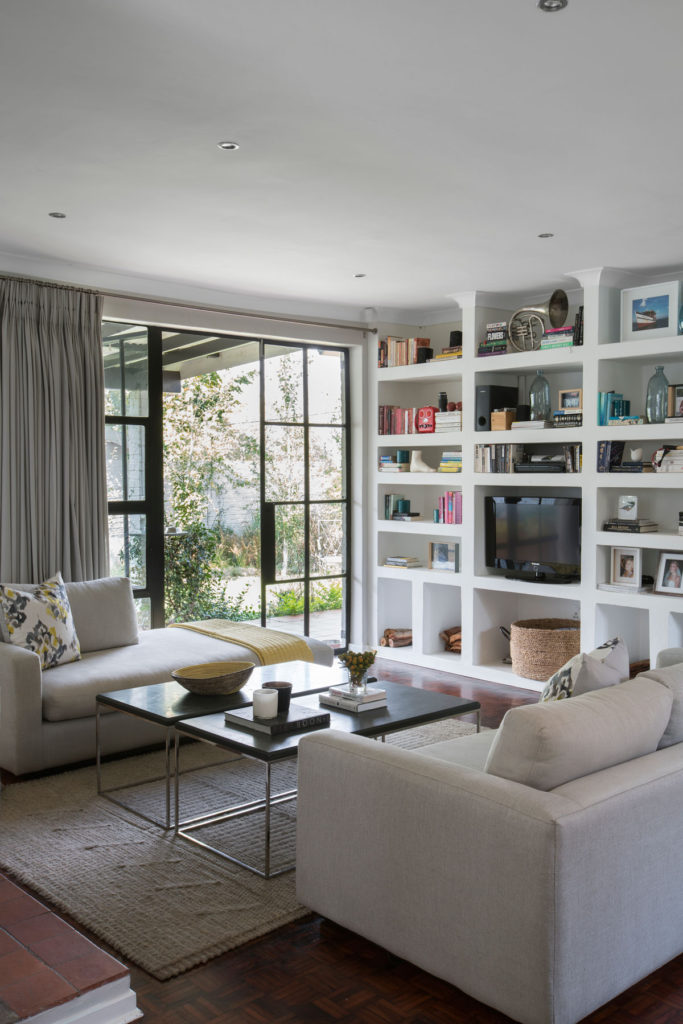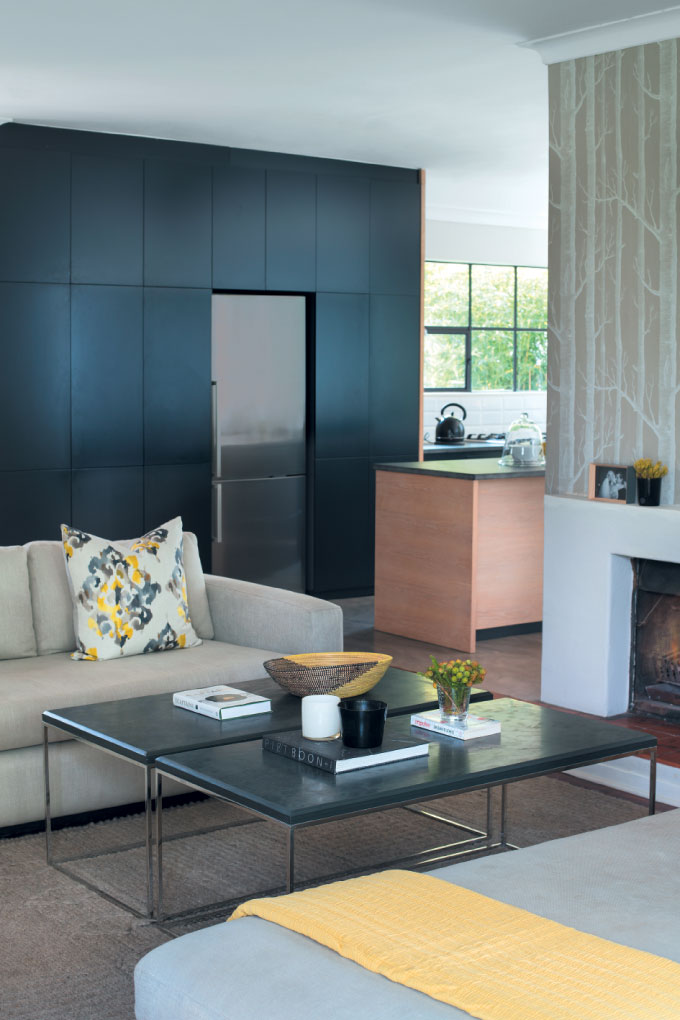The trend towards open-plan living is here to stay, but what if your home is a warren of small rooms? Find out how interior designer Lane Reeves turned the living rooms of the Jo’burg home she shares with her husband, Christopher, into the ideal living, dining and cooking space
We chose this house for its compact layout and the incredible natural light that filters into the living areas from all angles,” says Lane Reeves of Metaphor Design in Jo’burg. “Although the dining room walls on either side of the fireplace had been knocked down by the previous owners, the cramped galley kitchen and the small living and dining areas were less appealing. Fortunately, we knew we could fix this with clever renovating.

“We had in mind a light-filled, open-plan layout that would suit our style of living and entertaining,” she recalls. Their first step was to remove the wall between the kitchen and dining area and extend the kitchen by 2m at the back.
“We gutted the kitchen, but we repurposed what we took out, such as the countertops, sink and kitchen cupboards, in other areas of the house, so nothing was wasted,” she adds. To bring in more light, Lane designed a back wall consisting of large charcoal-framed window panes that are double glazed to insulate the rooms.

The new, larger dining area could accommodate a 14-seater dining table they bought from an antique store in Kensington, which is perfect for casual entertaining. New doors connect this area with the back garden and patio. The couple can now interact with guests seated at the dining table, in the living room or in the garden while they’re in the kitchen.

As the kitchen is completely open to the living area, Lane wanted to link the two visually. For the kitchen countertops she chose honed Rustenburg granite as it matched the coffee tables and was a cost-effective option. “The honed finish makes the granite look much lighter, and is a nice contrast to the cabinetry, sprayed with Plascon’s Tribecca Corner. We love this colour and we used it on all the door and window frames too,” Lane adds. She opted for spring latches on the cabinetry for a clean, handle-free look.

“We love having a fireplace and to make the chimney breast a feature in both the living and dining rooms, we wallpapered it in Woods by Cole & Son. It’s a classic design and we both love trees,” she says. The existing built-in storage unit on the wall opposite the fireplace provided the perfect spot for the TV. This meant they had to place the two sofas facing each other so Lane and Christopher can enjoy the fire and watch TV at the same time.


