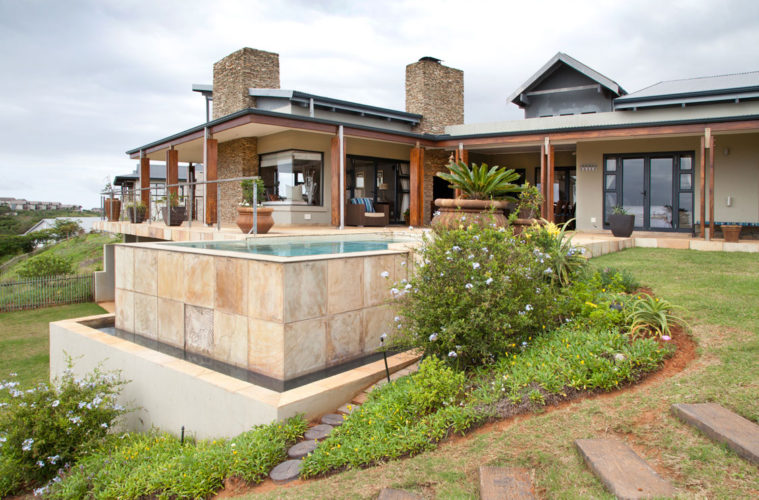DOWNLOAD FREE ARCHITECT’S PLAN HERE
The owners chose this plot because it has views of the ocean, the golf course and the dam as well as an area of indigenous forest in front.
A series of freestanding walls provides a clever means of breaking up areas within the open-plan living area: the kitchen and TV lounge are separated from the dining room by a low wall and a taller wall gives the formal lounge some seclusion from the dining space. This area opens up to the patio, swimming pool and garden through a series of folding doors, allowing for easy entertaining.
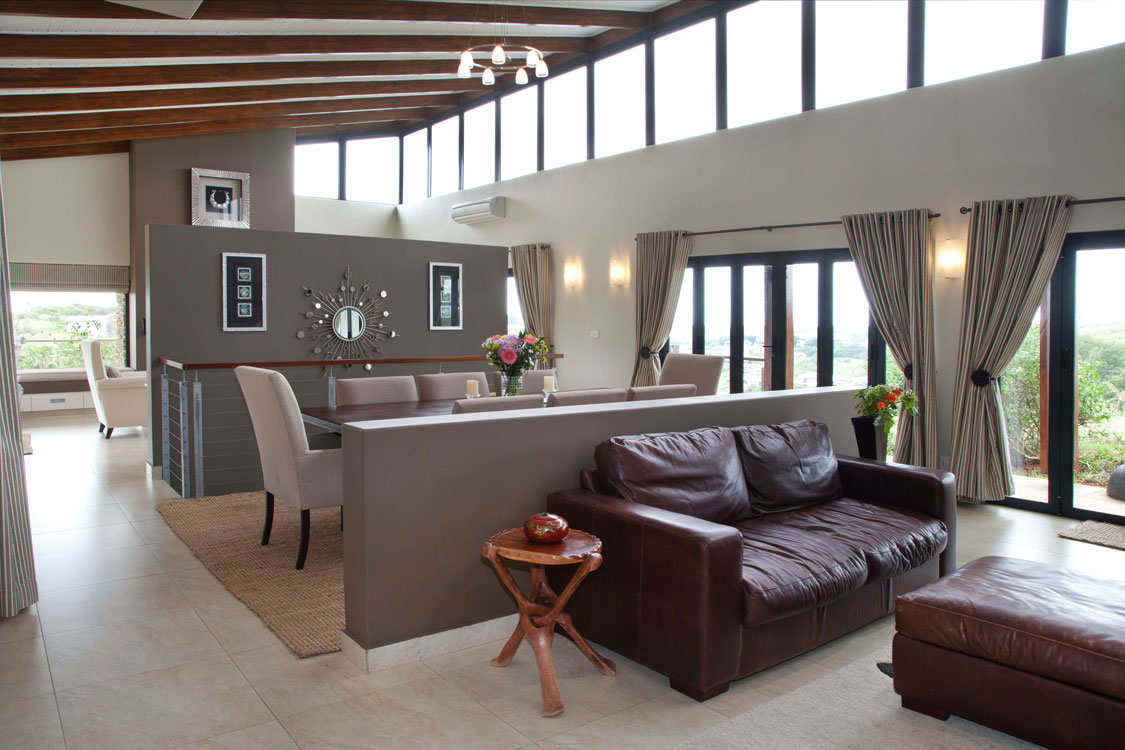
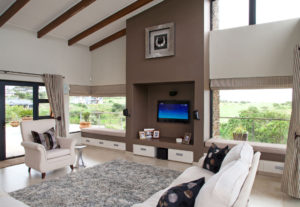
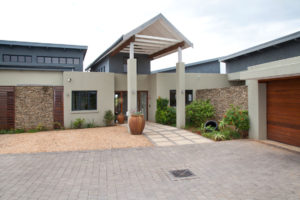
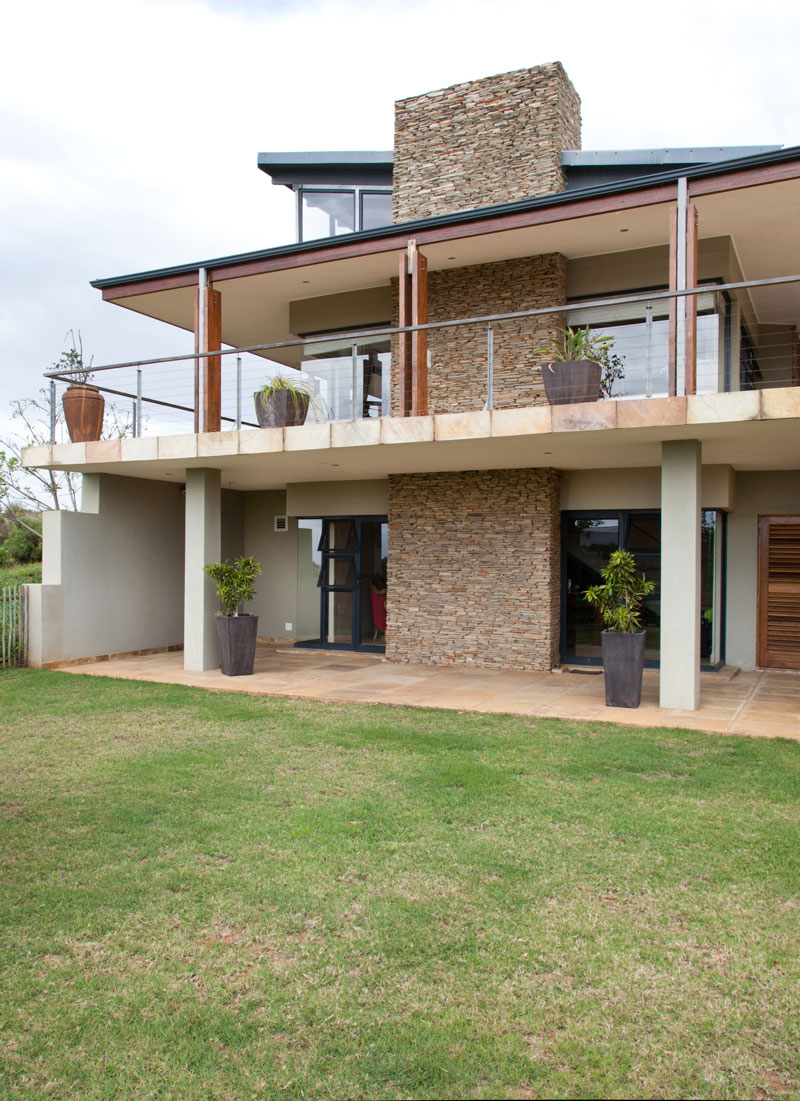
AT A GLANCE
Architect: John Smillie of John Smillie Architects.
Client: A married couple and their four-year-old son.
Client Brief: A family home in Simbithi Estate with plenty of space and light.
House: An open-plan living space leading onto a covered p

