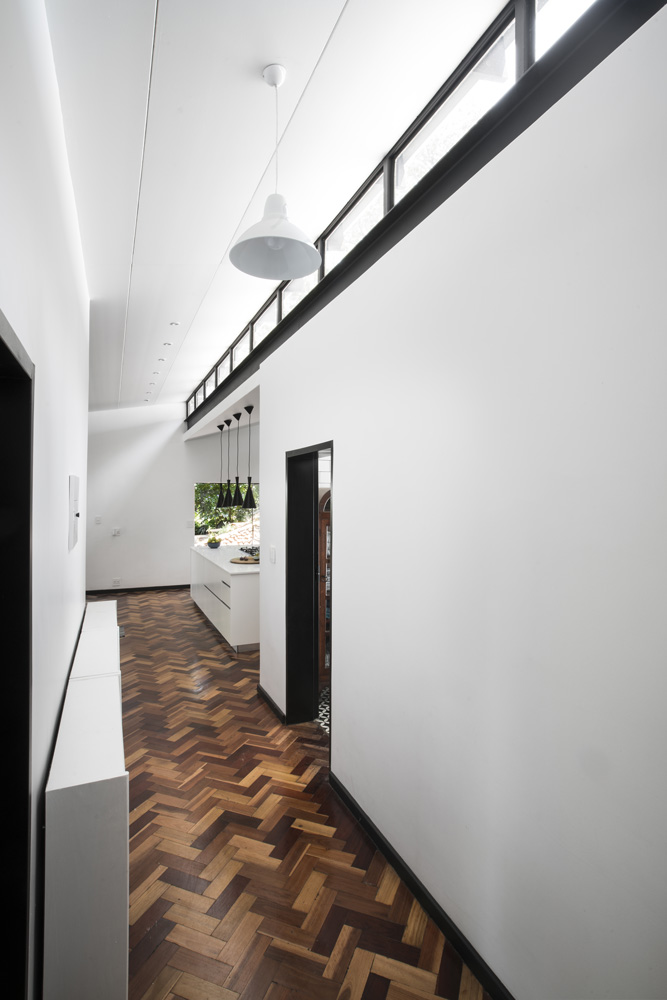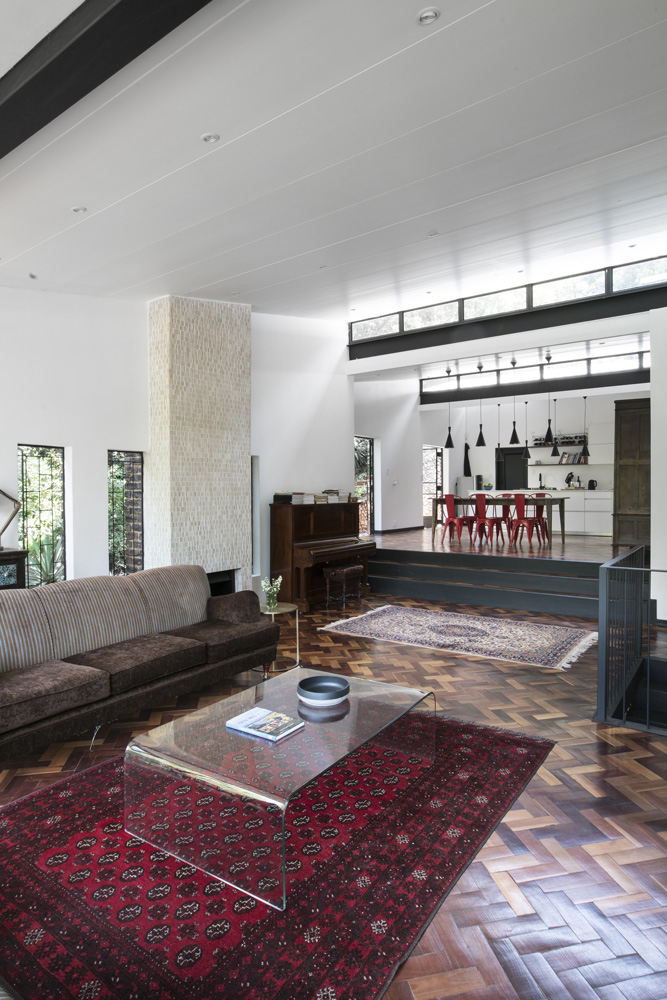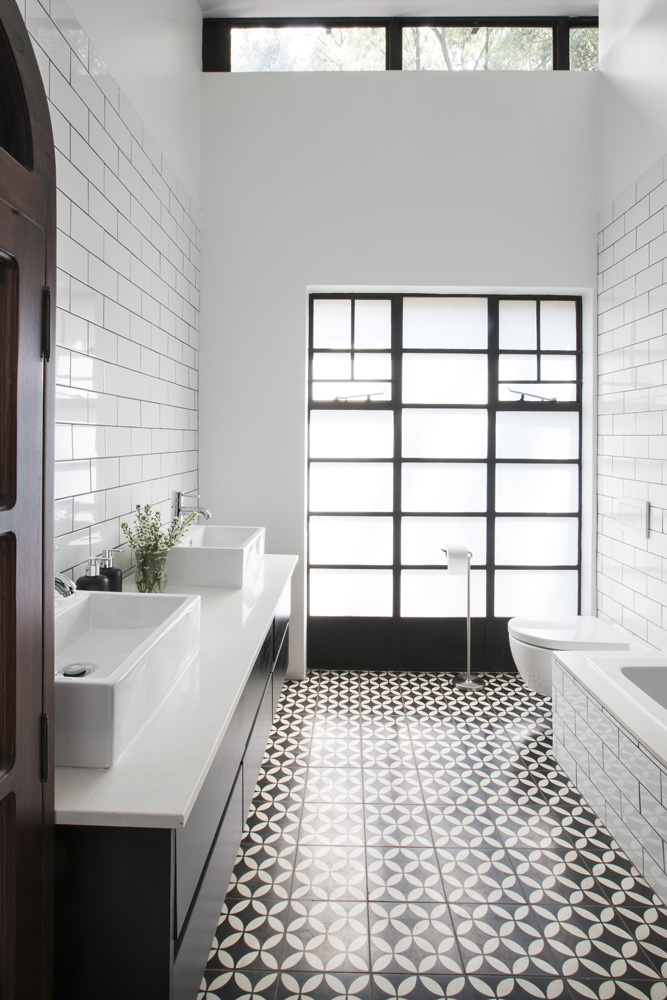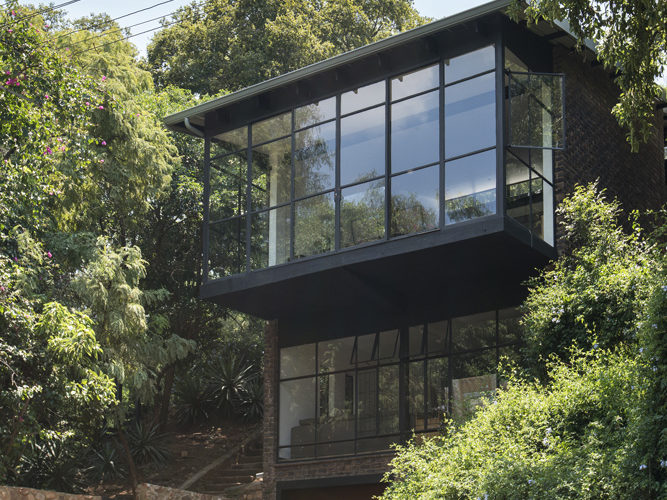A clever renovation turned this dark house into a light-filled space while retaining its original character.

In search of a bigger house to accommodate their growing family, Sasha and Mark Mitchell came across a 1960’s double-storey in Rietondale, Pretoria. Although it was dark and old-fashioned, the Mitchells liked the sloping stand and felt that it had a lot of potential. “The site is very peaceful and feels like it’s in a forest, even though you’re close to town,” says Sasha.
READ MORE: Tour this African Villa
The couple approached architect Nadine Engelbrecht and asked her to modernise the house while retaining its original ’60’s character.

Nadine’s solution was to get rid of the low ceilings and unappealing roof and to make the most of the natural light in the process. “We opted for a new industrial-look roof, raised the ceilings and introduced clerestory windows to flood the passage, bedrooms and kitchen with light,” she explains. Interior walls were removed to open up the enclosed kitchen and connect it to the living room, and the old ceilings were replaced with practical Isoboard for added insulation.
READ MORE: Beautiful homes for entertaining

The existing house was built on three levels. To make the most of the views, Nadine had steel-framed windows installed on the street side. “In keeping with the brief, the new windows resemble the existing ones,” she explains. “And the house now has beautiful views of the surrounding trees and Pretoria skyline.”

The Mitchells love their new light-filled home and the fact that even after the renovations, it still honours the era it was built in. “We kept the original fireplace, which we tiled with retro-look tiles, and the reclaimed parquet flooring, installed throughout, adds to the ’60’s style,” says Sasha. Her favourite feature is the clerestory windows. “The light streaming in creates beautiful effects as the sun moves during the day,” she says.
AT A GLANCE
The architect: Nadine Engelbrecht of Nadine Engelbrecht Architects.
The clients: Sasha and Mark Mitchell and their two children, Felix and Wren.
The brief: An open-plan family home filled with natural light.
The house: A renovated face brick home built on a sloping stand with views of the Pretoria skyline.

