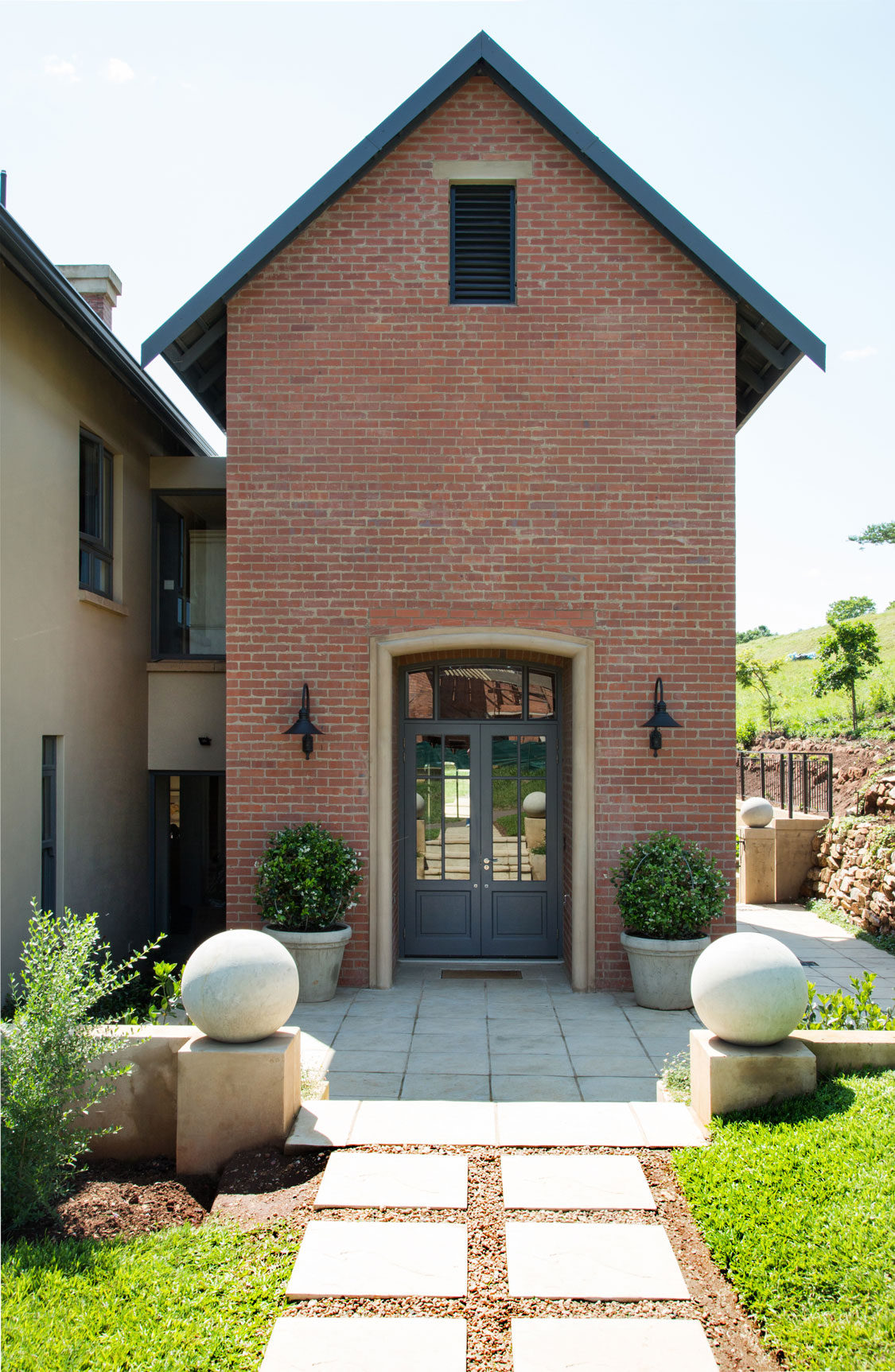DOWNLOAD THE FREE ARCHITECT’S PLAN HERE
Attention to detail played a large role when architect Derry Baker, together with builder Gary Weddell of TGW Projects, brought the owners’ vision of a French-looking barn to life.
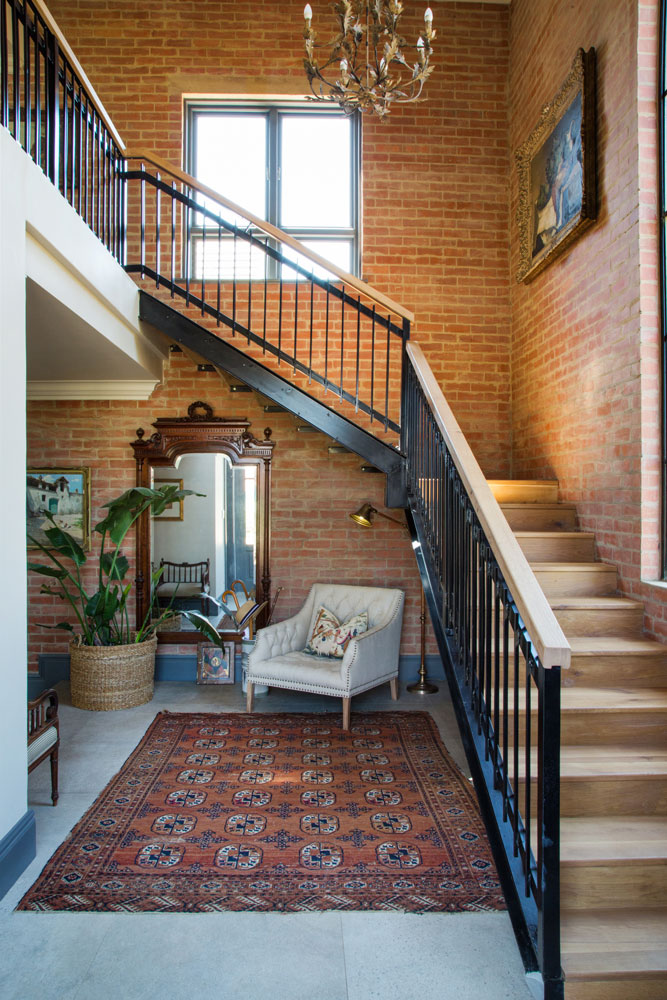
The layout developed into a series of interlinked sections. The high ceilings and the striking entrance hall makes as much of a statement from the exterior as it does inside.
“Details like using steel and timber windows, fixed glazed linking elements alongside traditional sash windows, architraves and generous skirtings juxtaposed with rough concrete precast sills and lintels, modernise the traditional elements. This makes the style of the house transitional rather than traditional or contemporary,” says Derry.
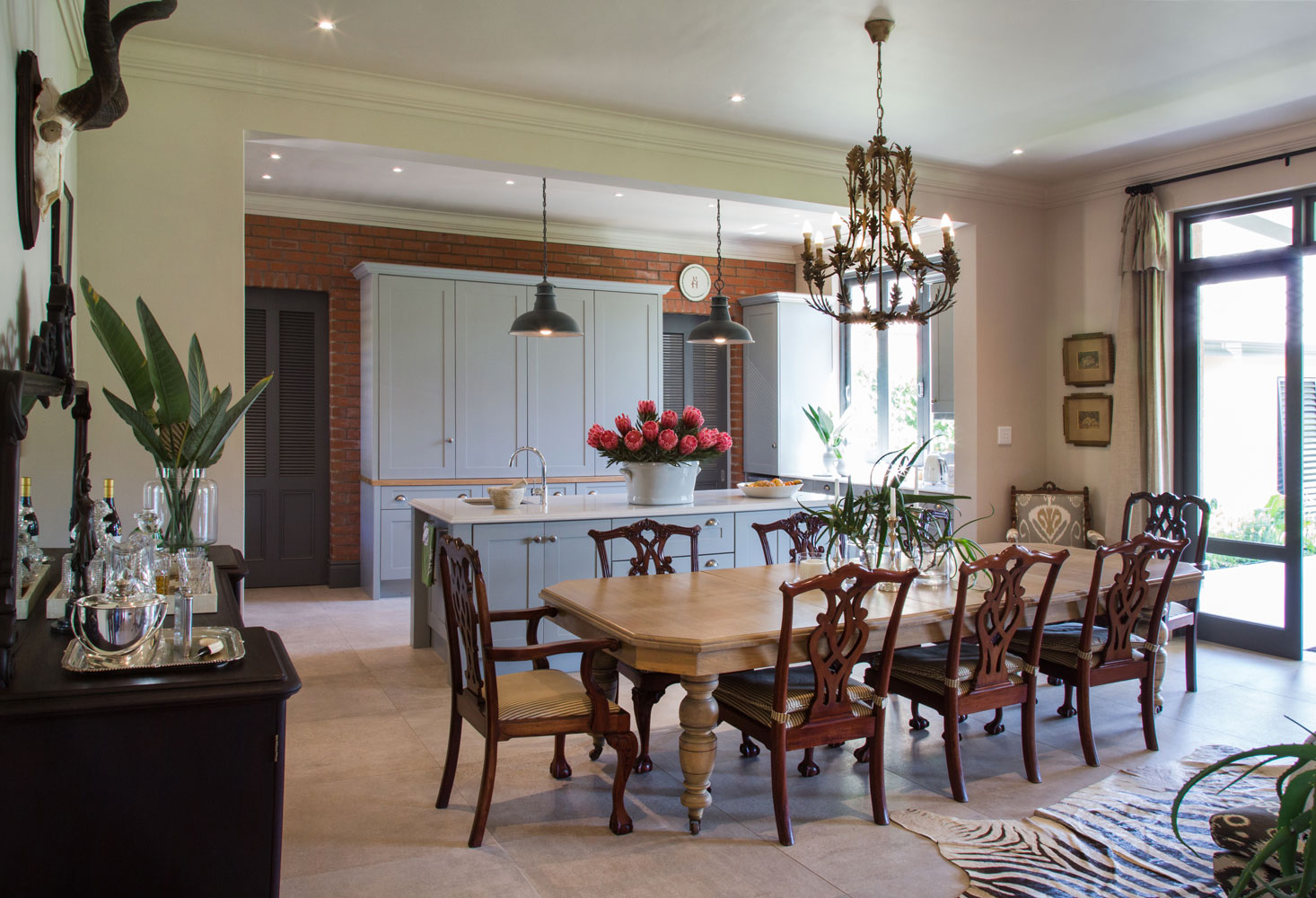
Although the house itself is not particularly large, the high ceilings and big windows create a sense of space. The deep veranda on the one side of the house and the courtyard on the other are ideal for entertaining whatever the weather.
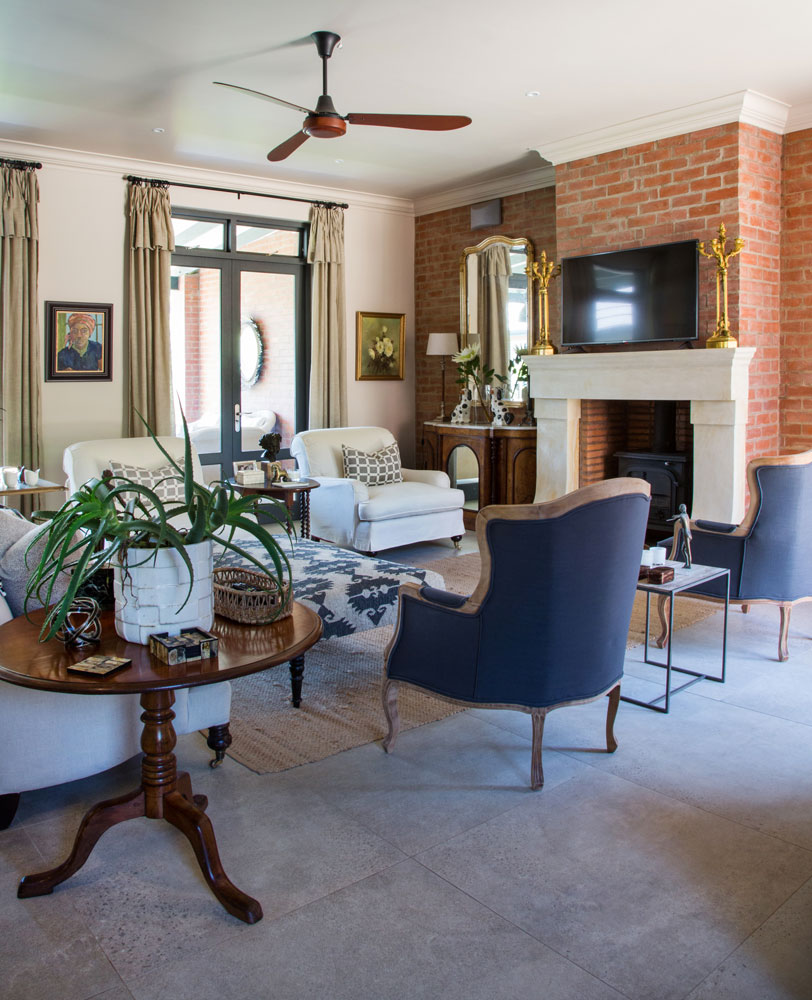
“Another successful element of Derry’s design is that our main bedroom, dressing room and bathroom are in an adjacent barn on the ground floor, connected by a glass passage. We can have a houseful of guests upstairs and we all have privacy,”say the owners.
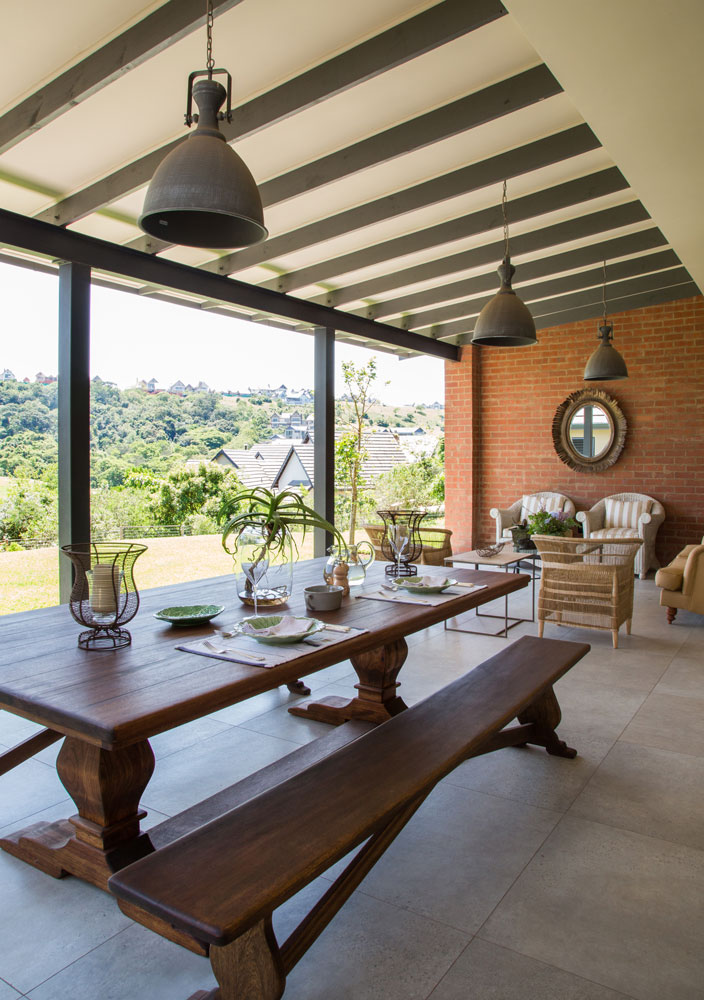
AT A GLANCE
THE ARCHITECT Derry Baker of Wyatt & Baker Architects.
THE CLIENTS A couple whose grown-up children visit regularly.
THE CLIENTS’ BRIEF A pared-down, French-looking barn with high ceilings and a simple roof structure.
THE HOUSE A 320m2 double-storey home on a golf estate near Durban, with a double-volume entrance hall, open-plan living areas, scullery, covered patio, courtyard, three bedrooms and a study.

