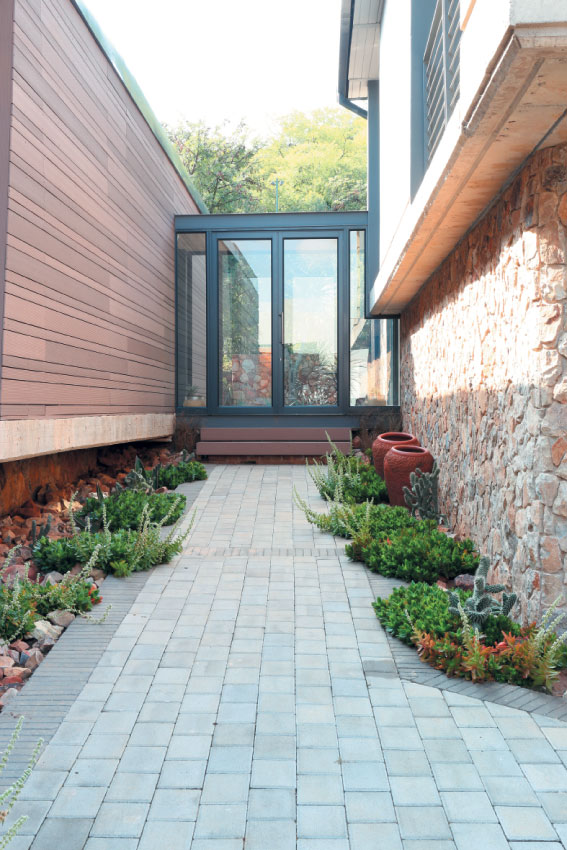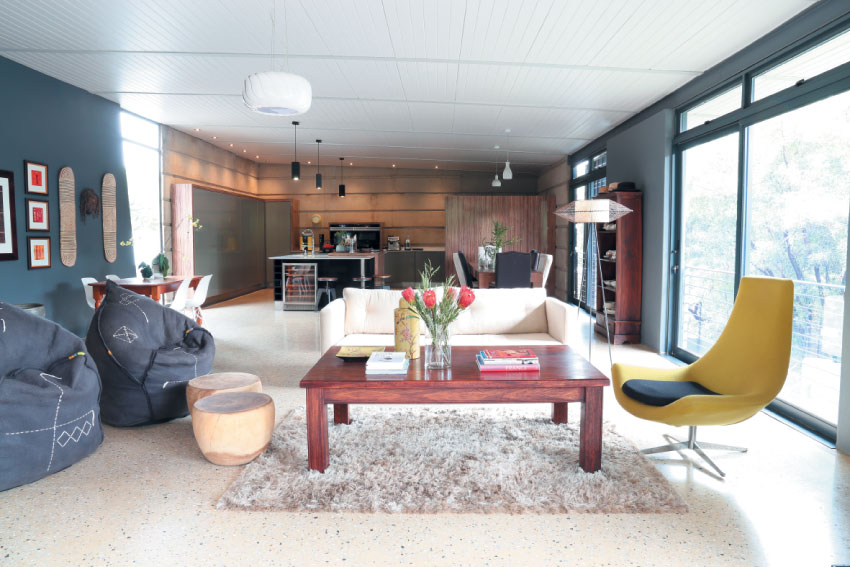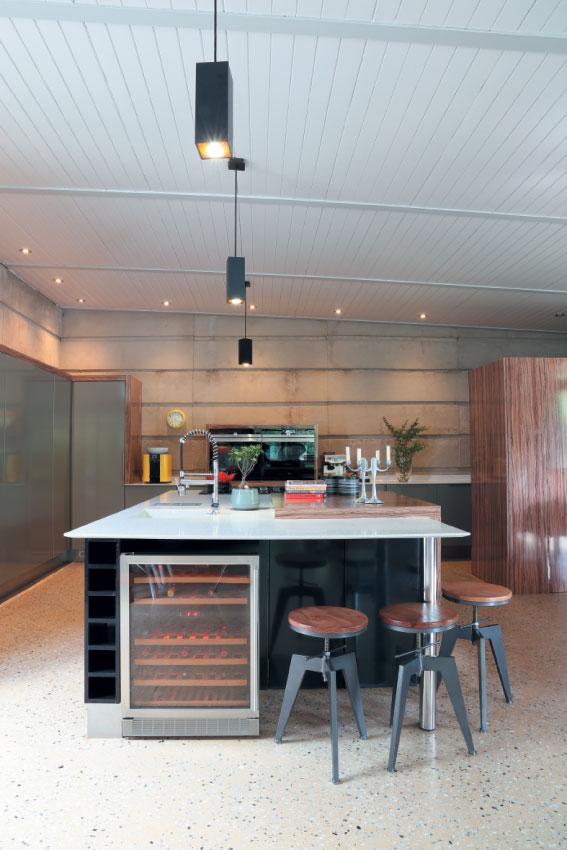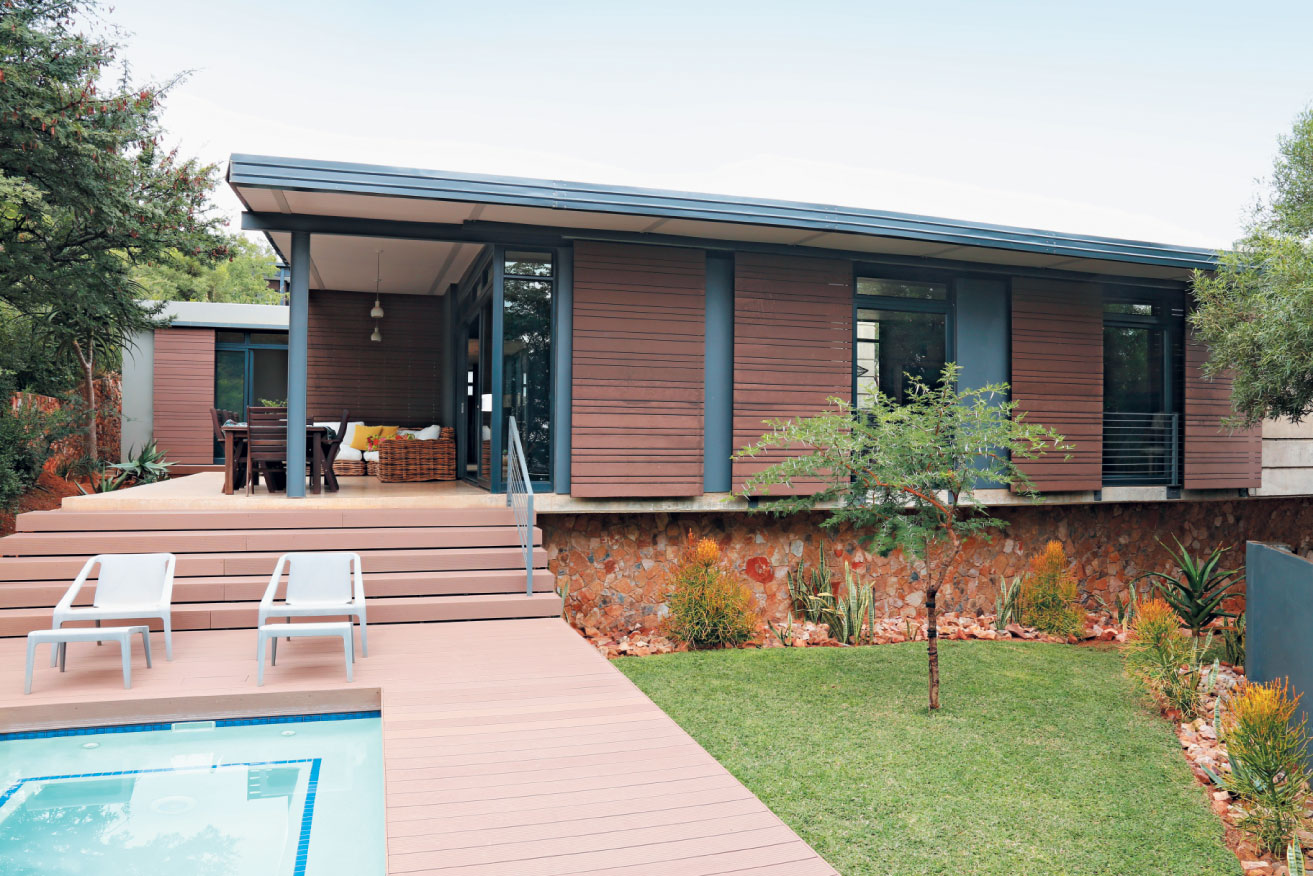Adjoining a nature reserve, this concrete and stone house is a true urban escape
DOWNLOAD THE FREE ARCHITECT’S PLAN
When Ricardo and Pieter-Lodewiekus Bezuidenhout-Figueira bought a sloping stand in Gift Acres Estate, east of Pretoria, they had in mind what they call an apartment home. “We wanted a spacious yet compact house with the practical elements you would find in a well-designed apartment,” says Pieter-Lodewiekus.
They interviewed architect Nadine Engelbrecht after seeing her blog post on her own home in the same estate. “We immediately decided that Nadine was a good fit. She understood the site’s potential and was as excited about the project as we were.”
Although houses on the estate are close together, their stand is on the border, next to the Faerie Glen Nature Reserve and faces a beautiful koppie.
YOU MIGHT LIKE: An eco-friendly modern farmhouse

Nadine has a special interest in biophilic architecture – integrating a structure with its natural surrounds – so she used various techniques to make the most of the location.
Firstly, the sloping stand allowed her to incorporate the existing thorn tree canopy into the design. Elevating the house meant that windows and doors could open up to greenery and blue skies. Building materials consisted mainly of concrete and stone, most of which was found on the property.
As a nod to the view of Pretoria’s skyline to the west, Nadine designed a concrete façade, to give the apartment-feel the couple wanted. Even the polished concrete floors were mixed and cast in situ, and Nadine’s creative use of this material won the building a Lafarge Artevia Award for Decorative Concrete.

Furthermore, sustainable elements such as solar heating, sliding shutters, heat-retaining materials, and double roof insulation ensure passive heating and cooling.
Indoors, the house is designed around the couple’s sociable lifestyle. “We love to cook and entertain, so the kitchen and open-plan living areas are a central gathering point,” they say. Although completely open-plan, built-in appliances, doors without handles and a separate scullery keep the interiors looking sleek.

The main entrance, with its own powder room, separates the living areas from the main en suite, study and guest bedroom. “Guests don’t even have to venture to that part of the house, as the design leads them onto the deck and outdoors,” explains Nadine.
“The space just works,” say the couple, “and the location is brilliant. It constantly feels like we’re on a bushveld holiday in the middle of the city.”
AT A GLANCE
The architect: Nadine Engelbrecht.
The clients: A young couple, Pieter-Lodewiekus and Ricardo Bezuidenhout-Figueira.
The brief: An apartment-style home designed for entertaining and making the most of the adjacent nature reserve.
The house: A single-storey house in a Pretoria estate, featuring concrete and stone.

