A couple swapped high-rise living for a compact single-storey home in Waterfall Country Estate, Kyalami, Jo’burg, and found that the views are just as impressive
Pitched roofs, metal louvres and glass walls give this single-storey house a uniquely contemporary look. “Their brief was for a free-flowing, level house where the outdoor living areas would hold as much importance as those indoors.” says Derick Britz of Studious Architects. The design he conceived comprises two wings that open up like a pavilion onto two courtyards: one is a clean-lined entertaining deck incorporating a pool and the other a pretty landscaped garden designed specifically to attract a variety of birdlife.
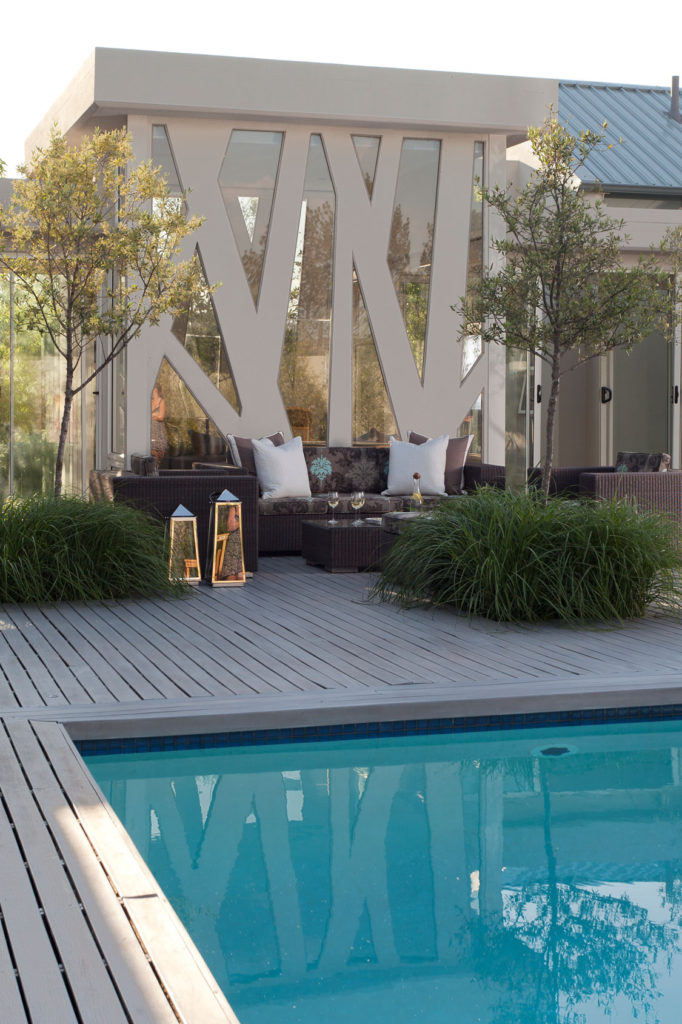
Architect Derick Britz cleverly designed a decorative glass and steel wall for the study so that it would form a striking backdrop to the pool deck.
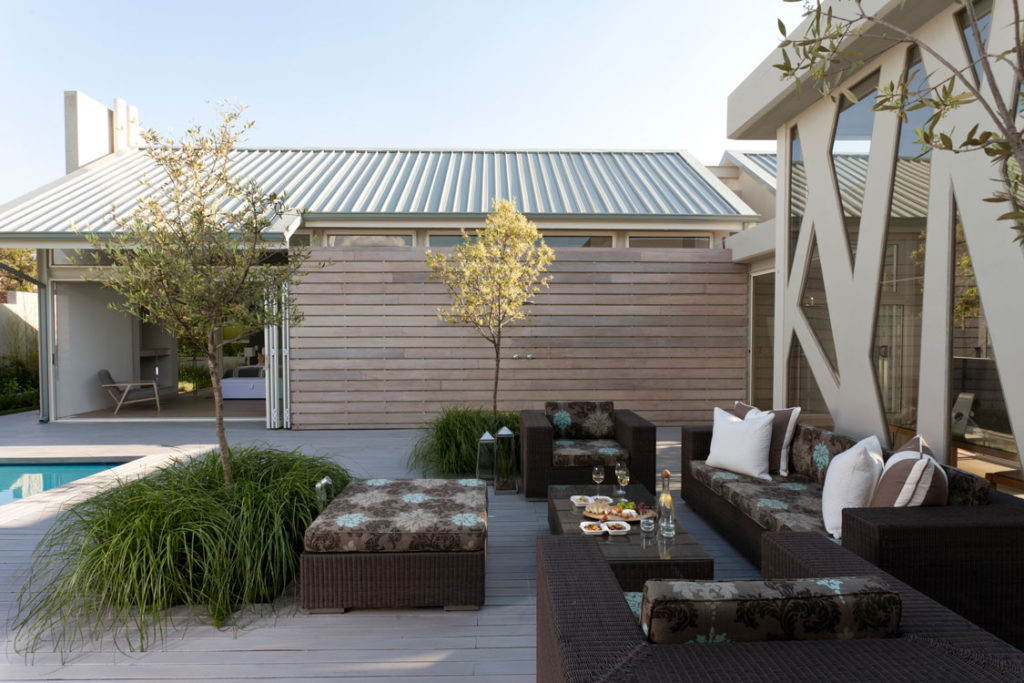
Separating the two wings of the house is the outdoor entertaining area.
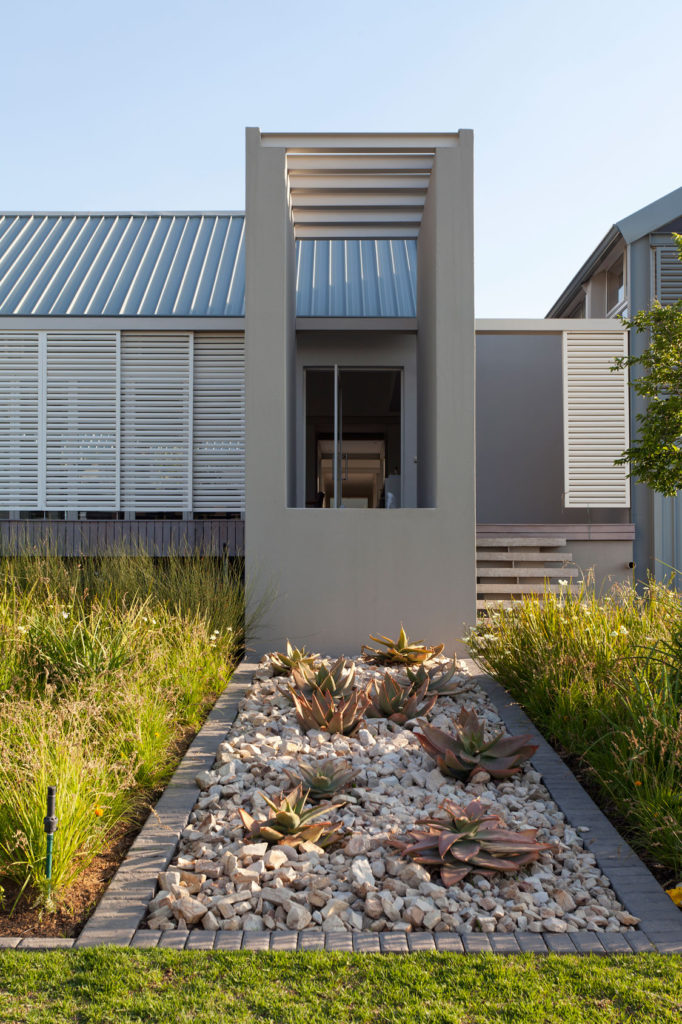
To create privacy, the north-facing façade is shaded by metal louvres, which can be opened up in summer to aid cross ventilation keeping the interiors cool and comfortable.
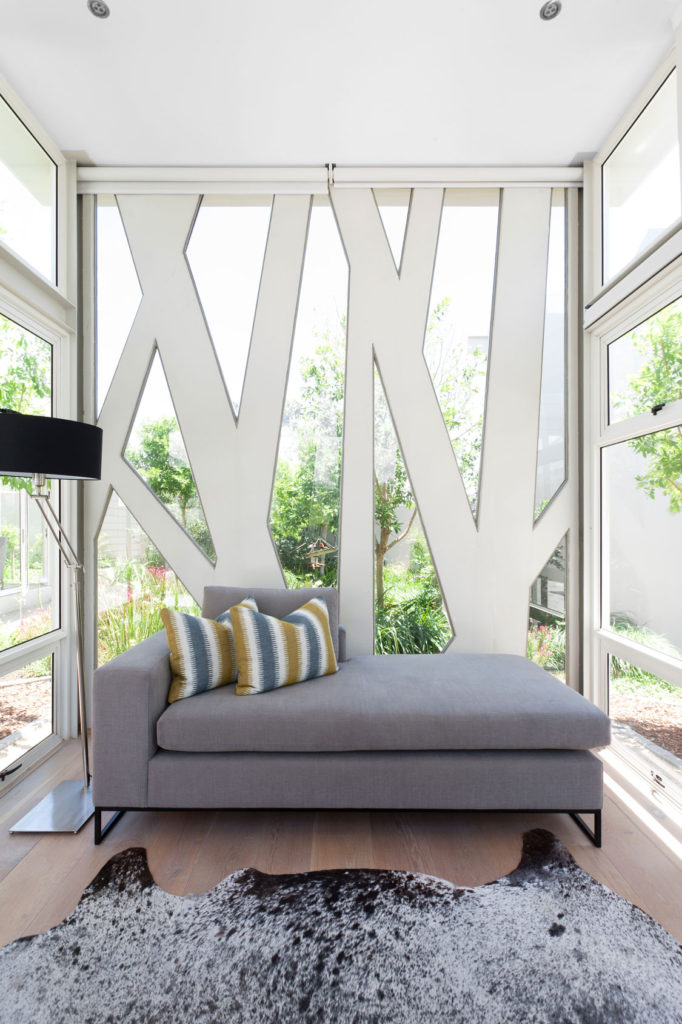
The study is furnished with a sofa from Wunders, which is upholstered in Linara from Romo South Africa.
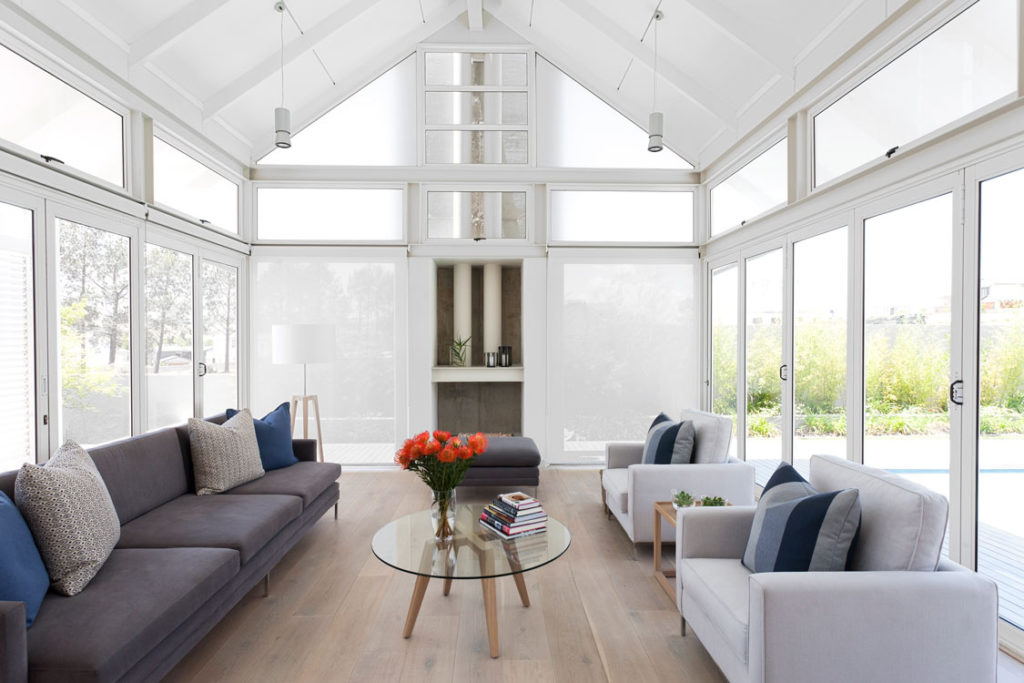
The steel framework, pitched roof and mock chimneys in the living room are a contemporary interpretation of a classic Highveld farmhouse design.
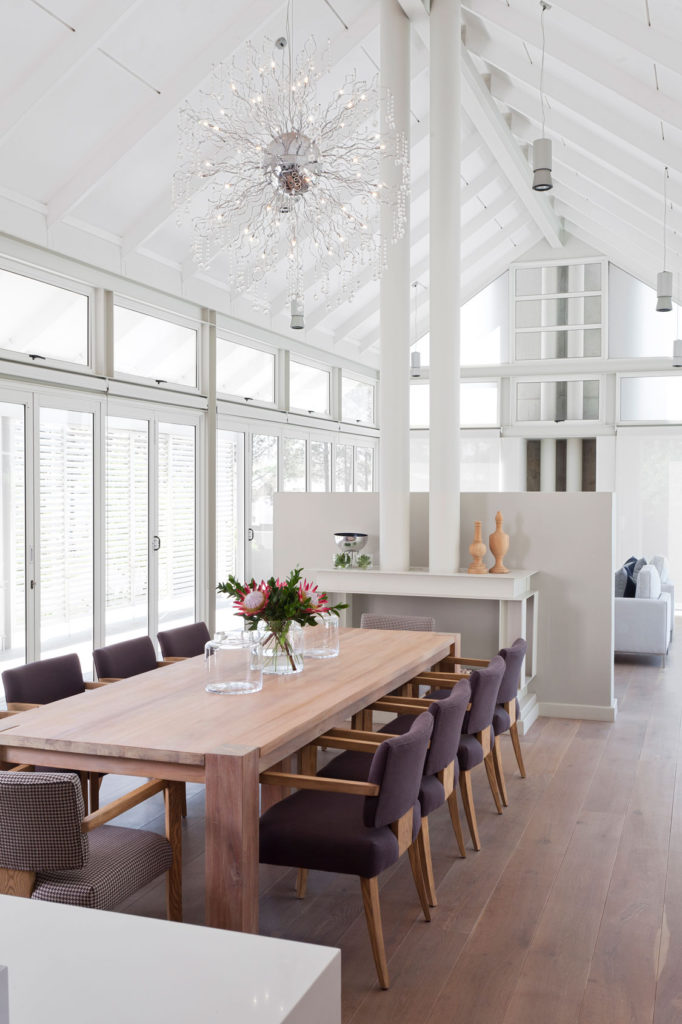
The twin chimneys of the gas fireplace in the dining area are a design element intended to accentuate the lofty pitched roof.
Although the house is a compact 410m2, every inch of space has been used efficiently. Derick introduced pitched roofs that work with the glass walls to give their home an incredibly airy, expansive feeling.
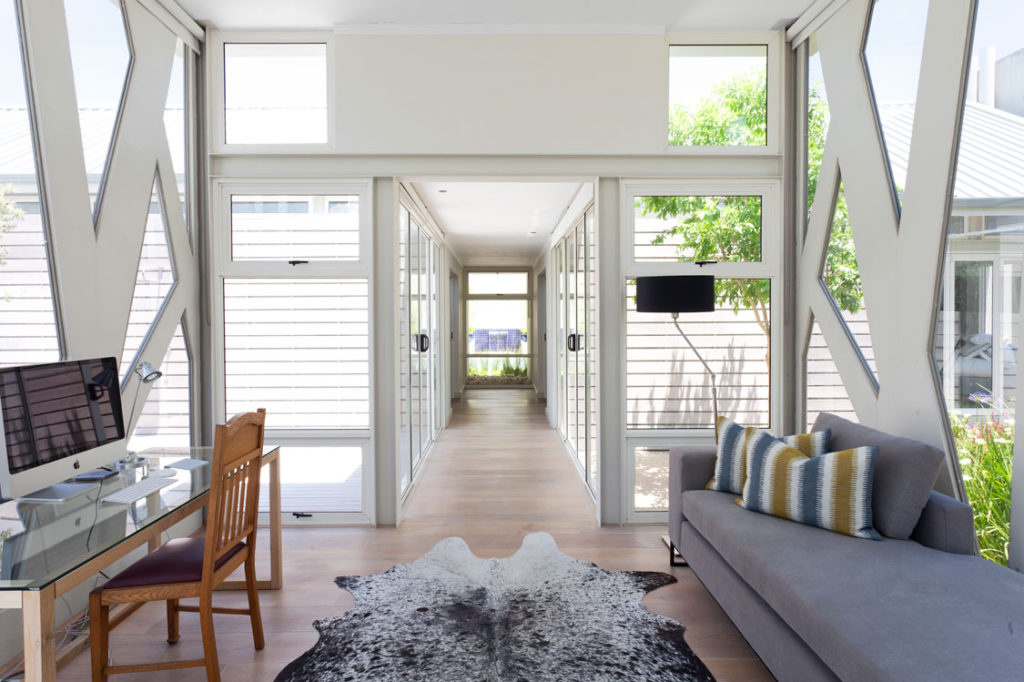
The decorative ‘glass cube’ housing the study marks the middle of the gallery that connects the living area with the bedrooms.
The house’s flexible spatial boundaries work like a bomb for parties. Guests are free to wander in and out as they please and can help themselves to drinks from industrial fridges in the small bar area that bridges the pool deck and living area. The home is in effect a ‘stoep’ that can be closed in.
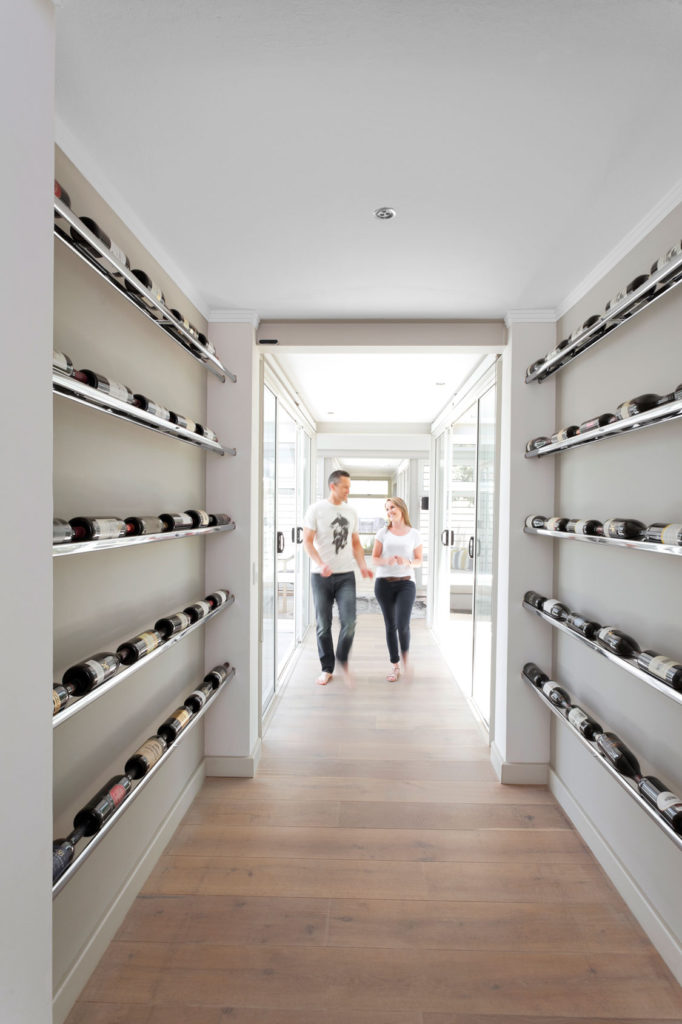
No space has been wasted in this compact home; mod wine racks line the passage leading to the living area.
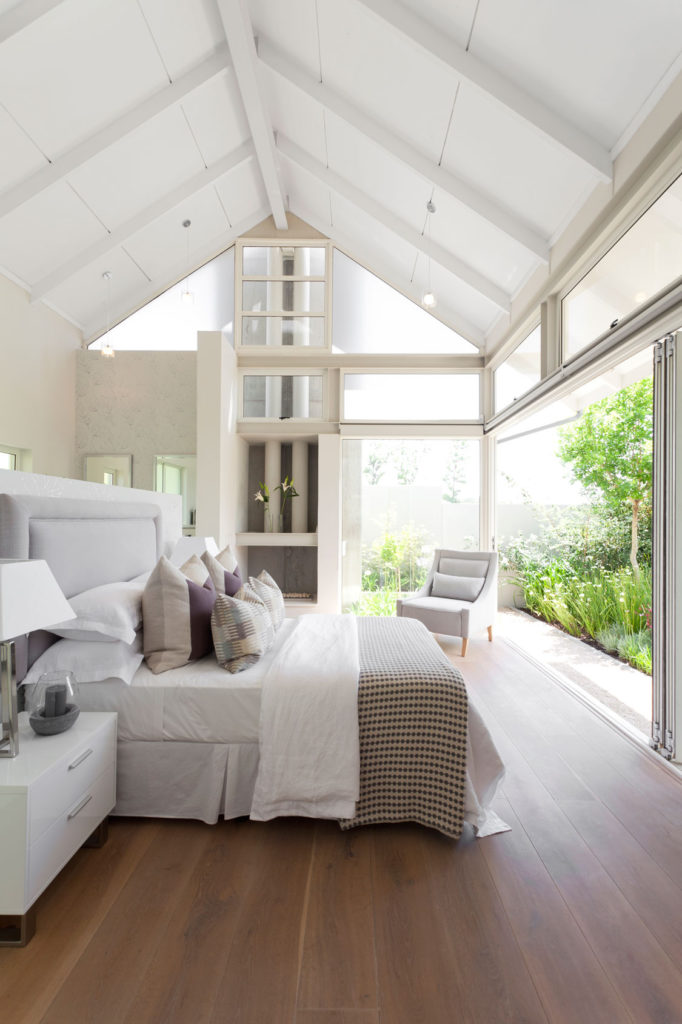
A low wall divides the sleeping area from the bathroom in the open-plan guest bedroom.
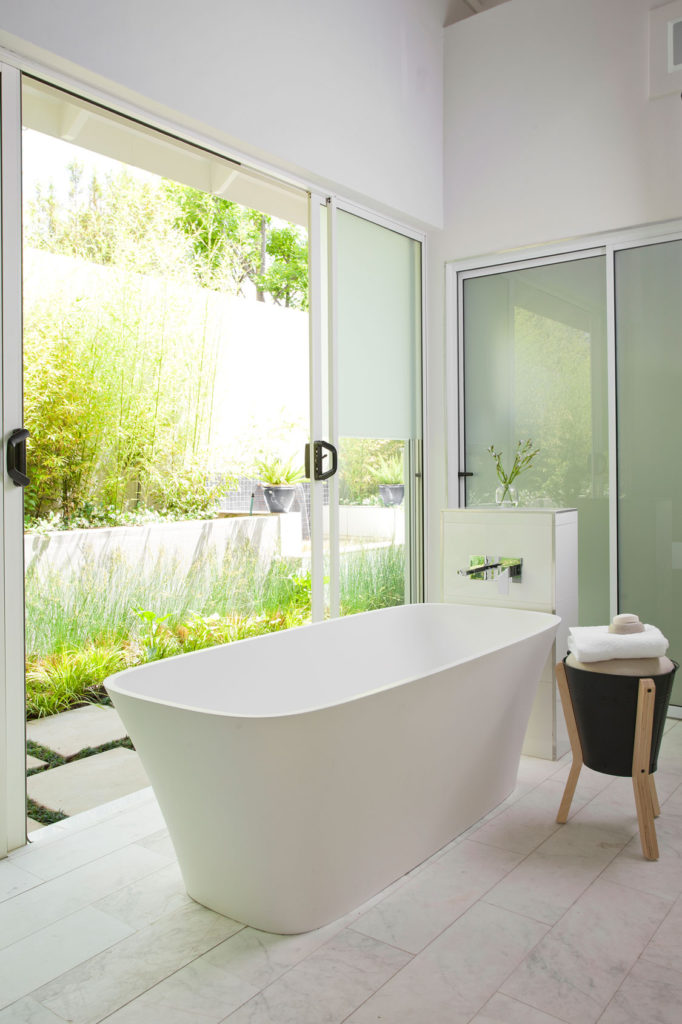
Sliding doors open the guest bathroom up to the landscaped garden.
