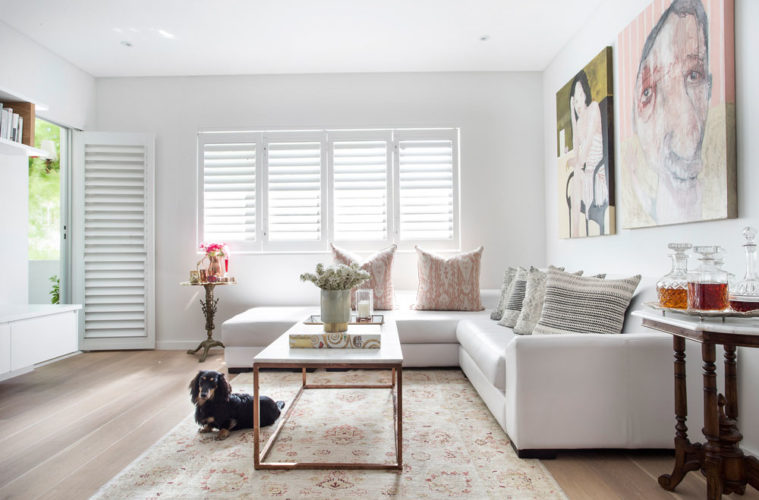With a new layout and finishes, this two bedroom apartment was was turned into a stylish modern space. The owner decided on a renovation to make sure her small apartment gets a fresh new look. It now boasts an open plan living space and oak as well as marble floor finishes.
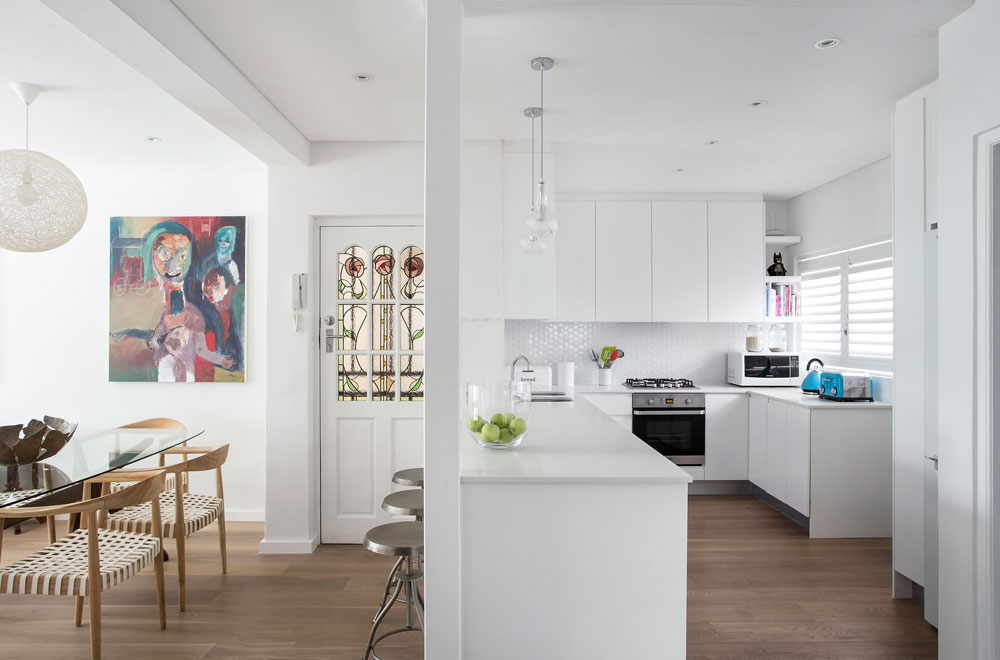
AFTER
READ MORE: A period living room gets a makeover
Nicole Lifson has lived in her apartment for 14 years and although she loved her home, it felt outdated. “I’ve never wanted to move. I love that my apartment is central and within walking distance of shops and lots of great cafes and restaurants but I’d grown tired of it,” says Nicole.
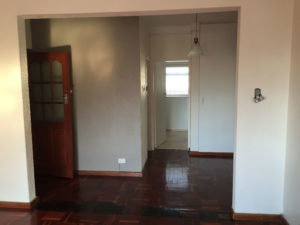
BEFORE
The apartment had a traditional layout with separate rooms, textured walls and parquet flooring. What Nicole wanted was a greater sense of space, modern finishes and an en suite bathroom. “To see what could be done with the space, I first asked architect Hayley Saban to draw up a new layout according to my brief,” she says. Hayley proposed establishing an open plan kitchen and living area by removing the walls enclosing the kitchen. She located space for the additional bathroom between the bedroom and the study. To make the bedroom brighter and airier, she suggested replacing the window with sliding doors that open out onto the balcony.
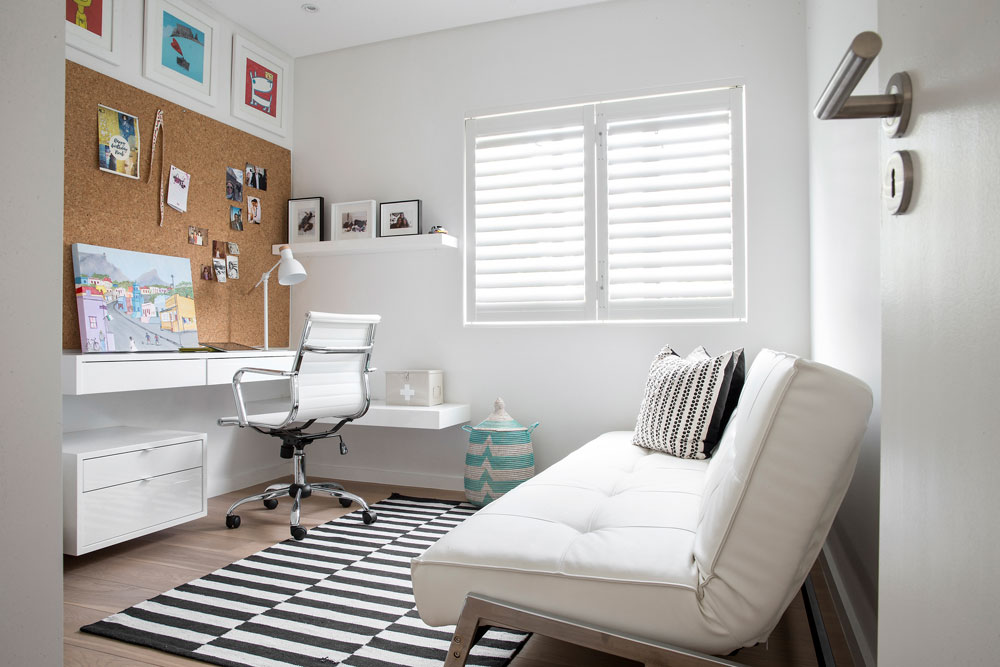
READ MORE: A tiny kitchen makeover
The process began with gutting the kitchen. The walls were removed and a new kitchen in a white duco finish was installed. The parquet floors were replaced with solid oak, which run through to the kitchen, bedroom and study. The walls were skimmed for a smooth finish. “Both the spatial and aesthetic change is amazing. I’m a homebody and now that it’s a smart, open plan space, I entertain a lot more,” says Nicole.
The extra bathroom was achieved by reducing the size of the bedrooms to create a new space between them 1400 metres wide. It features modern fittings and marble floors and wall cladding, and the existing bathroom was updated to match. As in the other rooms, the ceilings were dropped to accommodate downlights and finished with shadow lines rather than cornices for a simple, clean look.
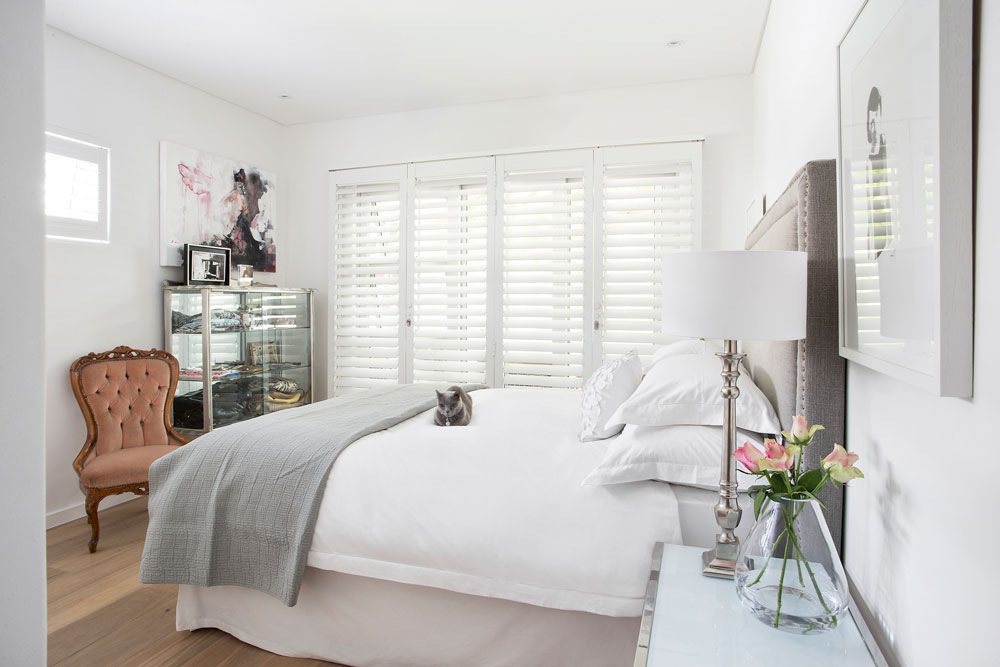
READ MORE: 3 beautiful home bars for entertaining
In the open plan living and dining area the décor had to work around some existing items. Namely a rug and some side tables that had a classical feel and three large, contemporary artworks. “I enjoy mixing different styles but this only works if there’s an overall sense of balance and harmony. To help achieve this I went with a neutral backdrop which is also space enhancing,” says Nicole.
Interior architect Zeanne Duminy, who helped Nicole source the rest of the furnishings, designed the floating TV cabinet with box shelves to echo the other wood and white duco finishes. Zeanne was also responsible for the front door’s beautiful stained glass panels. “I wanted to change the front door as it was dated, but the body corporate wouldn’t allow it. I’d seen a stained glass door that Zeanne had used for another client and thought it was a great way to make the door more attractive,” says Nicole.
MORE MAKEOVERS: Small garden makeover
READ MORE: 7 tips for downsizing successfully

