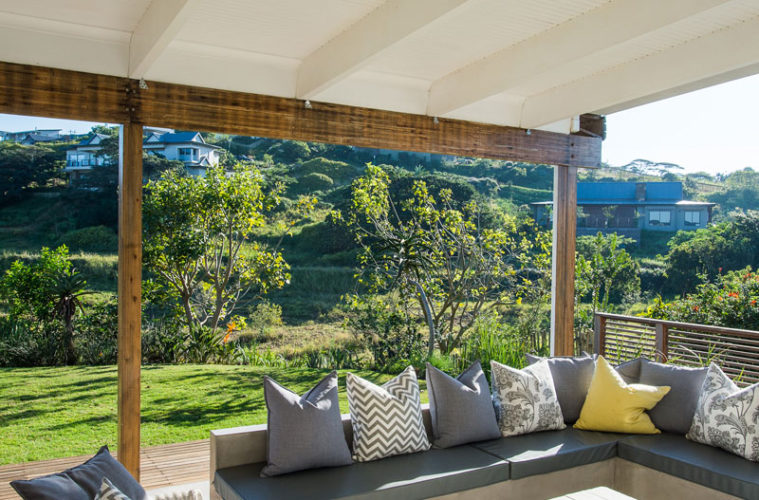DOWNLOAD FREE ARCHITECT’S PLAN HERE
Jimmy Velissariou of Hewitt Velissariou Architecture (hvarch.co.za) made the most of a severely sloping stand when he designed this unconventional 650m2 home, which gives guests a dramatic first impression as they enter via an elevated timber and steel walkway. To make the most of the property’s golf course views, three of the four bedrooms are situated on the lower level, while the upper level features another bedroom, an inviting open-plan living space and a pool deck. Teamed with steel, glass, wood and stone cladding, shuttered concrete has been used to great effect, both indoors and out, to give the resulting home an interesting, contemporary edge.
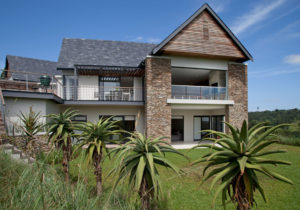
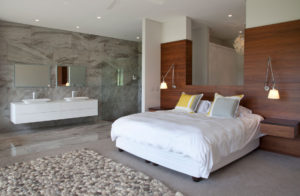
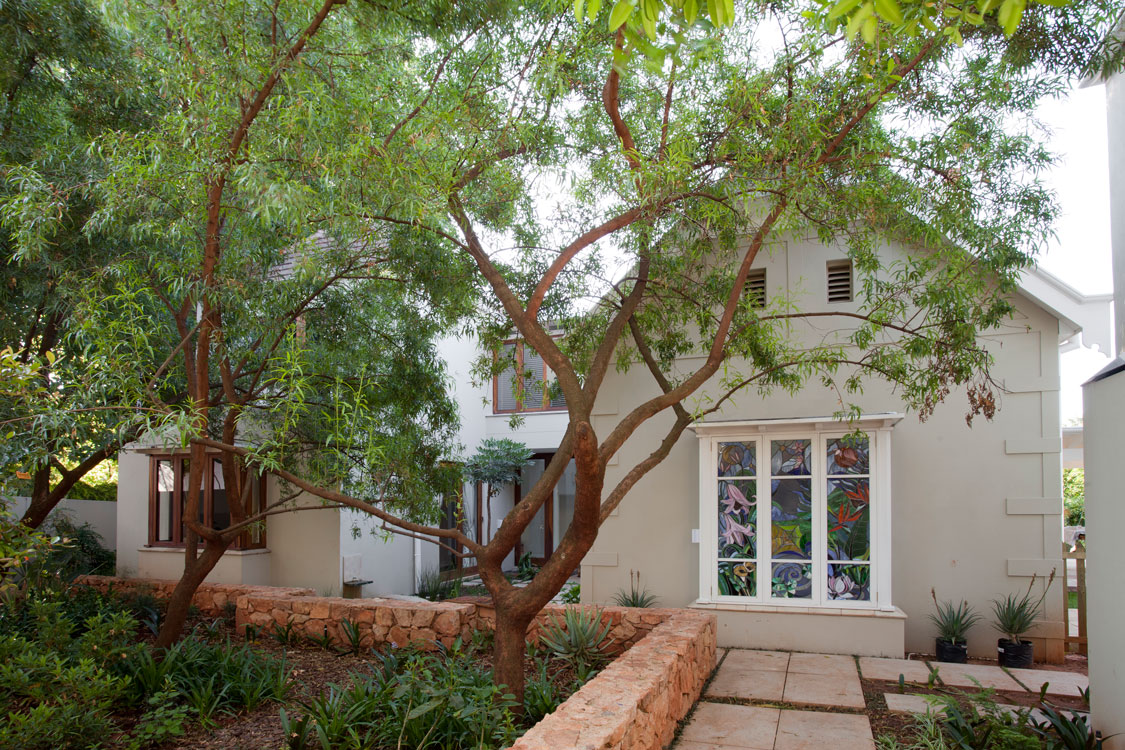
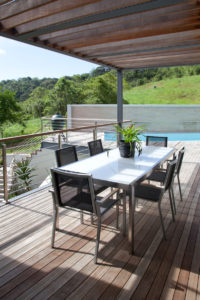
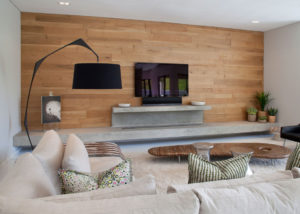
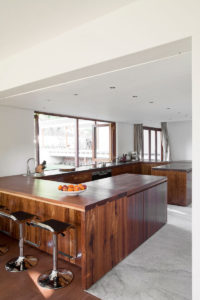
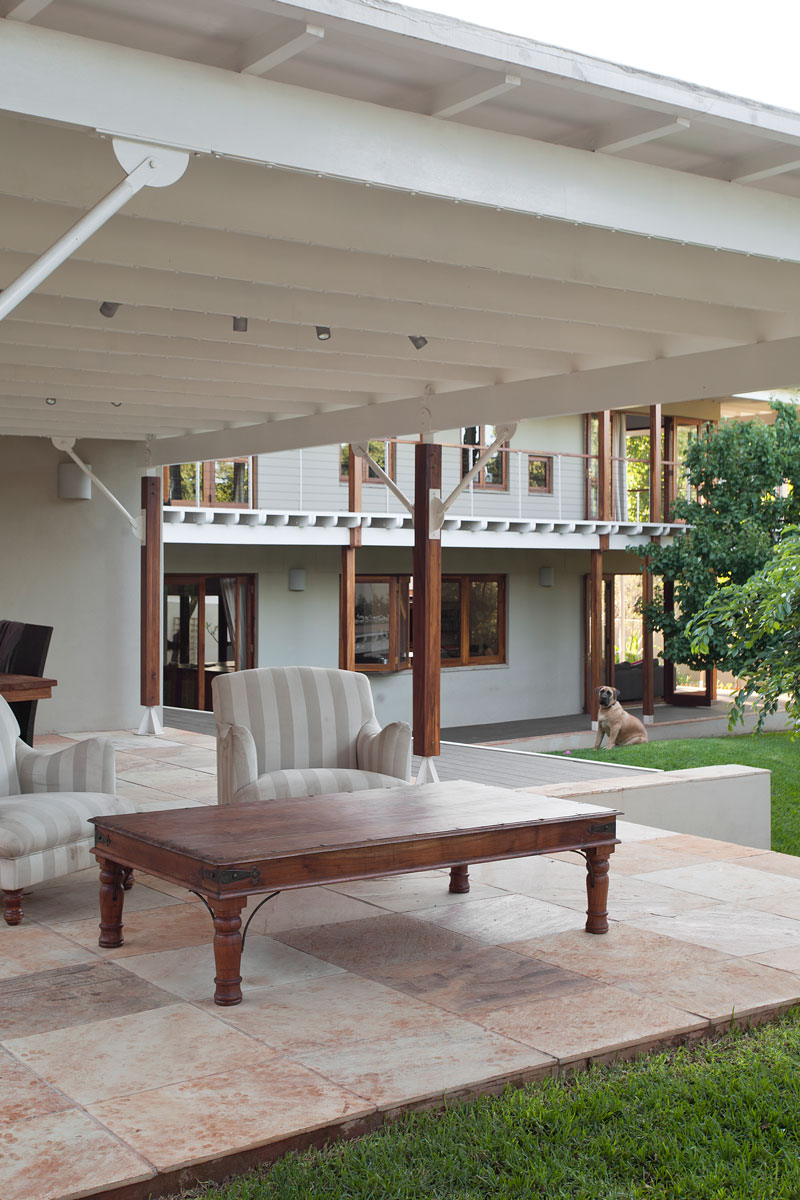
AT A GLANCE
Architect: Jimmy Velissariou of Hewitt Velissariou Architecture.
Client: A professional couple and their two young sons.
Client Brief: An open-plan home with a family living room on the same level as the bedrooms, balconies, an interesting entrance and the best views of the golf course the site has to offer.
House: A 650m2 home with four en suite bedrooms.

