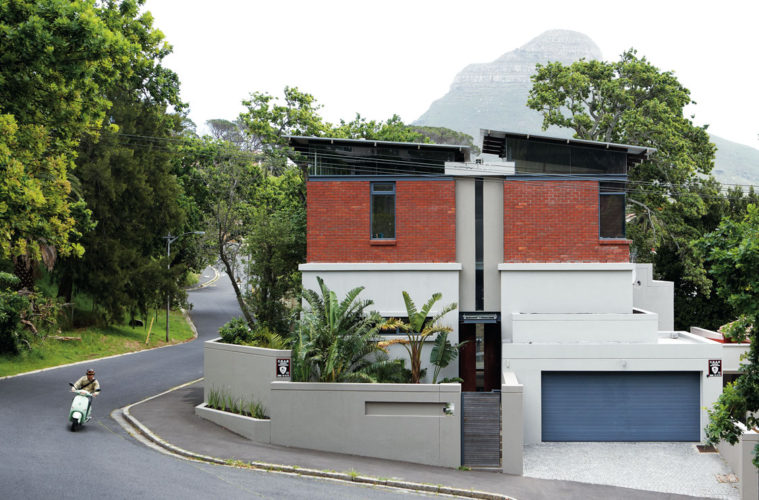DOWNLOAD FREE ARCHITECT’S PLAN HERE
“The challenge with contemporary residential architecture is that it can be cold and corporate,” says Cape architect Andrew Thornton of aboutspace. As a result, when drawing up the plans to convert a 1930s single-storey home into this double-storey, modern masterpiece, he not only incorporated glass and steel into the design, but added red brick and wood to the mix to create a warmer, cosier feel. Some points of interest are a rim-flow pool and deck opening off the living area on the first floor, raw concrete stairs with ironwood treads and a pond with a seating platform opening off the passage between the garage and study on the ground floor.
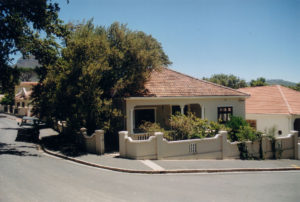
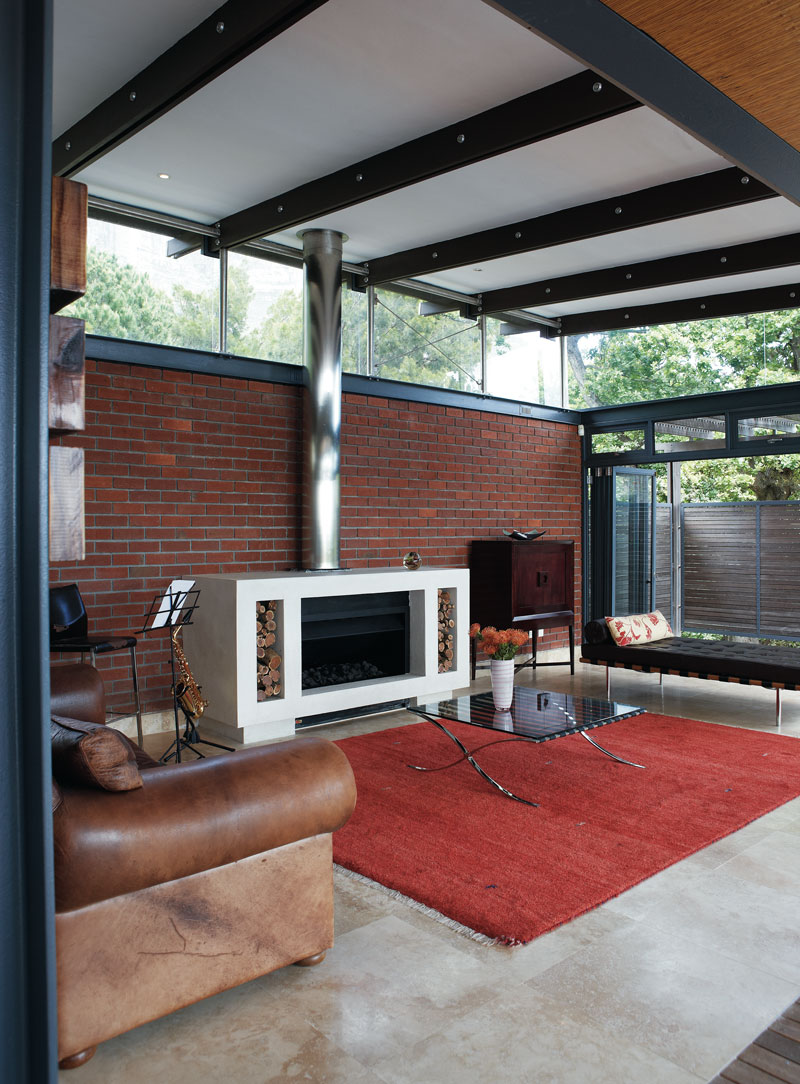
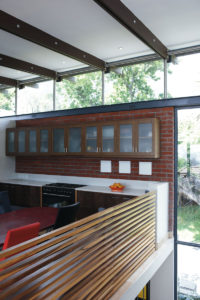
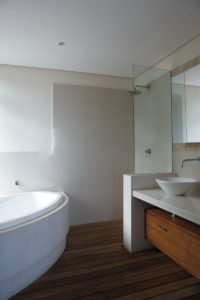
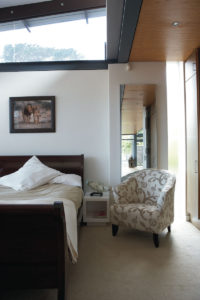
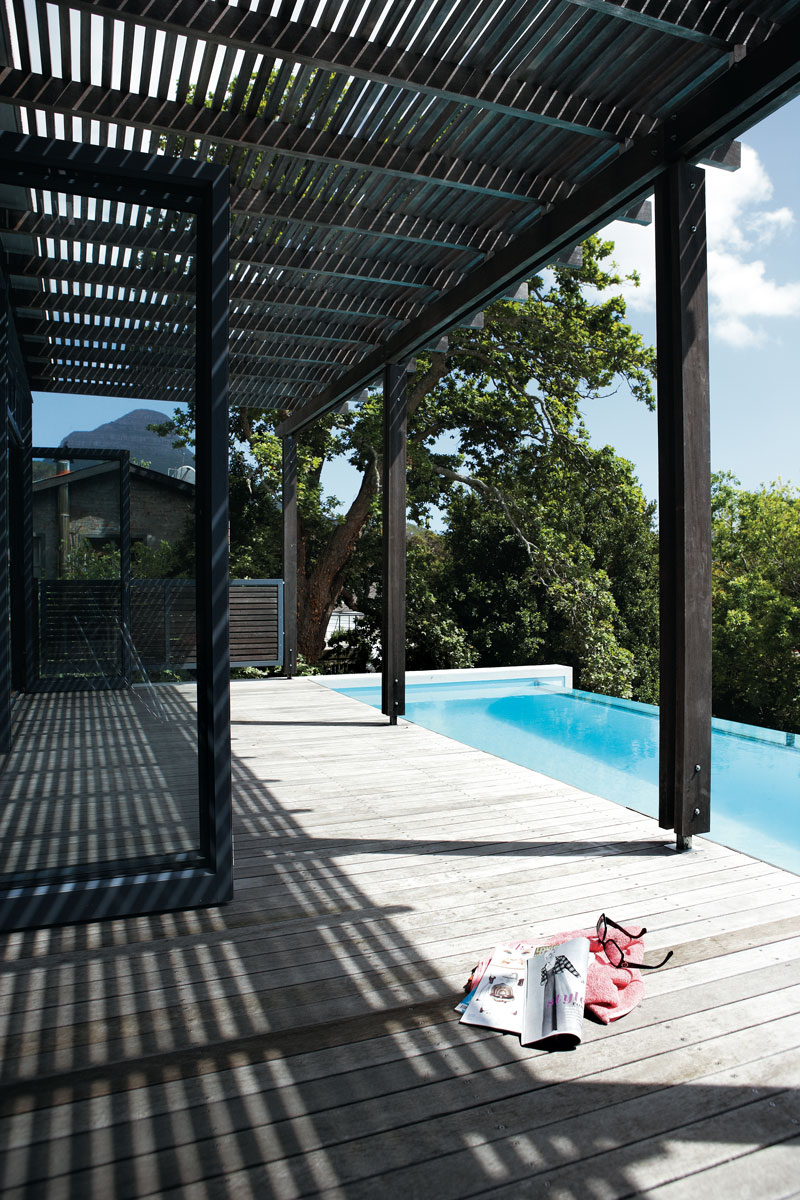
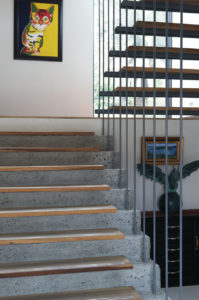
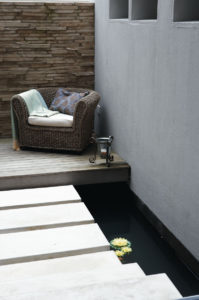
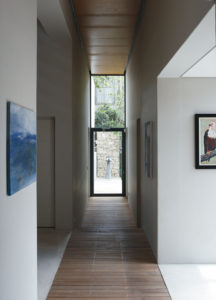
AT A GLANCE
Architect: Andrew Thornton of aboutspace.
Client: Owner of an engineering firm.
Client Brief: To create a two-storey home with the living area, kitchen and an en suite master bedroom upstairs to take in the views.
House: A renovated contemporary home.

