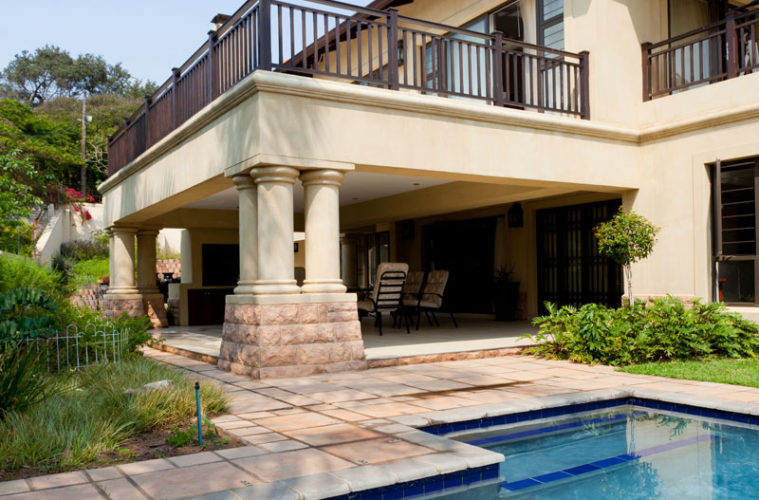DOWNLOAD FREE ARCHITECT’S PLAN HERE
Making the best use of existing spaces to create an open-plan layout was key in the renovation of this dated home. The changes weren”t only internal, however. As the owners wanted a Balinese-style exterior, the roof lines were redesigned to create different levels and an impressive double-volume entrance was constructed between a pair of double garages. “The success of this house is based on free-flowing spatial principles and utilising the latest trends and technology,” says Durban architect Marco Pellegrini of Pellegrini Architects CC .
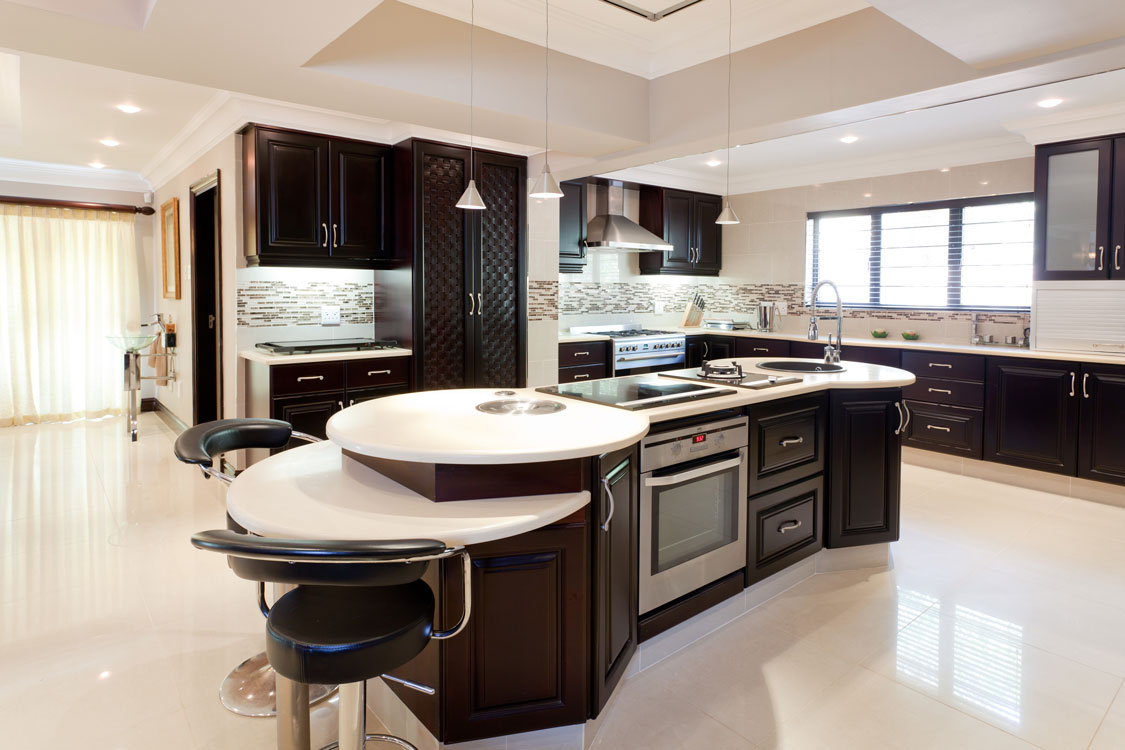
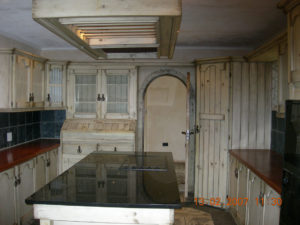
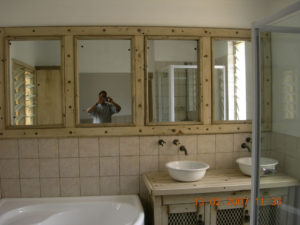
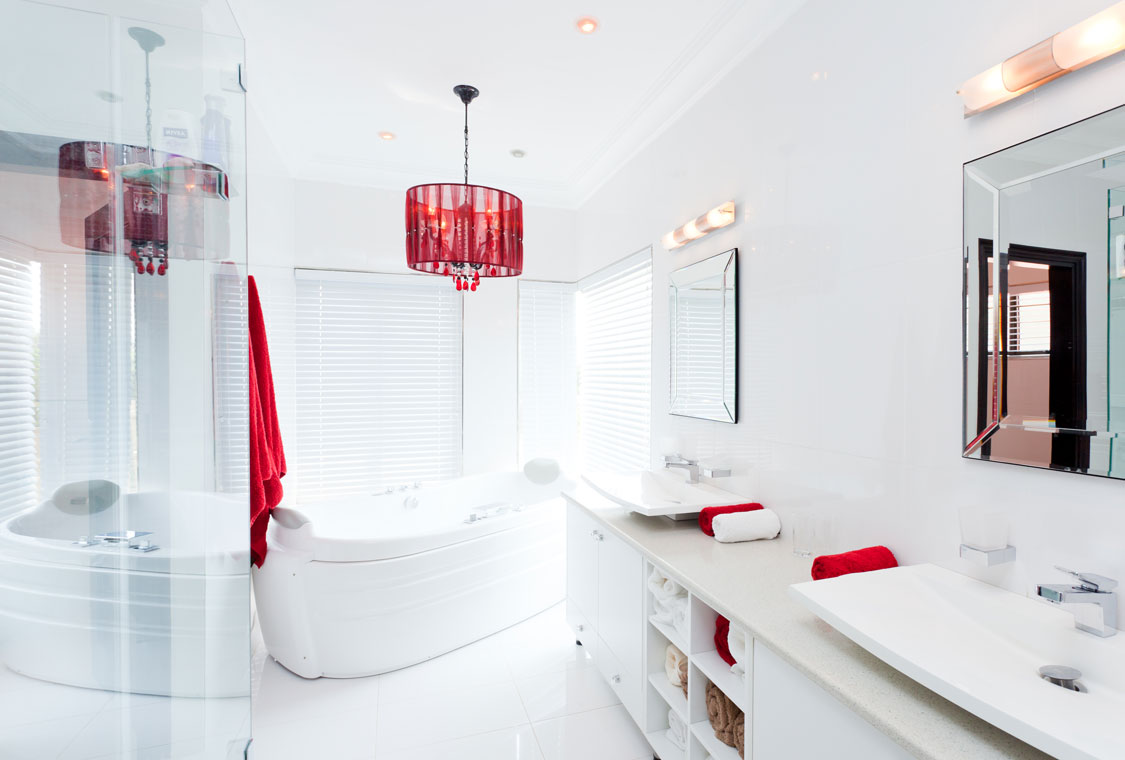
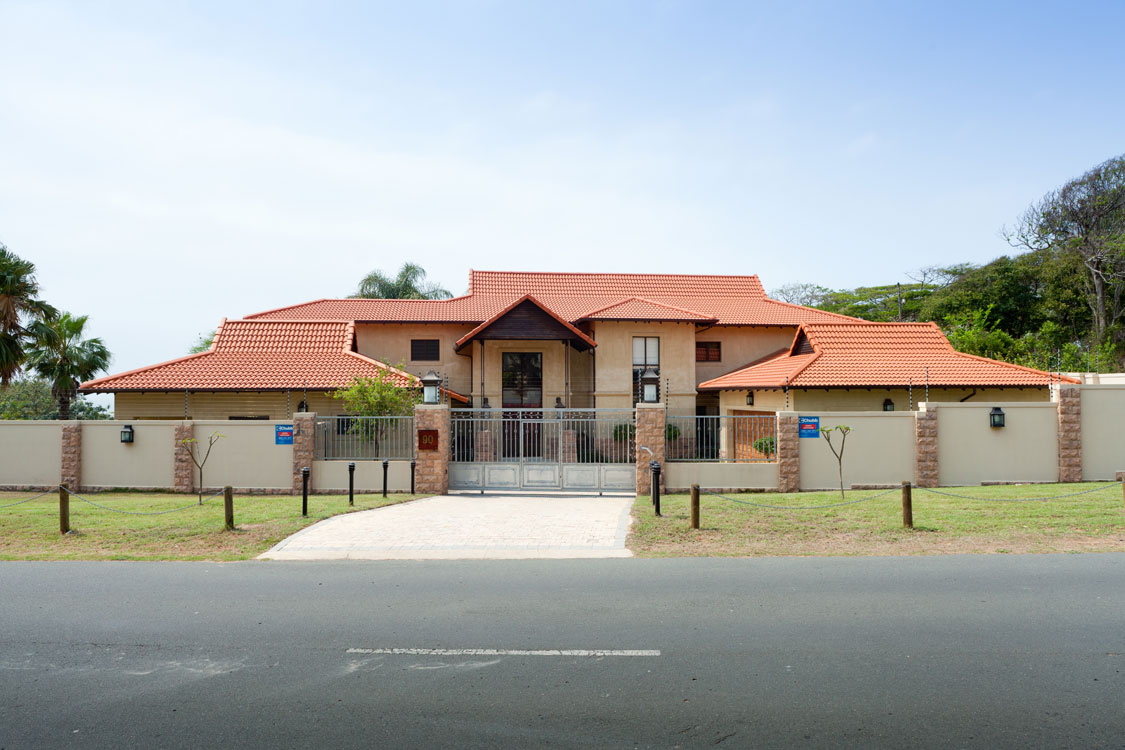
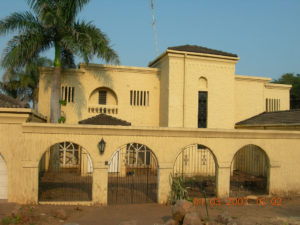
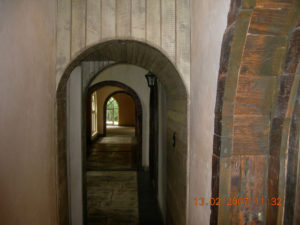
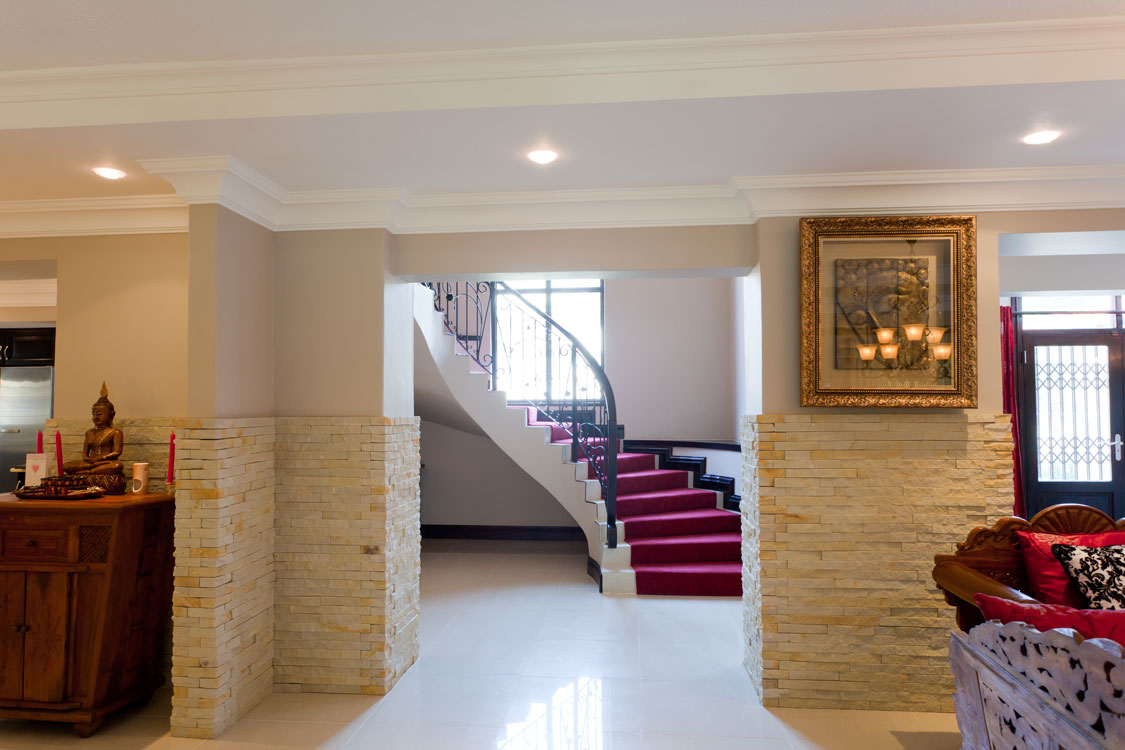
AT A GLANCE
Architect: Marco Pellegrini of Pellegrini Architects CC.
Client: Homeowners who wanted a Balinese-style home.
Client Brief: To renovate the outdated home and create an open-plan layout.
House: A double-volume, open-plan house.

