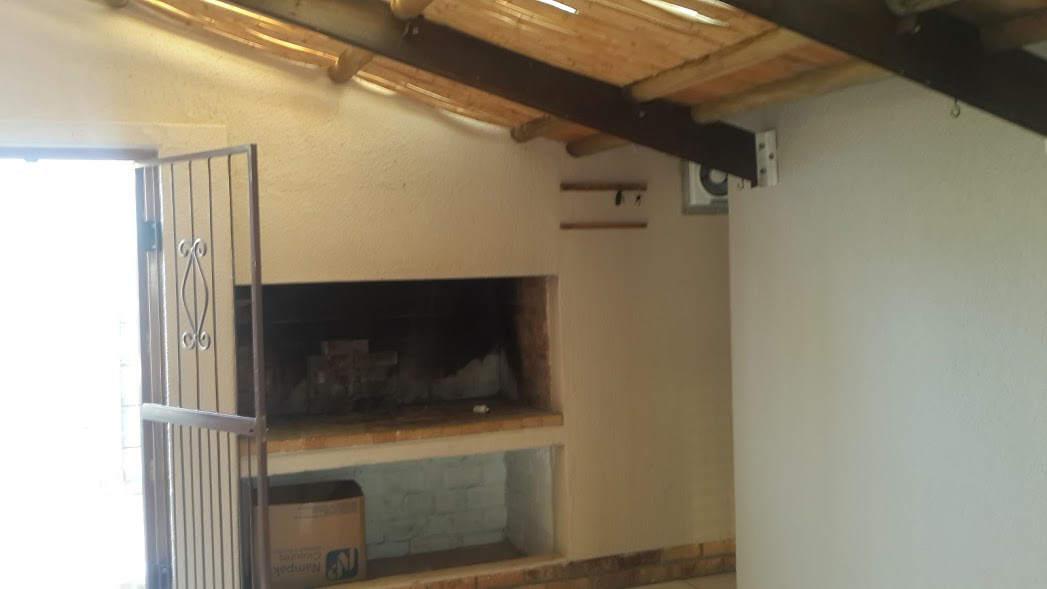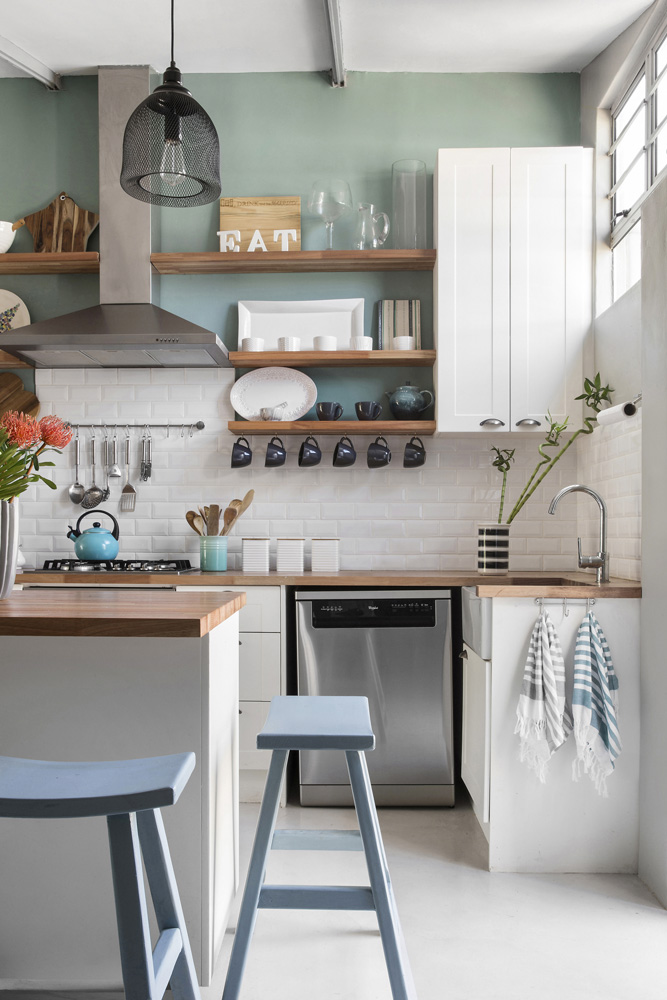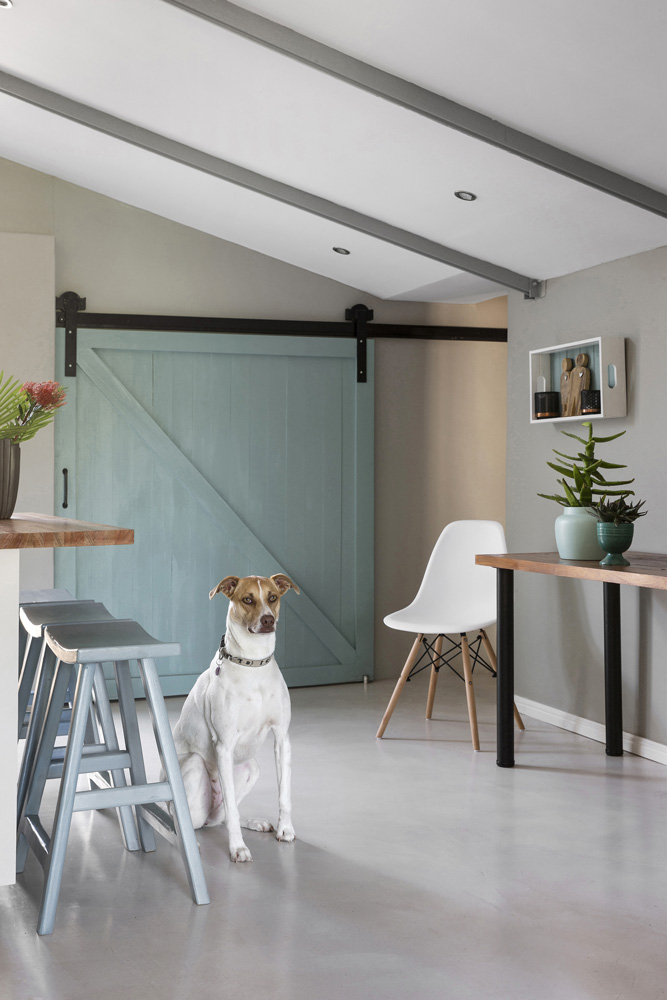The owners’ of this Cape Town property intended to let out the main house and turn the tatty single garage, bar and braai room into a pied-à-terre for themselves. As luck would have it, their new tenant turned out to be decorator Michelle Murray of Interiors Etc, well known for her ability to transform spaces, and they hired her instantly.

BEFORE
WHAT THEY DID
The openings into the main house were bricked up and the stipple effect on the walls was plastered over. The floors in the front section were brought up to the level in what was the bar. “We lost a bit of height in the living area but this makes it cosier,” says Michelle. “We then linked the two areas by covering the floor with a light grey screed.”
READ MORE: 5 Budget-friendly kitchen updates

The layout of the kitchen had to maximise the available space and work efficiently, to suit the owner’s love of entertaining. “Michelle really got to know us and what we wanted, even when we weren’t always sure ourselves,” they recall.
Michelle chose off-white cabinets with sealed meranti countertops and clad the walls with white metro tiles. A butler’s sink was installed next to the door into the garden and she converted the braai into a pantry cupboard screened by a charming barn door. Overhead she hung pendant lights from Eagle Lighting.
READ MORE: Design a kitchen lighting scheme
The large island was fitted with industrial castors so that it can be moved about depending on the occasion. Michelle carried through the duck egg and teal shades in the living room on the walls and the barn door.

THE RESULT
The kitchen is now the hub of the couple’s self-contained cottage. It is also perfect for entertaining, something the couple loves. “It’s fresh, stylish and perfect for easy living and entertaining,” says Michelle.

