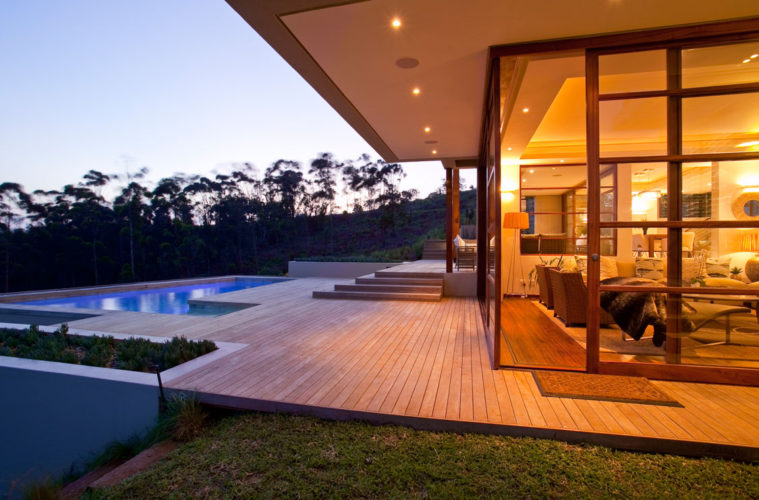DOWNLOAD FREE ARCHITECT’S PLAN HERE
Applying the principles of Japanese design to this site resulted in a contemporary home that blends in with its environment and makes the most of magnificent views. “We drew on the simplicity of Japanese style and introduced large roof overhangs, big openings and horizontal elements,” explains Tyrone Reardon of Metropole Architects. A major feature of the design, glass sliding doors capture the views and ensure a seamless transition between indoors and out. Bamboo flooring used in some of the living areas is another nod to the Japanese influence. The interiors of the house also adhere to the simple, clean aesthetic of Japanese style with lots of natural textures, wood and a predominantly green and stone palette. “The palette, like the architecture, enhances and complements the outdoors and the overall serenity of the home,” says the client.
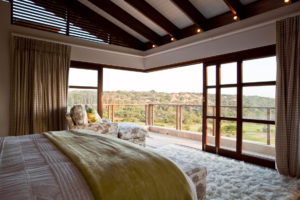
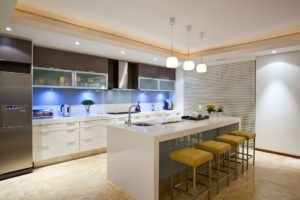
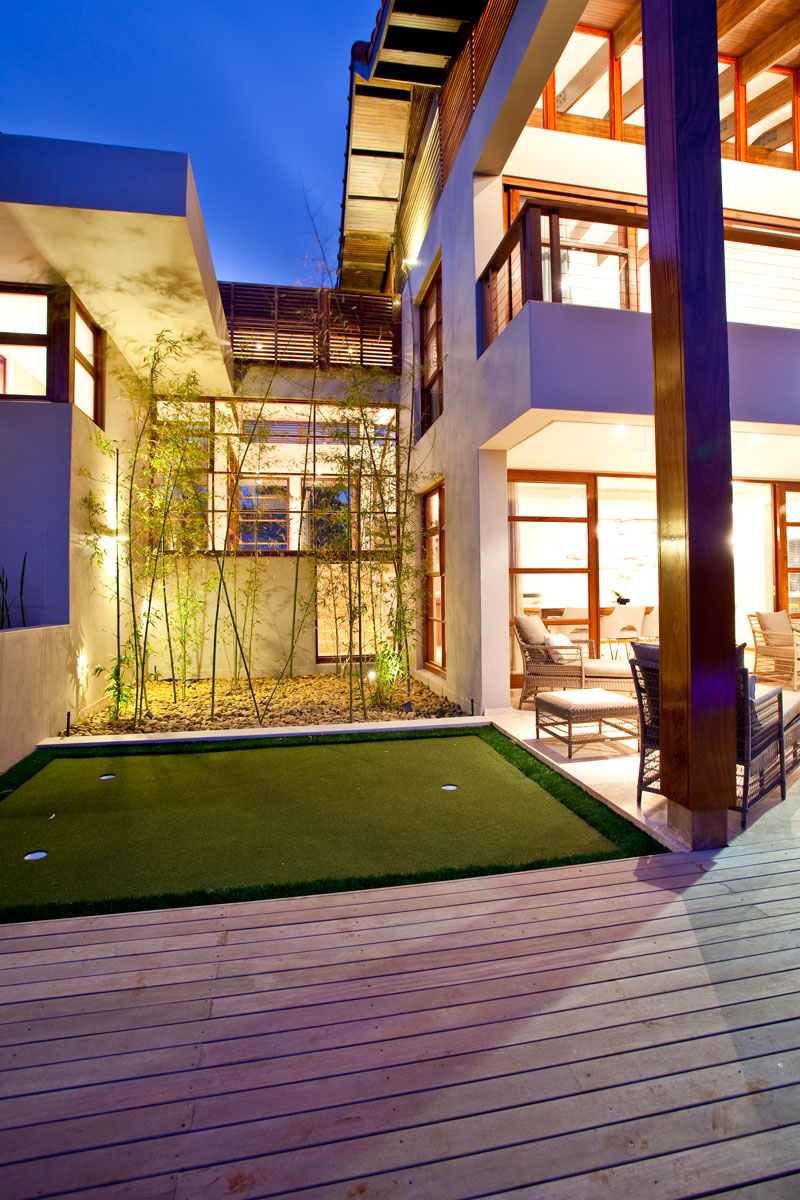
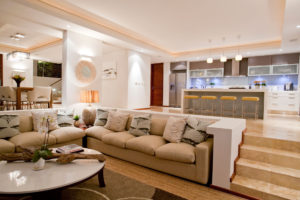
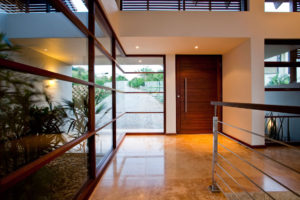
AT A GLANCE
Architect: Nigel Tarboton and Tyrone Reardon of Metropole Architects.
Client: A married couple.
Client Brief: A modern home that embraces the beautiful natural surroundings.
House: A 500m2 double-storey home.

