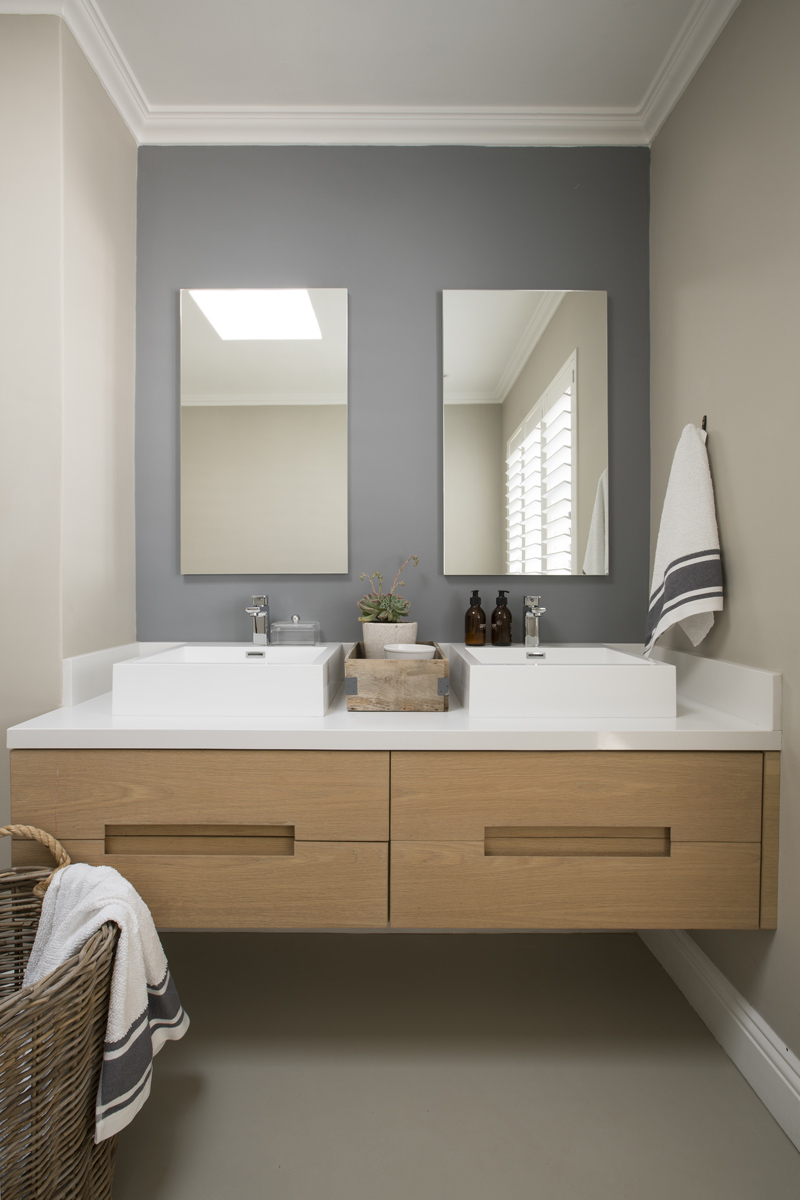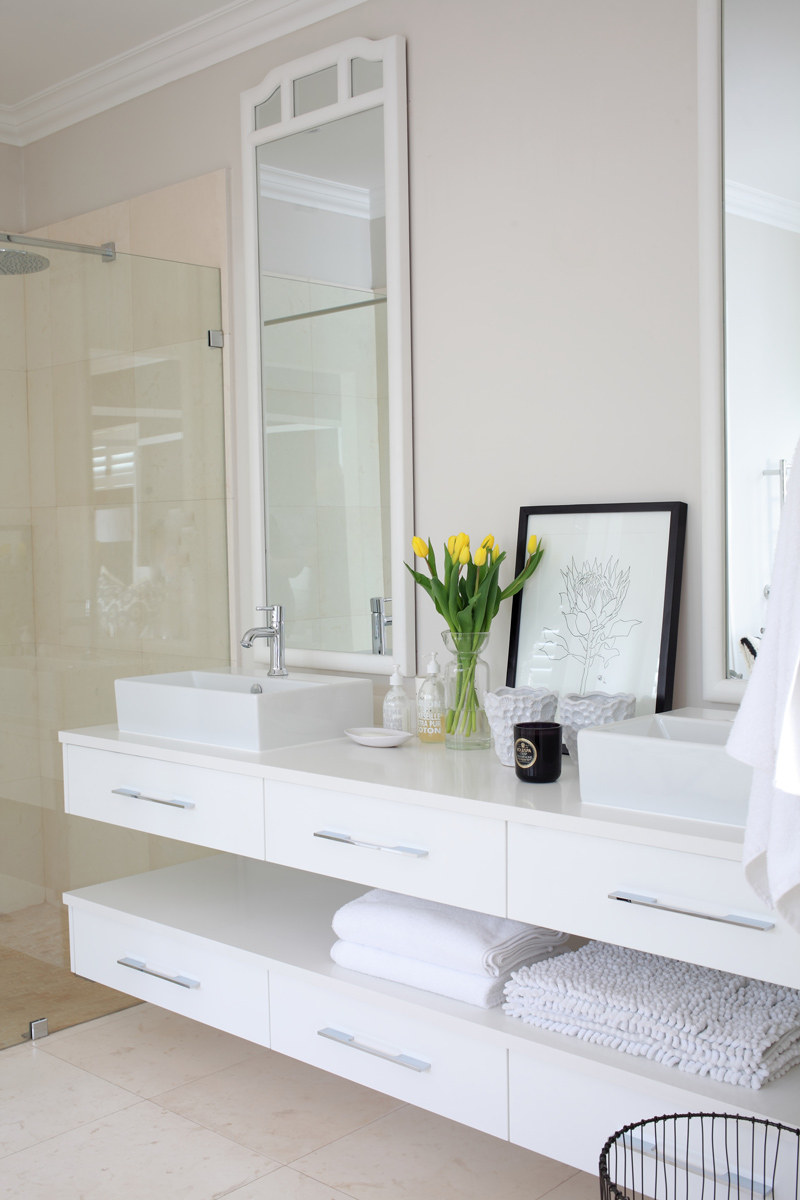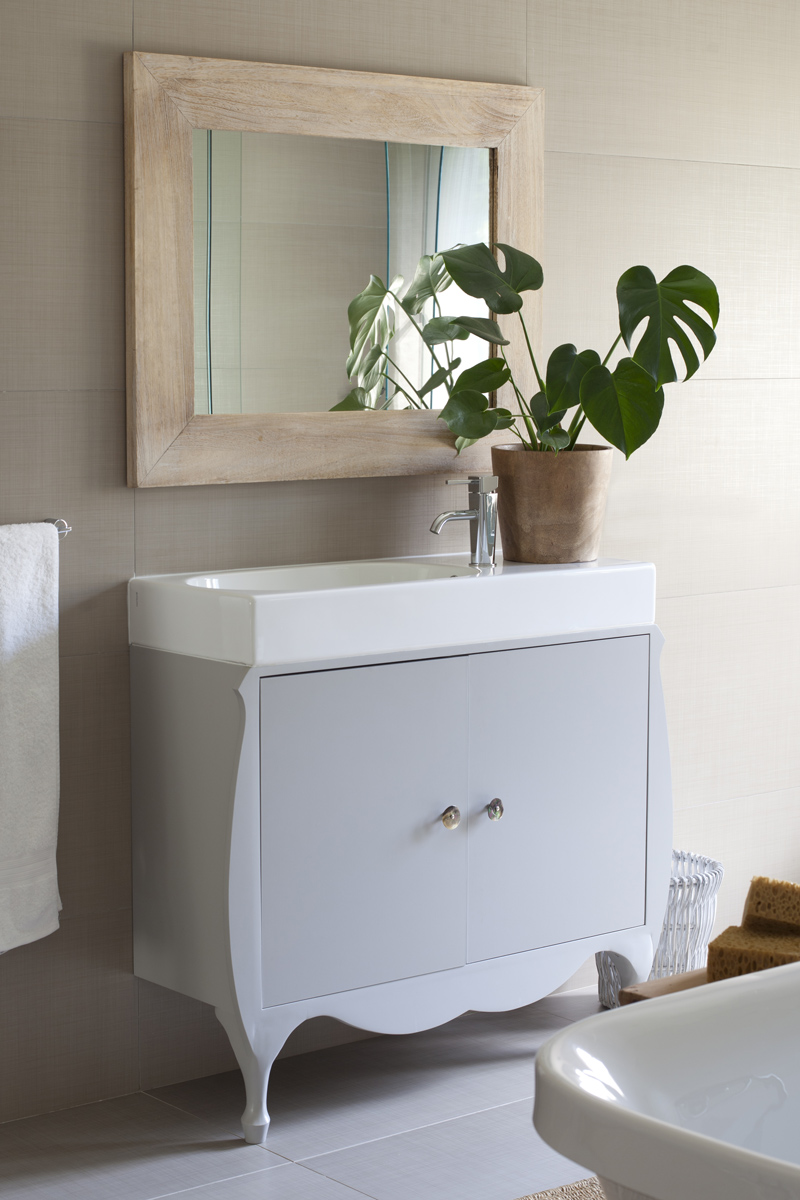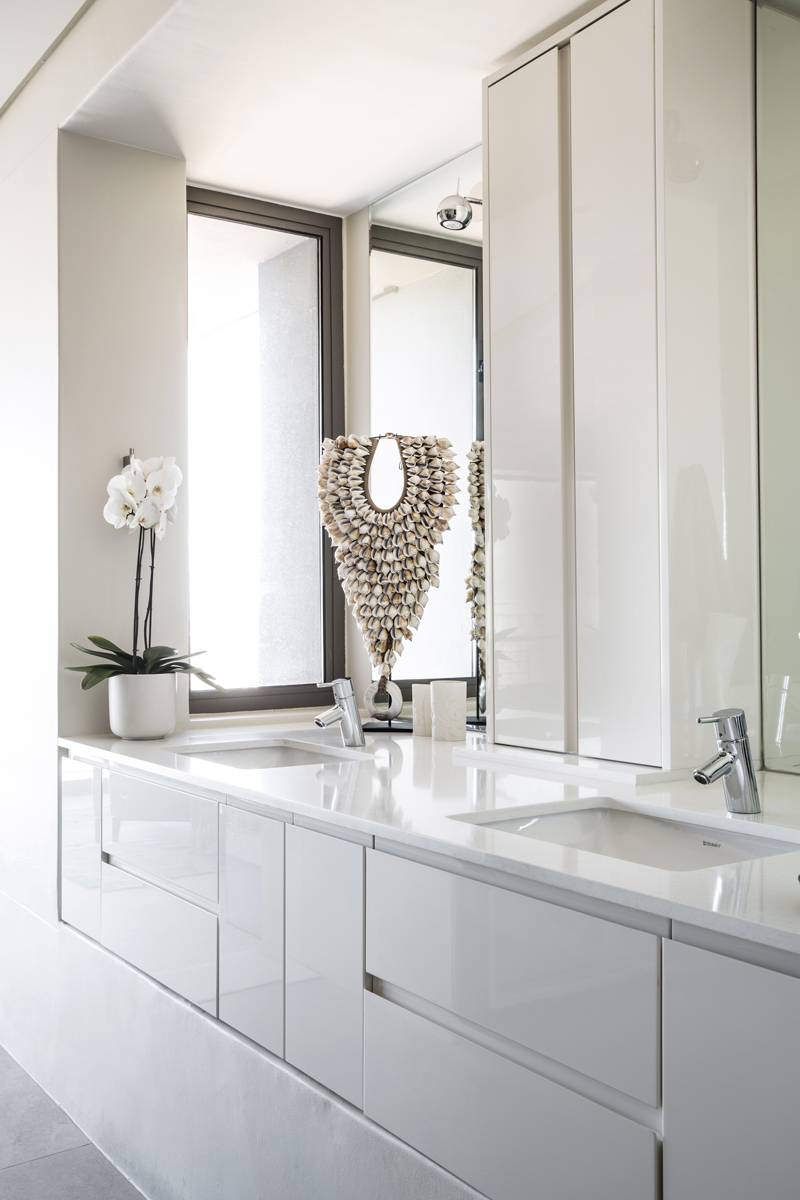Often the focal point of a bathroom, a vanity should also provide practical storage space. Here are some of our favourites.
1. SQUARE DEAL

For her sons’ bathroom, interior designer Bronwen Barnes designed a unit to fit into an existing alcove. Custom-made by Lifestyle Projects, it incorporates drawers with inset handles and is wall mounted so it doesn’t appear too heavy.
To complement the design, Bronwen chose rectangular basins from iTile and mirrors from Tilespace.
2. DOUBLE DUTY

In small spaces, a floating vanity is the answer. Interior designer Lisa Walters designed this one with both open and concealed storage space. “Drawers and shelves are ideal in a bathroom as they allow you to see their contents easily and there’s no digging around at the back of a cupboard,” she says.
3. CLASSIC TWIST

As this bathroom didn’t have space for a freestanding vanity, Irene Kyriacou of Oniroco Interiors in Jo’burg designed a narrow cabinet with faux mother of pearl handles. “It’s contemporary with a classic twist in the turned legs and details,” she explains. “Mounting the basin on top allows for more storage space.”
4. STAYING AFLOAT

In this guest loo designed by Debbie Steinhobel of Olàlà! Interiors, the floating vanity’s deep drawer maximises storage without taking up too much space. Offsetting its square shape is a round mirror and dramatic wallpaper, Black and Light by Eijffinger from Dreamweaver Studios.
5. ALL-IN-ONE

This all-white vanity with under-mounted basins was designed by architect Marinda Brymer to fit into a recess next to a corner window. In keeping with the minimalist style, cupboards and soft-close drawers open with concealed grips. To add the finishing touches, decorator Jacob Crafford-Burger of Kojabu Interior & Lifestyle introduced simple but striking accessories.
