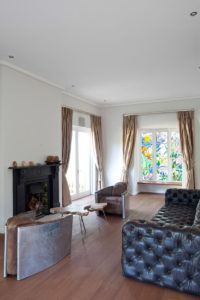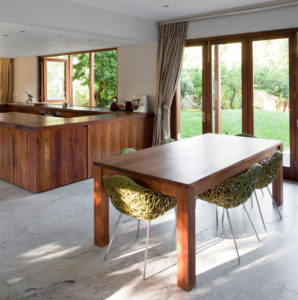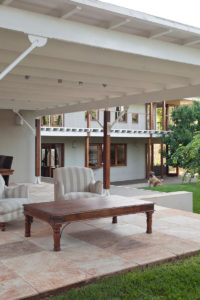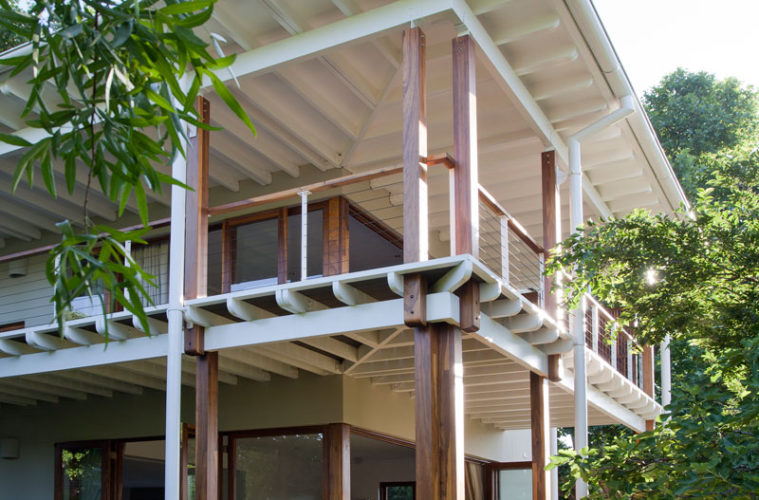DOWNLOAD FREE ARCHITECT’S PLAN HERE
Revamping a heritage home? Take your inspiration from this renovation. Originally built in 1907, this house had been unsympathetically altered over the years. Enter Joburg-based architects Henry Paine + Partners, who used clever and sensitive design to transform it into a light and spacious double-storey home. All the ground floor rooms open on to covered patios and the garden and the first floor rooms, including three bedrooms, onto verandas. “All the doors, both upstairs and downstairs, are stacking doors, so we can be inside and outside at the same time. It”s a very easy house to live in,” says the owner.







AT A GLANCE
Architect: Henry Paine + Partners.
Client: A professional couple.
Client Brief: A house with a strong emphasis on design and heritage conservation.
House: A renovated 1907 double-storey house.

