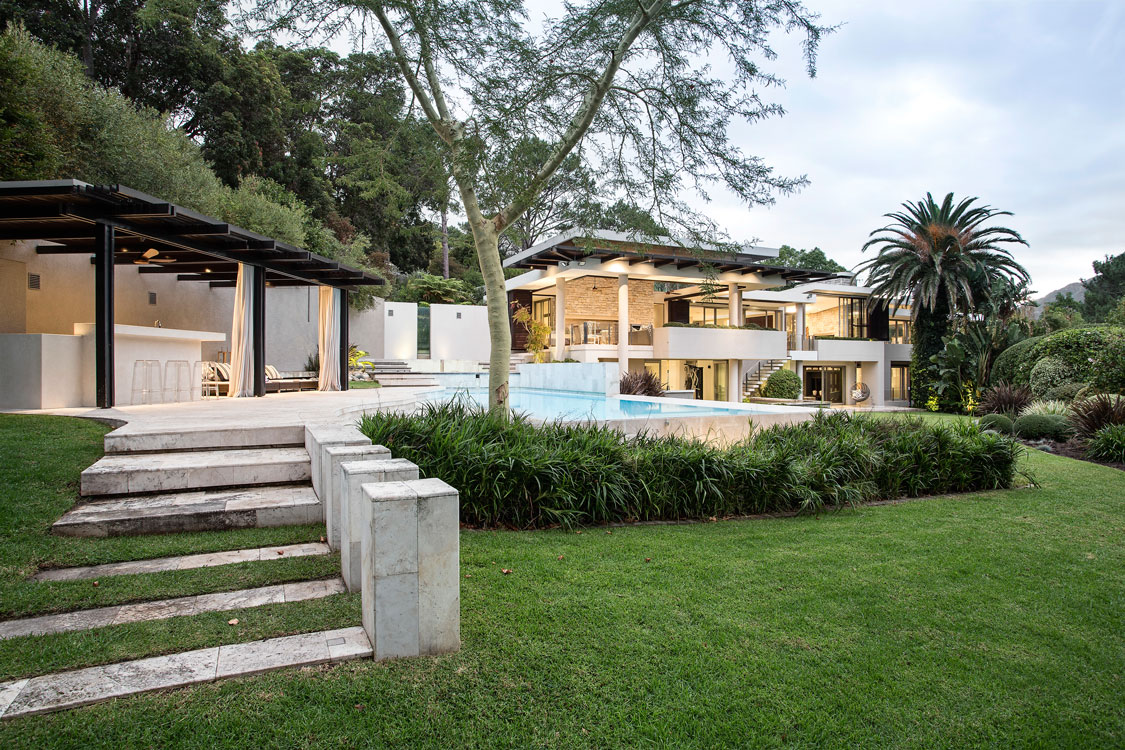DOWNLOAD FREE ARCHITECT’S PLAN HERE
The original house was positioned to face Table Mountain and Kirstenbosch Gardens, therefore the renovation had to respond to this. “We’ve designed the house to gently inhabit its unique site, while offering a modern, indoor-outdoor lifestyle,” says architect Darryl Croome.
LIKE HOUSE PLAN FOR ENTERTAINING: 3 Beautiful home bars perfect for entertaining
To create an airy atmosphere, Darryl Croome Architects ensured north-facing terraces off the living areas and bedrooms made the most of the impressive views and that an alfresco dining and living area was the central focus of the house.
As the architect used textures such as stone and copper-coloured mirror, the interiors were kept neutral. For the garden, the couple introduced a pared-back aesthetic to let the house take centre stage.
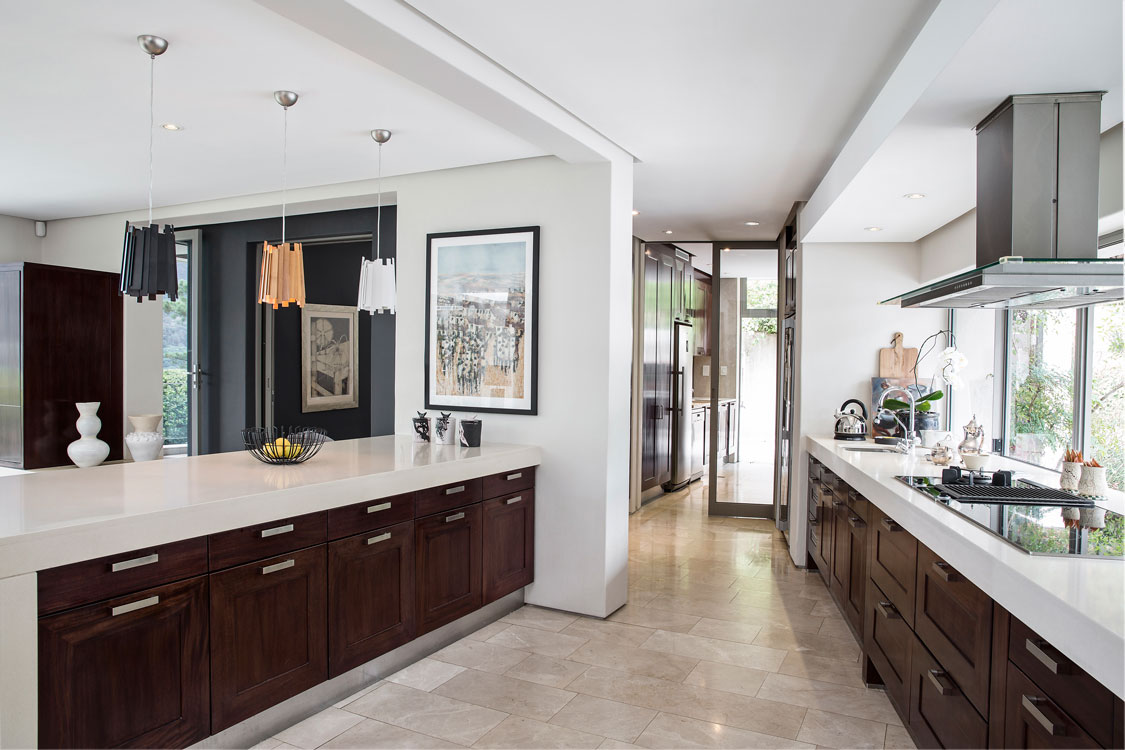
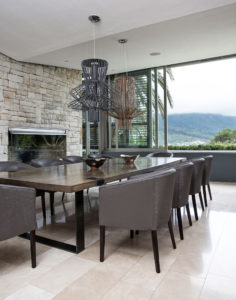
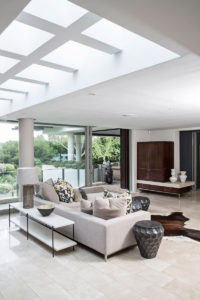
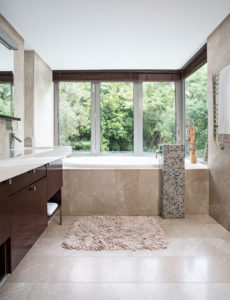
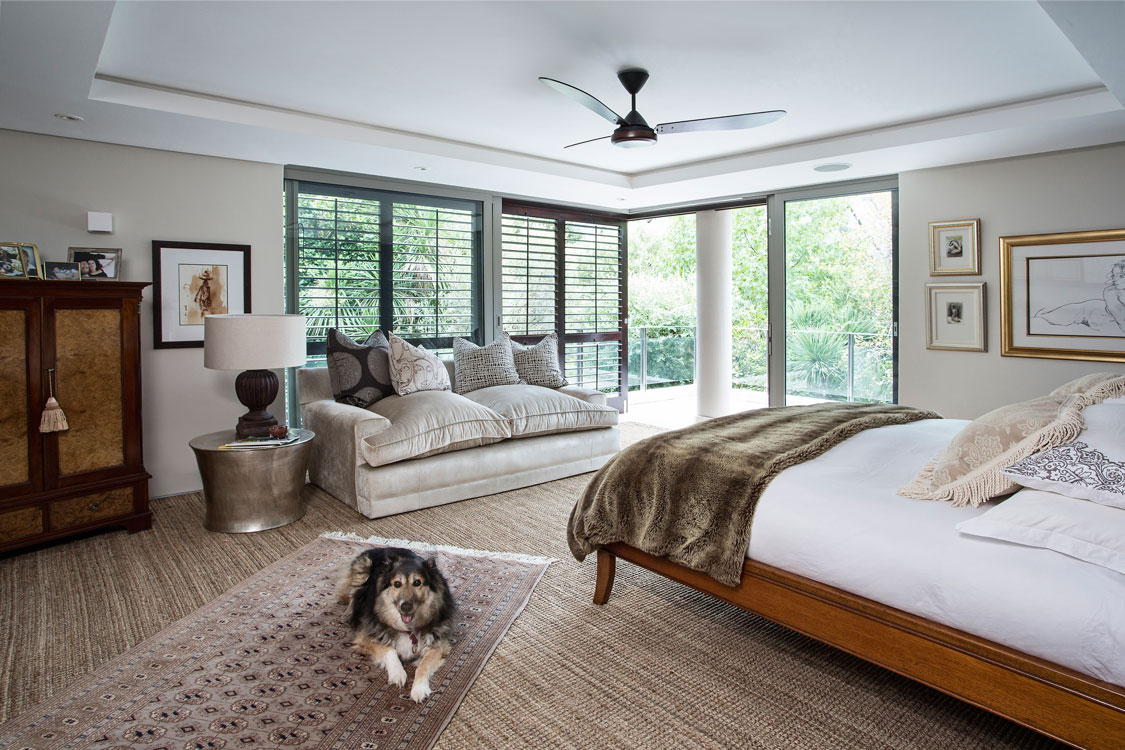
AT A GLANCE
Architect: Darryl Croome and Arthur Quinton of Darryl Croome Architects.
Client: A couple with two adult sons.
Client Brief: To completely transform an outdated property into a contemporary home.
House: A four-bedroom home with an open-plan layout.

