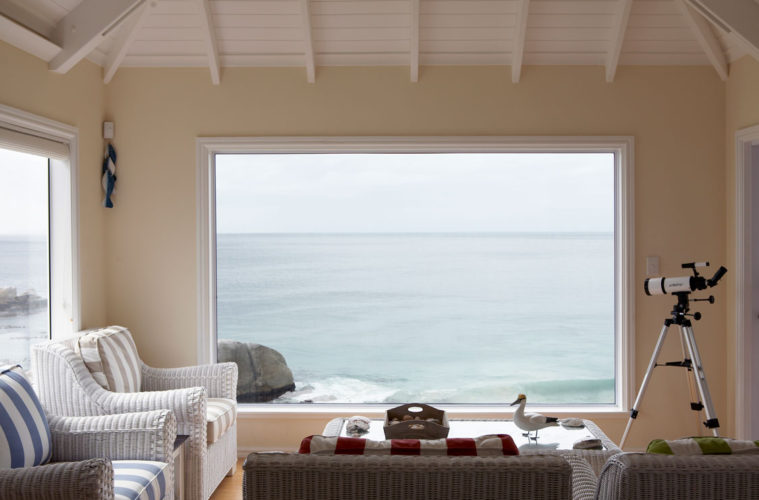DOWNLOAD FREE ARCHITECT’S PLAN HERE
Architect Paolo Deliperi (021 790 0595 or pdarchitect.co.za) chose the site of his family home for its intimate nature, privacy and uninterrupted views of the mountain reserve. The home was designed as a series of pavilions, each with its own function. Although it is on a small site, the home has an open, spacious feel thanks to courtyards that flood the house with northern light.
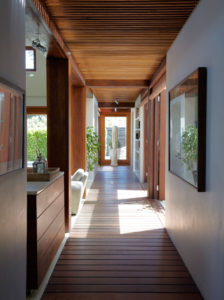
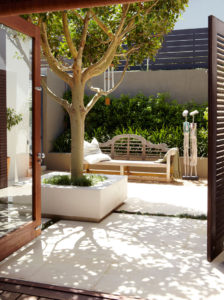
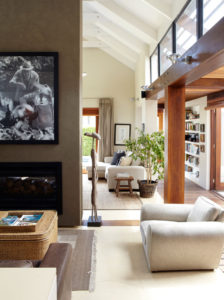
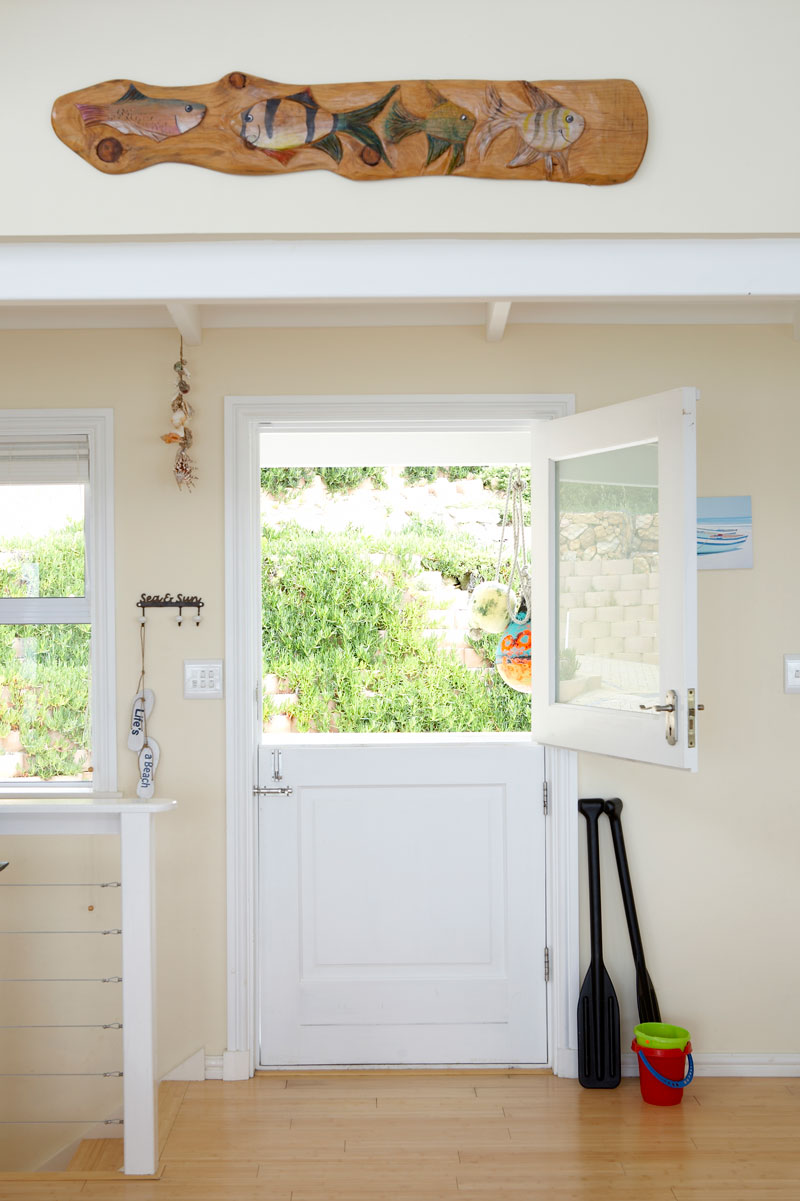
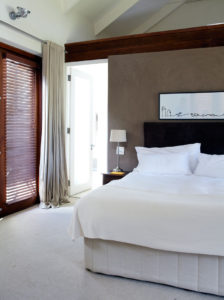
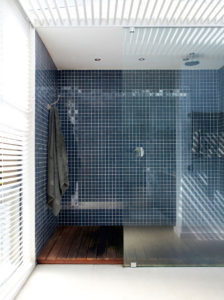
AT A GLANCE
Architect: Paolo Deliperi of Paolo Deliperi Architect.
Client: Paolo Deliperi, who lives here with his wife and their two children.
Client Brief: A contemporary home with natural wood finishes that incorporates work-from-home spaces.
House: A 375m2 three-bedroom home.

