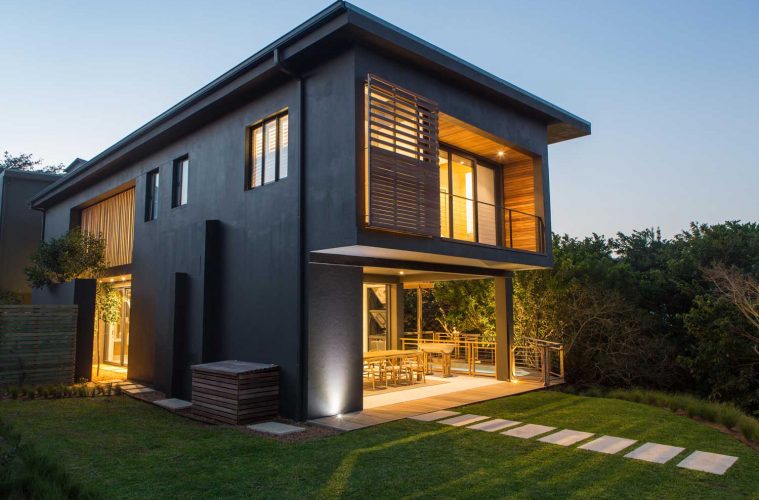When designing this coastal house, the challenge was to find a balance between providing privacy and bringing in natural light on the narrow site.

The extremely narrow, sloping site posed a challenge for architect Julia Rutherfoord when designing this house in Salt Rock on the KZN North Coast. “The owner wanted a light-filled house that would feel private, while embracing the sea views and open vegetation to the east of the property,” she says. “The architectural code in this estate is a contemporary vernacular response to site and context, which is quite an open design code and stimulates good architecture.”

To maximise the light and space, Julia opened up the north side of the house completely and created a small courtyard on the south side next to the stairwell. The house, built by Sycor Construction, features lots of glass.

“This gives the illusion of space, drawing the eye to the courtyards and emphasising the compact, dense tropical planting.”

To ensure privacy, timber screens and pergolas were installed on the exterior on both levels. “We screened the bedrooms on the first floor and added angled vertical slats along the stairwell so that the owner can enjoy the sea view without looking onto the neighbours, or having them look in,” Julia notes. These timber accents have been continued in the interior design, while black steel elements give the house a contemporary feel.

“Making the obstacle the way forward is my philosophy,” she says. “Here, we had the challenges of privacy and a narrow site and, by making these the focal point of the design, we overcame them with a light-filled yet private home.”

AT A GLANCE
THE ARCHITECT: Julia Rutherfoord.
THE CLIENT: A professional woman.
THE BRIEF: A light-filled home that maximises the sea and forest views, while maintaining a sense of privacy.
THE HOUSE: From the triple garage, a bridge walkway leads to the entrance and lobby on the first floor, where there are also three en suite bedrooms. The ground floor consists of the open-plan kitchen and living area as well as a covered entertaining area. There is a separate guest suite and a laundry.

