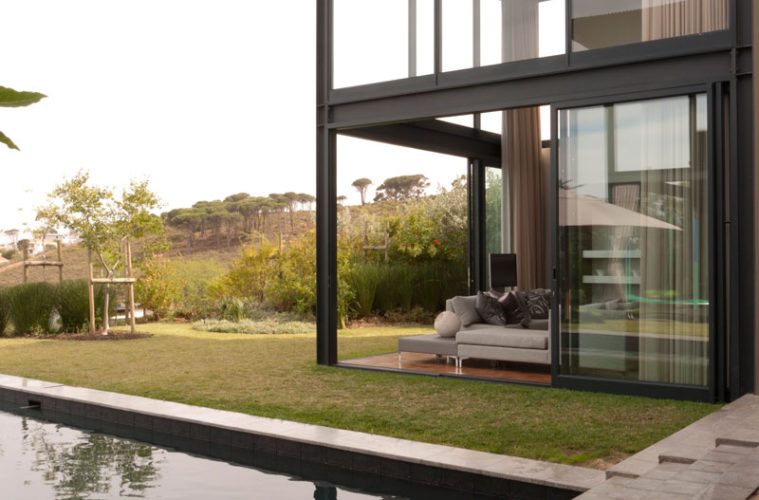DOWNLOAD FREE ARCHITECT’S PLAN HERE
Vernon Head is an avid bird lover and also an award-winning architect. He views gardens as mini nature reserves and believes that they should not only provide a haven for birdlife, but also be an integral part of a building’s architecture – which is why his design for this modern house features glass windows and doors to blur the boundaries between indoors and out. Inspired by the traditional layout of Cape Dutch houses, this double-storey home has an H-shaped footprint that encompasses two courtyards and boasts five en suite bedrooms.
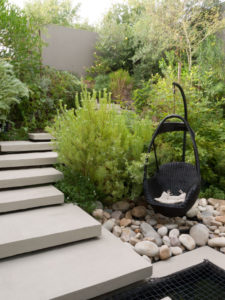
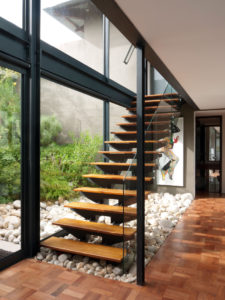
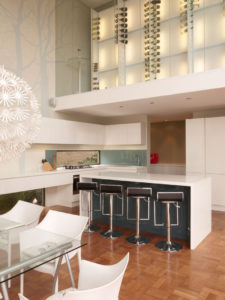
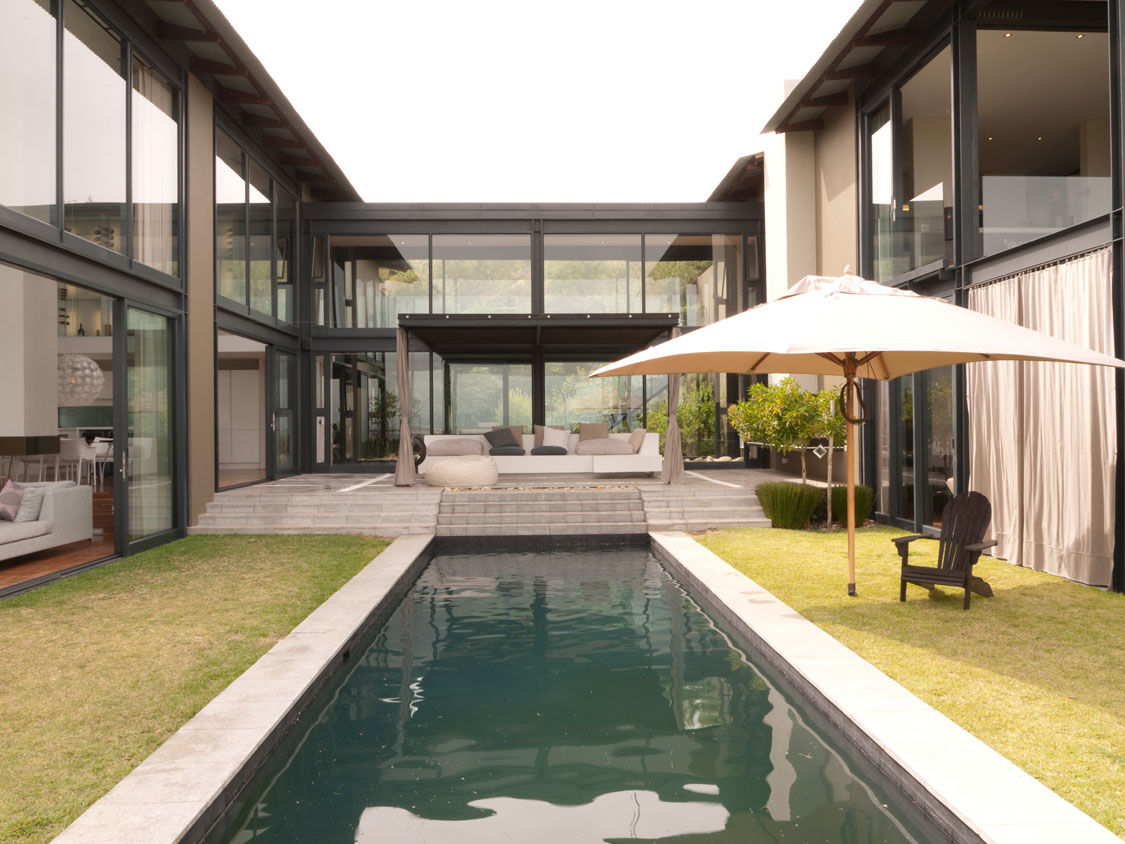
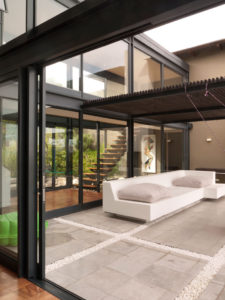
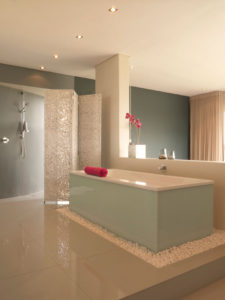
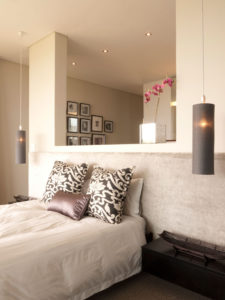
AT A GLANCE
Architect: Vernon Head of Vernon Head Architects.
Client: A couple and their young family.
Client Brief: A house with large expanses of glass, used for both walls and doors, that would blur the boundary between indoors and outdoors, and that would also be very private, timeless, simple and elegant.
House: A traditional double-storey house

