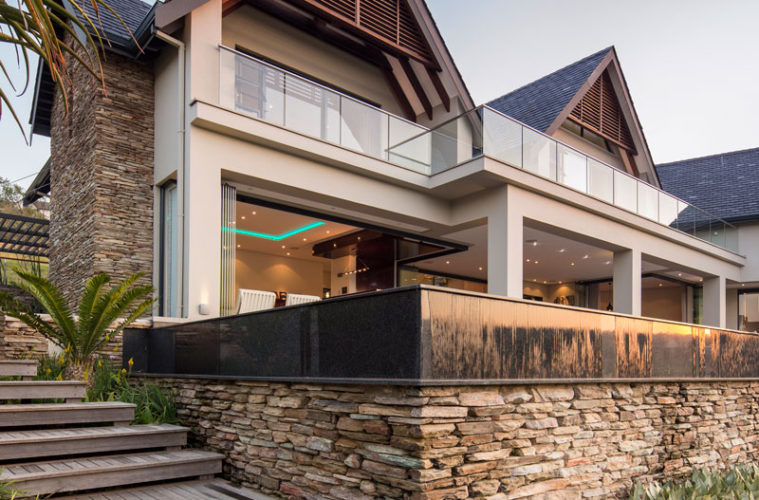DOWNLOAD FREE ARCHITECT’S PLAN HERE
“Situated high on the slopes of Table Mountain with sweeping views of the City Bowl and Table Bay, the site was an architect’s dream,” says Rohan Young of Young Architecture (021 424 1948 or youngarchitecture.co.za). Unfortunately the existing 1960’s house on this stand faced the road rather than the amazing view. To remedy this, Rohan reworked the house’s design, creating a double-storey four-bedroom home that’s set on three levels and now has a strong connection to the outdoors. The living areas are on the upper level with the kitchen opening onto a terrace with a built-in braai that’s sheltered by a timber pergola. Three of the bedrooms are set on a slightly lower level with a roof garden off the master suite, and on the ground floor there’s a pool room perfect for entertaining and an additional guest suite.
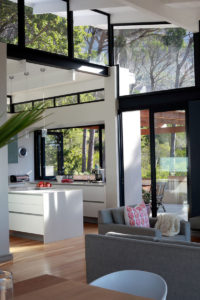
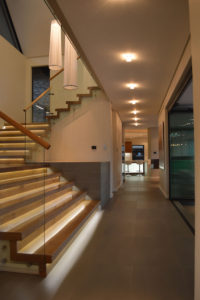
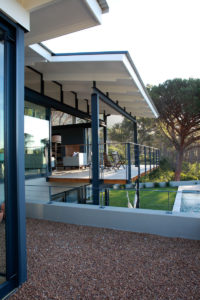
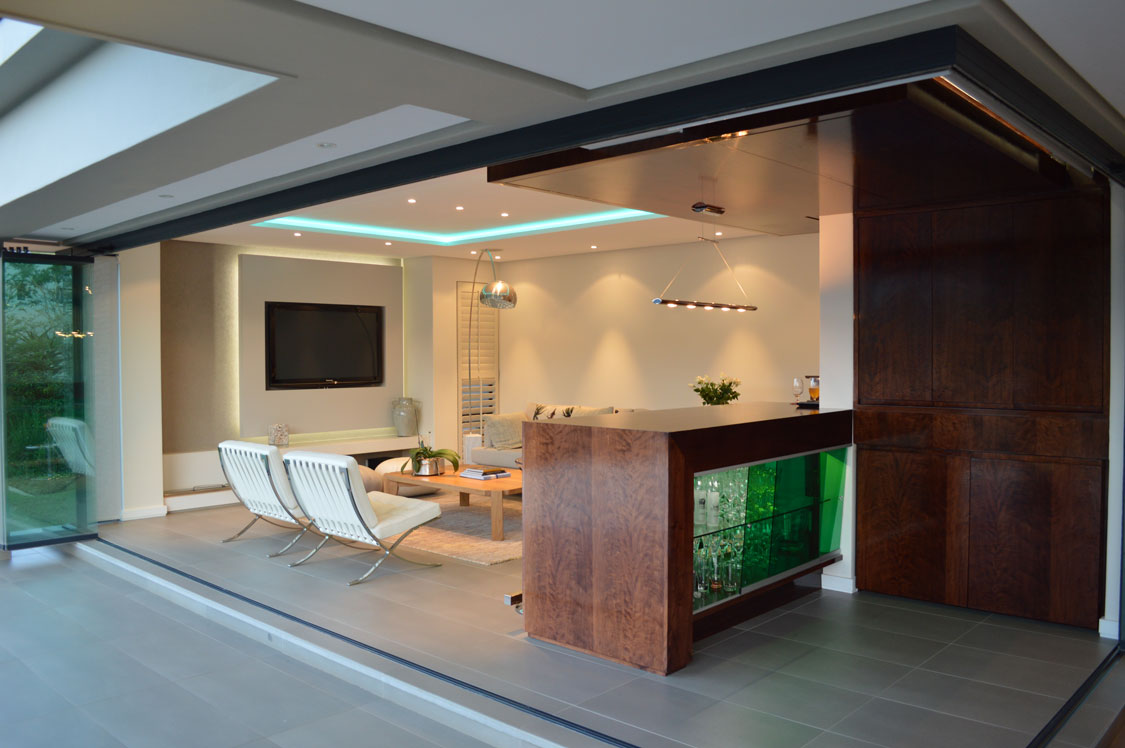
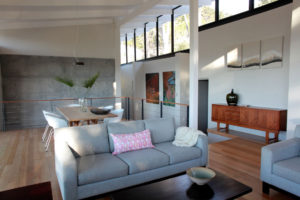
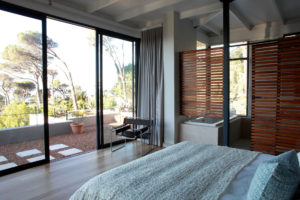
AT A GLANCE
Architect: Rohan Young of Young Architecture.
Client: A couple and their two young children.
Client Brief: To design a new, more contemporary open-plan home with a close connection to the natural surroundings on the site of their existing home and to make the most of the amazing views.
House: A 318m2 double-storey home set on three levels.

