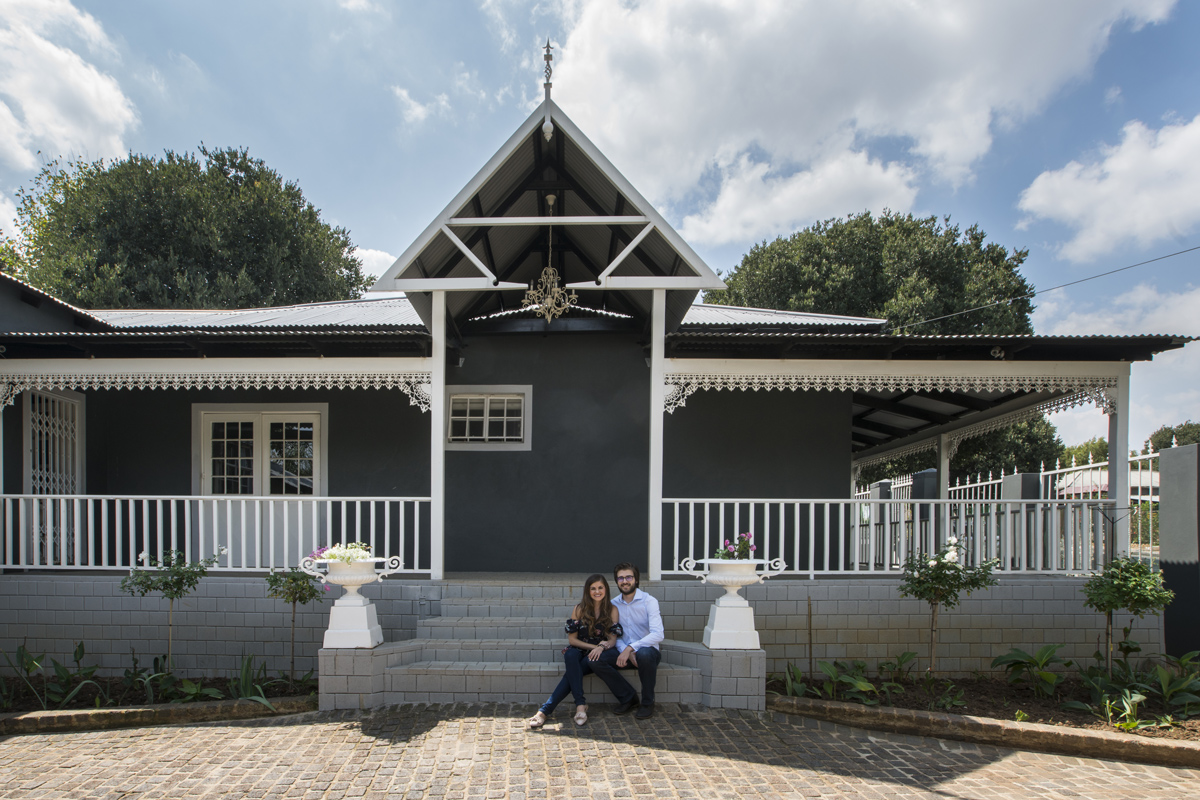It took courage, vision and time, but this young Jo’burg couple have reaped the rewards of renovating an almost derelict house.
More renovations: Contemporary beach house renovation

When newly-weds Carli and Julian Prinsloo started looking for a house, they thought the way to go was to buy a townhouse. “But all the ones we looked at in our area were way out of our price range,” recalls Carli. “So we started scouting around for an old house that we could fix up.”
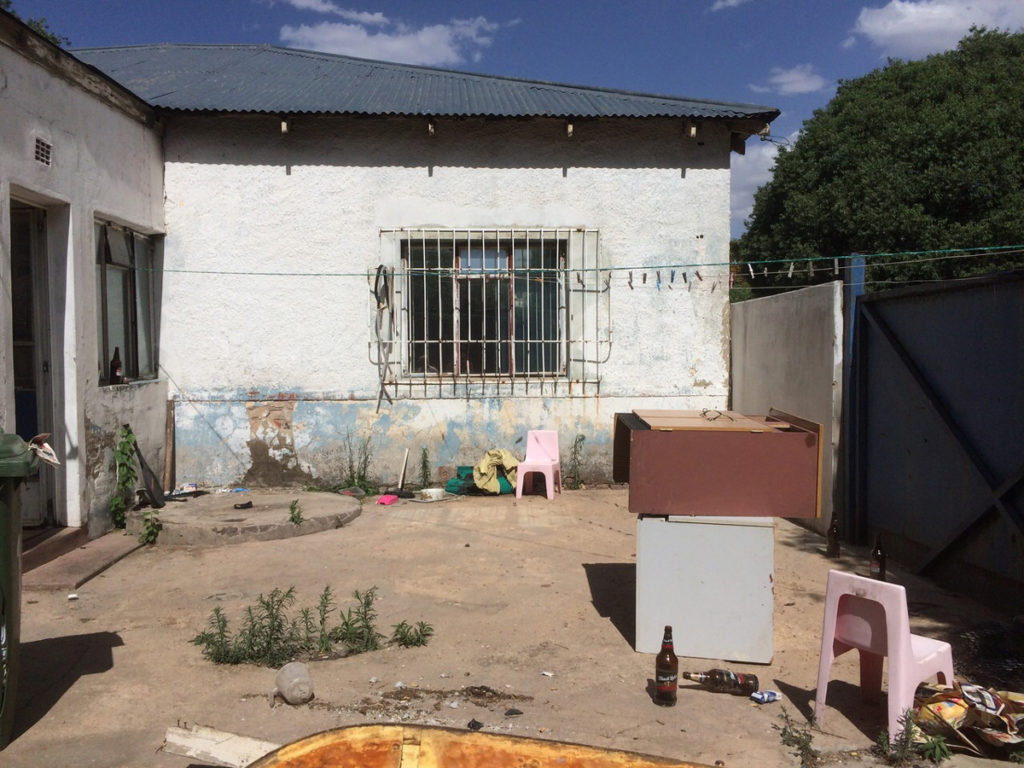
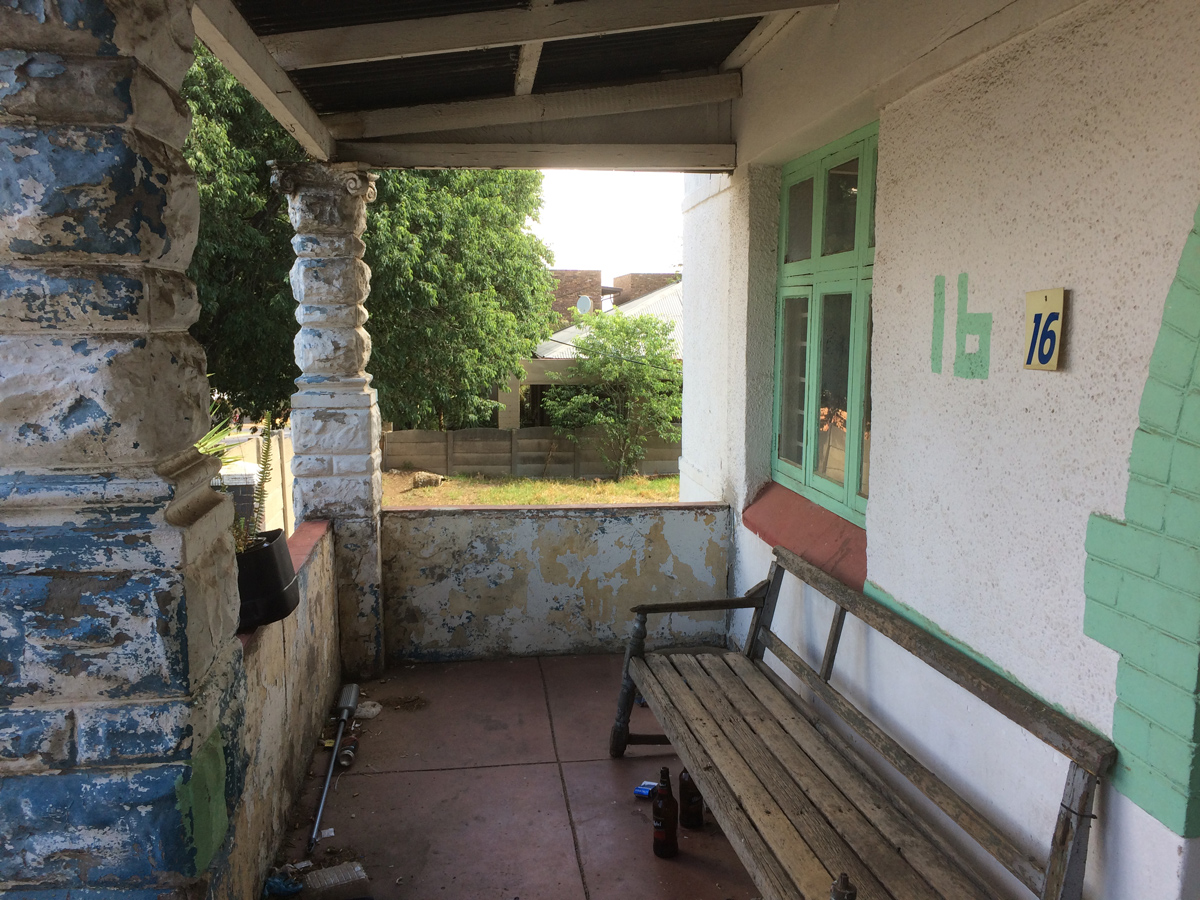
An estate agent friend of Carli’s mother’s told them about a house near Carli’s parents’ business in Alberton, which was part of a deceased estate. “It was really terrible,” says Carli. But despite the dirty rooms, decaying carpets and broken windows, the 1940’s house was quite solidly built. And daring to go where few others would, they decided to buy it. “We worked out that it was going to be cheaper to fix it up than buy a new, much smaller house,” they explain.
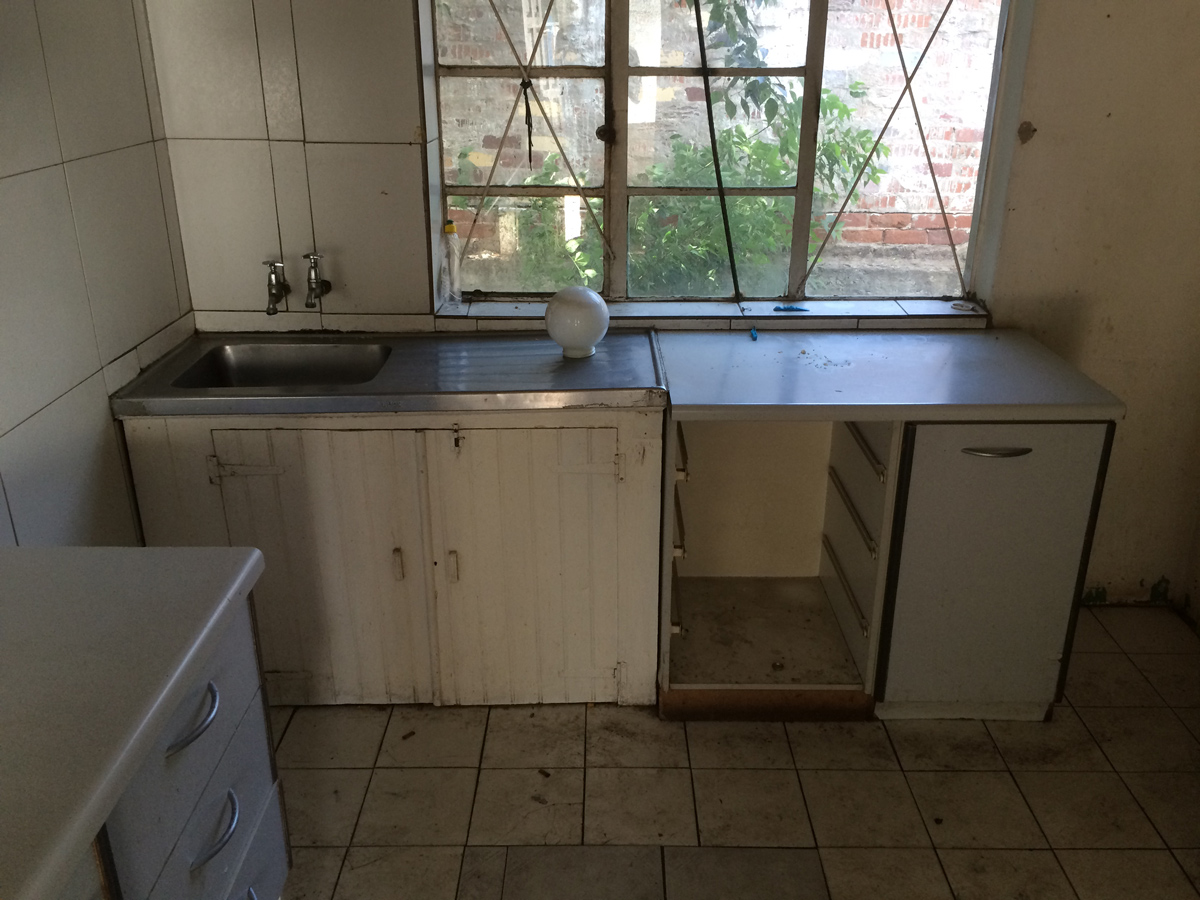
BEFORE
What appealed to Carli’s romantic nature were the beautiful pressed ceilings, which fortunately were still intact, and the fact that they could renovate the house in their style. “We did have moments when we thought ‘What have we done?’ but two years on, we’re very pleased we did it.”
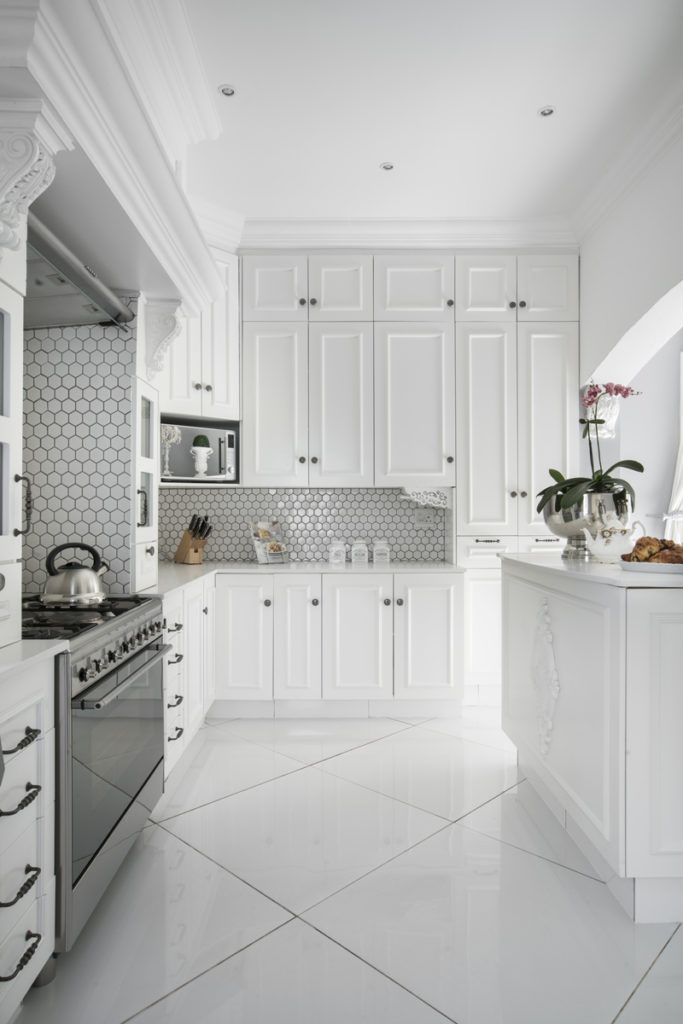
AFTER
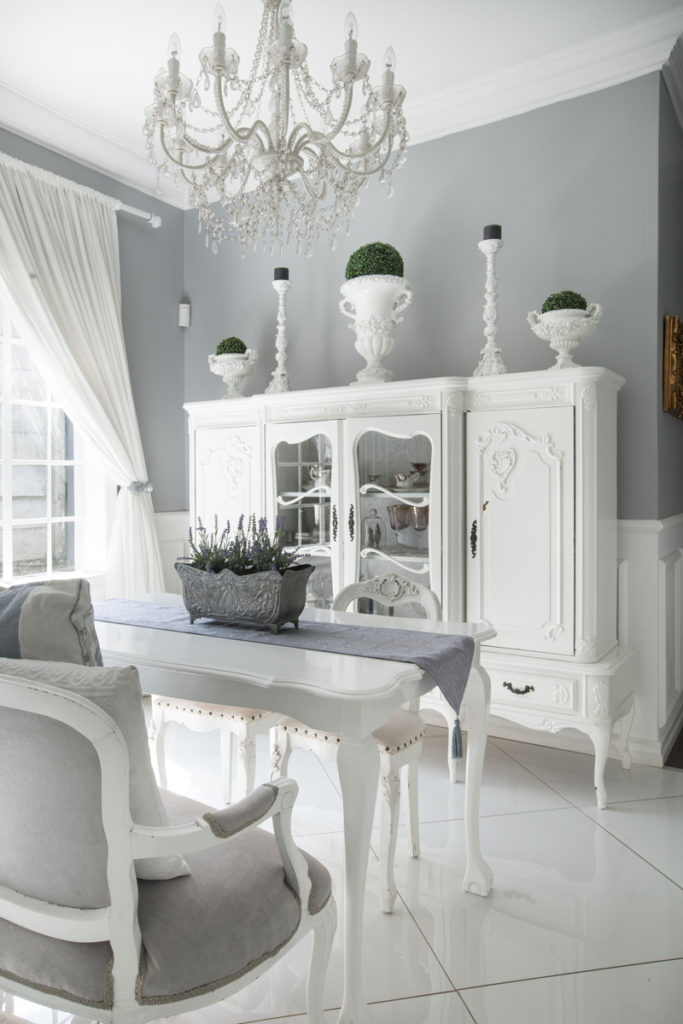
It took a while before the property was transferred into their names but fortunately in the meantime they could start on the renovations.
With Carli’s father acting as project manager, the shell was basically gutted and a laundry room built on at the back. The kitchen was extended by removing a wall, and to bring light into the guest room, a bay window was added on. The kitchen and bathroom floors were covered with large marble-look tiles while the old parquet in the rest of the house was too far gone to be restored and was replaced with wide plank laminate.
YOU MIGHT LIKE: A LIVING ROOM MAKEOVER ON A BUDGET
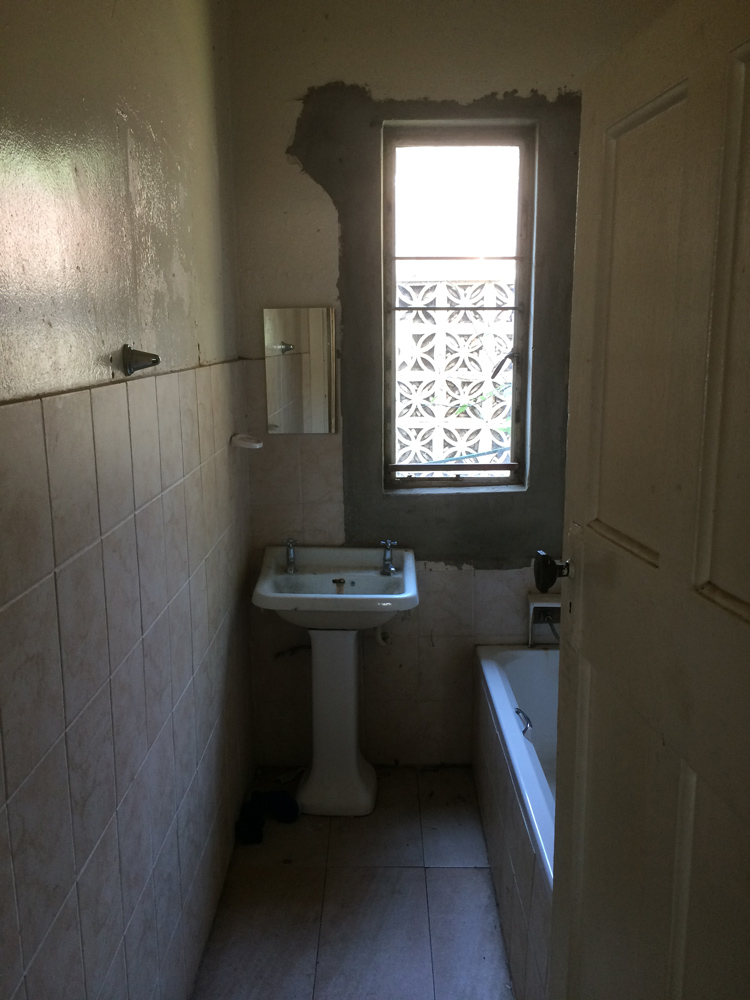
BEFORE
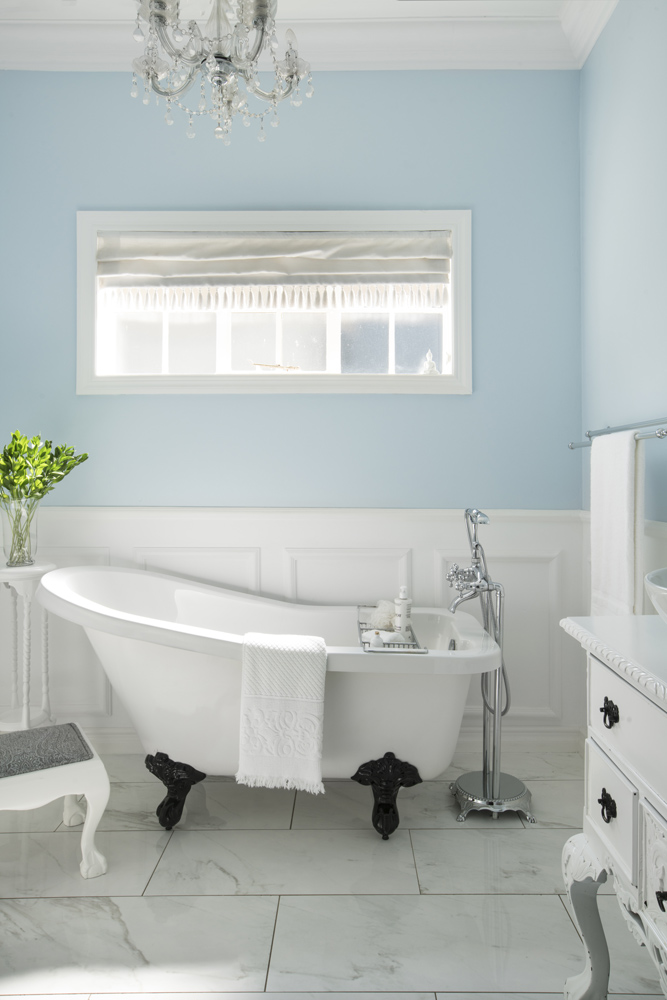
AFTER
“I’ve always loved French style and I knew I would eventually have a house with this look,” says Carli, who inherited a love of antiques and vintage furniture from her mother, “although she keeps her collection in its original state and I tend to paint mine white,” she laughs. She found references on Pinterest and in magazines and made a folder for each room so they could plan what was going where. “A lot of the furniture and accessories in the house came from our previous home and antique stores and were even used as our wedding decor.”
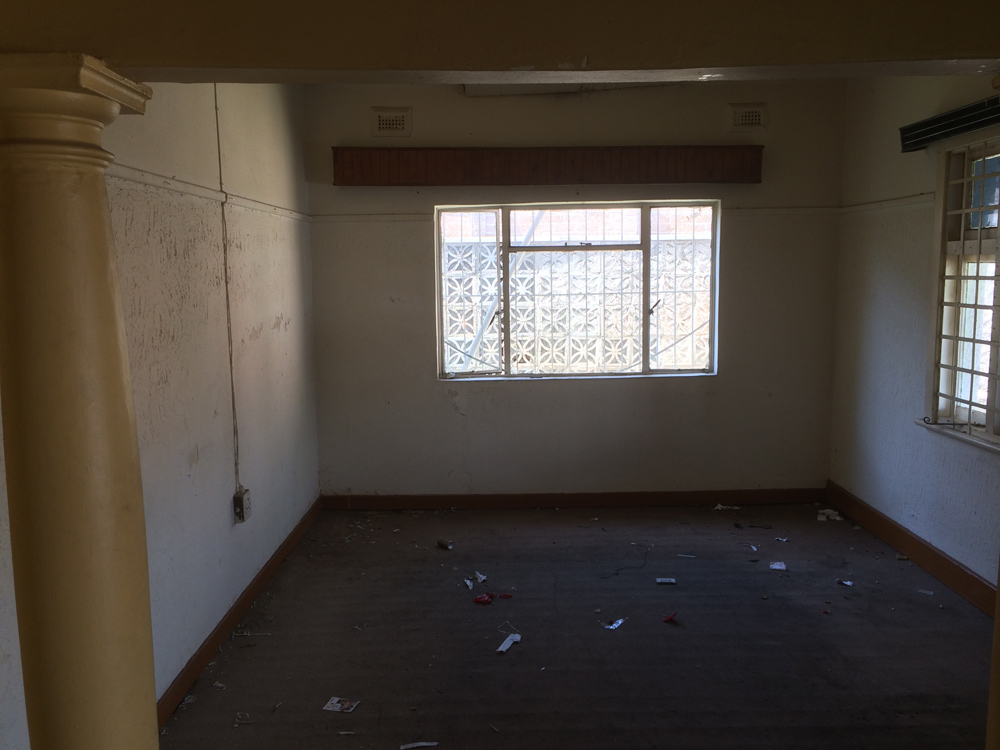
BEFORE
To give the house the look they wanted, the Prinsloos panelled the lower section of the walls in every room. “We did this ourselves and it took ages as we had to measure each wall and work out the size of each panel.” But it paid off as the rooms now have an elegant, romantic atmosphere that Carli has enhanced with subtle shades of blue and grey that flow from room to room.
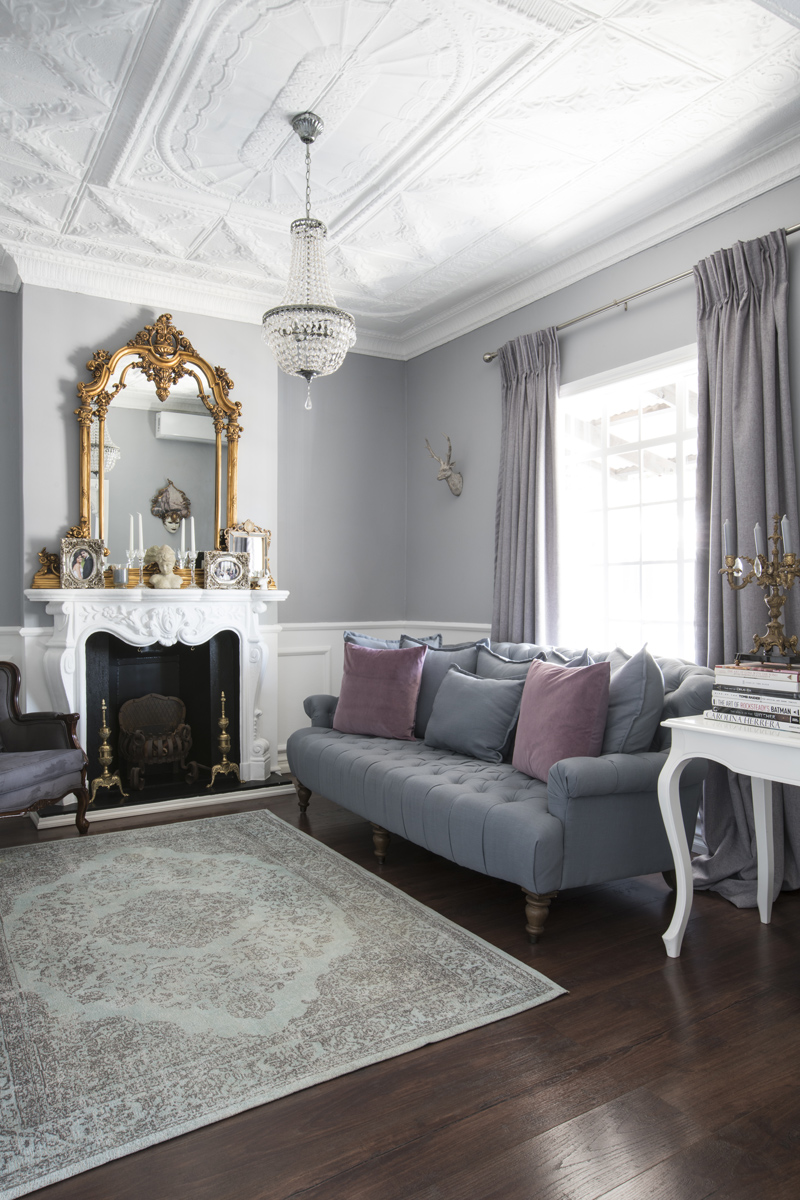
AFTER
Not everything was plain sailing and they were frustrated by having to have the tiling done twice and the kitchen cupboards redone. But there was an unexpected bonus. “We noticed a square hole in the floor in the middle of one room and we were going to close it up. On investigation, we found a whole room underneath.” With walls and floors fully tiled to prevent damp and connected to the main bedroom by a staircase, it’s now Carli’s ultra-girly dressing room although, she adds, “Julian has a small space in the corner.”
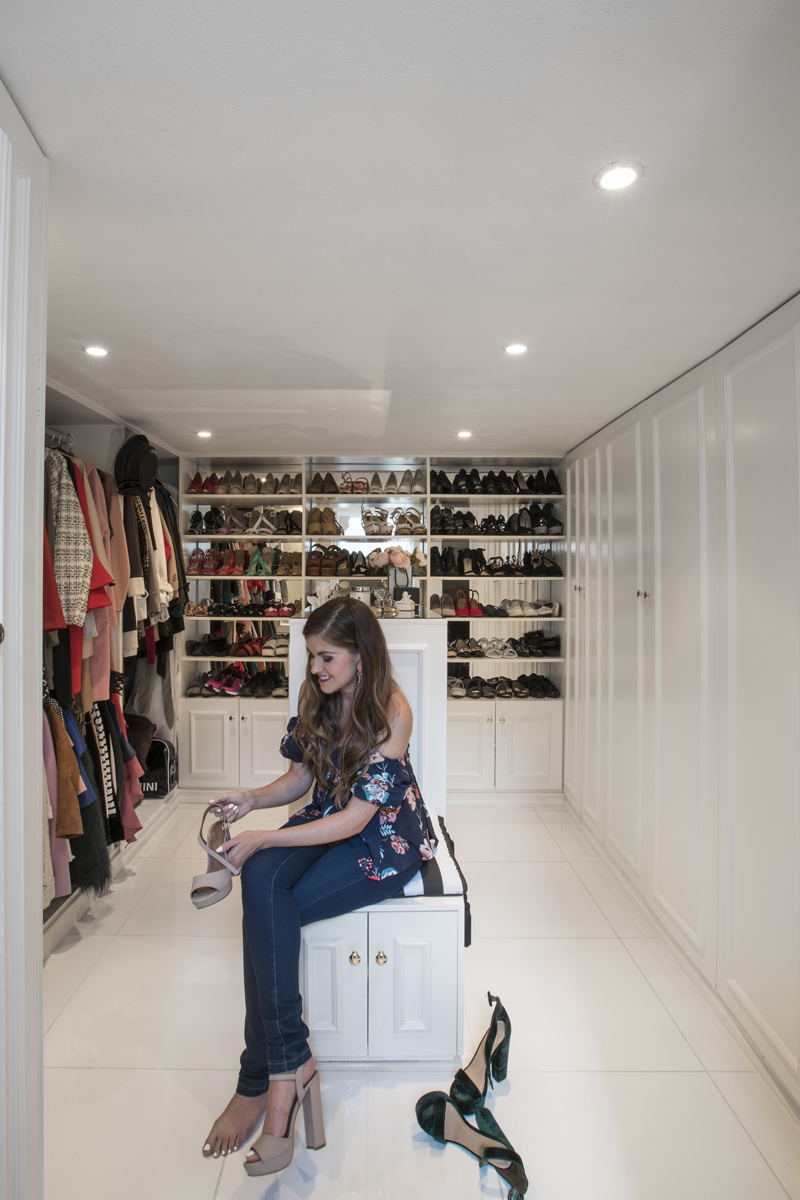
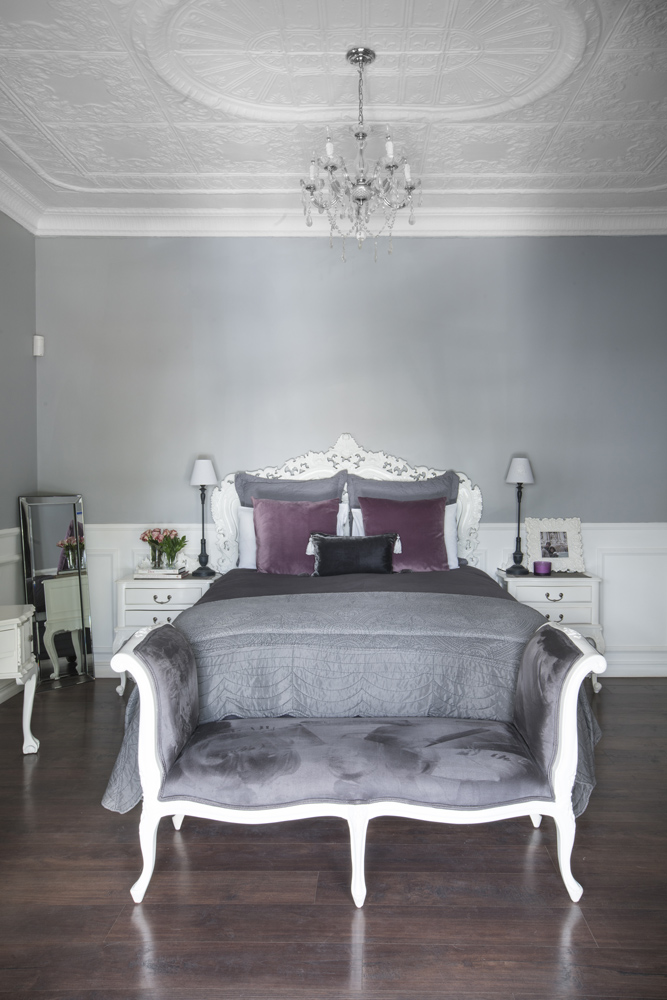
With design advice from Carli’s father, the front veranda was extended so that it wraps around the side to give easy access from the new carports. New gables were added to the front and side, which give the house a very attractive façade. While the house still fits into the look and era of the neighbourhood, it’s now light years away from the rundown house it used to be.
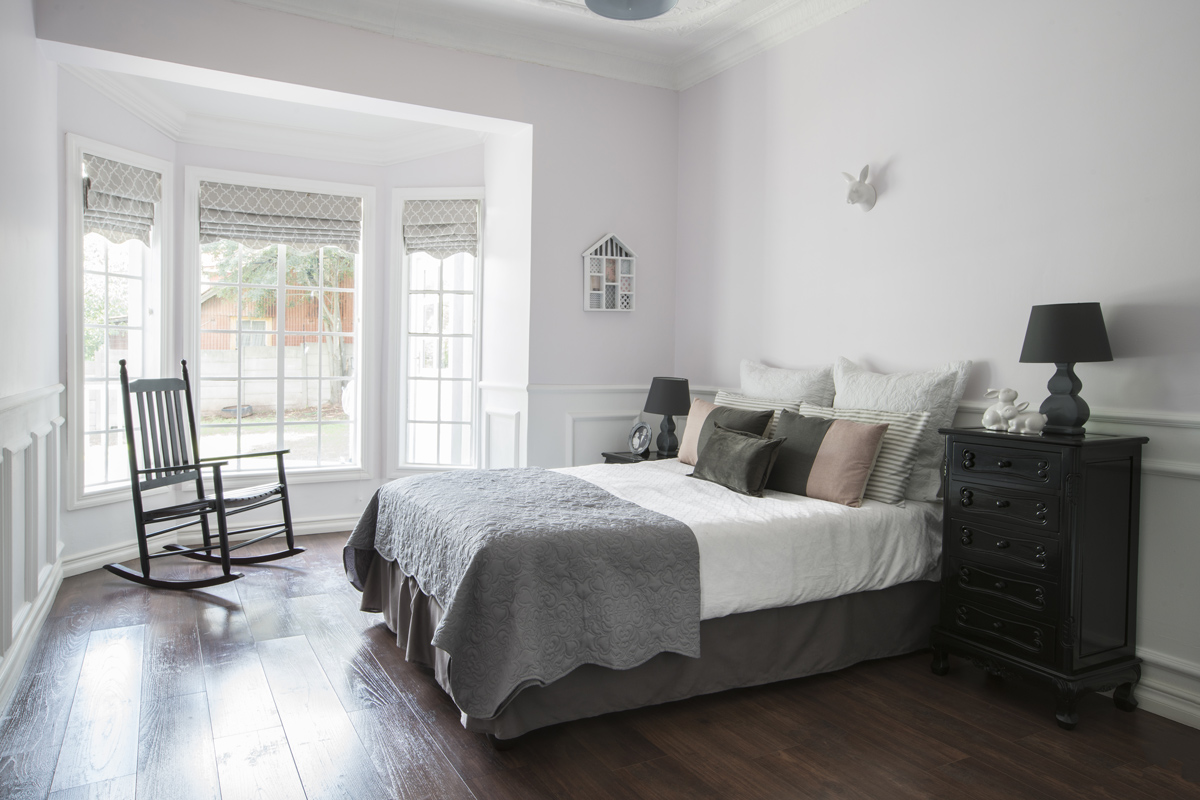
WHO LIVES HERE
Carli and Julian Prinsloo and their two huskies, Odin and Freya. Carli is the Beauty Editor of People magazine and Julian is a network engineer.
THE HOUSE
A semi-derelict house in Alberton transformed over a period of two years into a gracious blend of South African and French style. It has a living room, kitchen and dining area, two bedrooms, two bathrooms, a laundry and a generous wrap-around veranda.

