DOWNLOAD FREE ARCHITECT’S PLAN HERE
Architect Michele Sandilands of Michele Sandilands Architects created a unique identity for this home with her contemporary design.
The modest exterior is in stark contrast to the light-filled and spacious interiors, which boast enviable views of a lemon orchard.
“During the build, the house acquired the nickname ‘the factory’, which we felt was an apt description as we used a lot of industrial material like steel for the lintels over the doors and windows, and polished concrete for the floors. All of which add a crisp, contemporary air to the house,” says Michele.
“Each corner was thoroughly planned,” says Michele. “I designed the house as two joined barns in a U-shape, built around a tree-filled courtyard and pergola.”
In addition, sliding doors and windows allow for wonderful views increasing the impression of space.
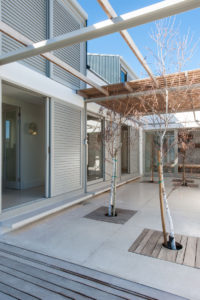
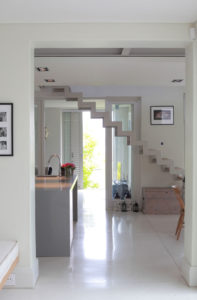
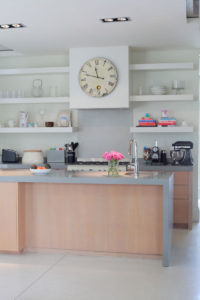
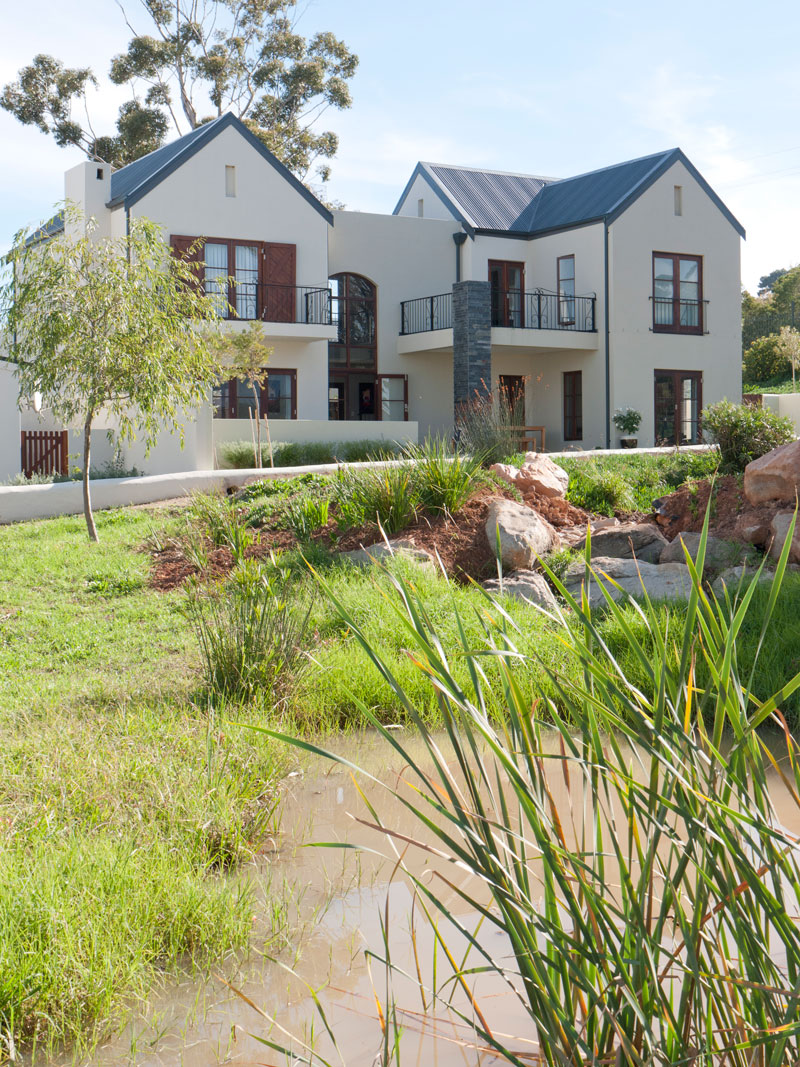
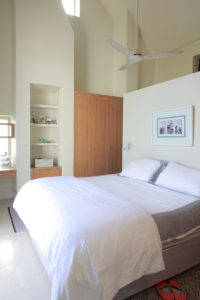
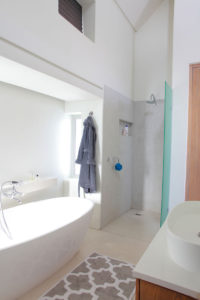
AT A GLANCE
Architect: Michele Sandilands.
Client: A family of four.
Client Brief: A light-filled family home.
House: Three-bedroom house with an open-plan living area.

