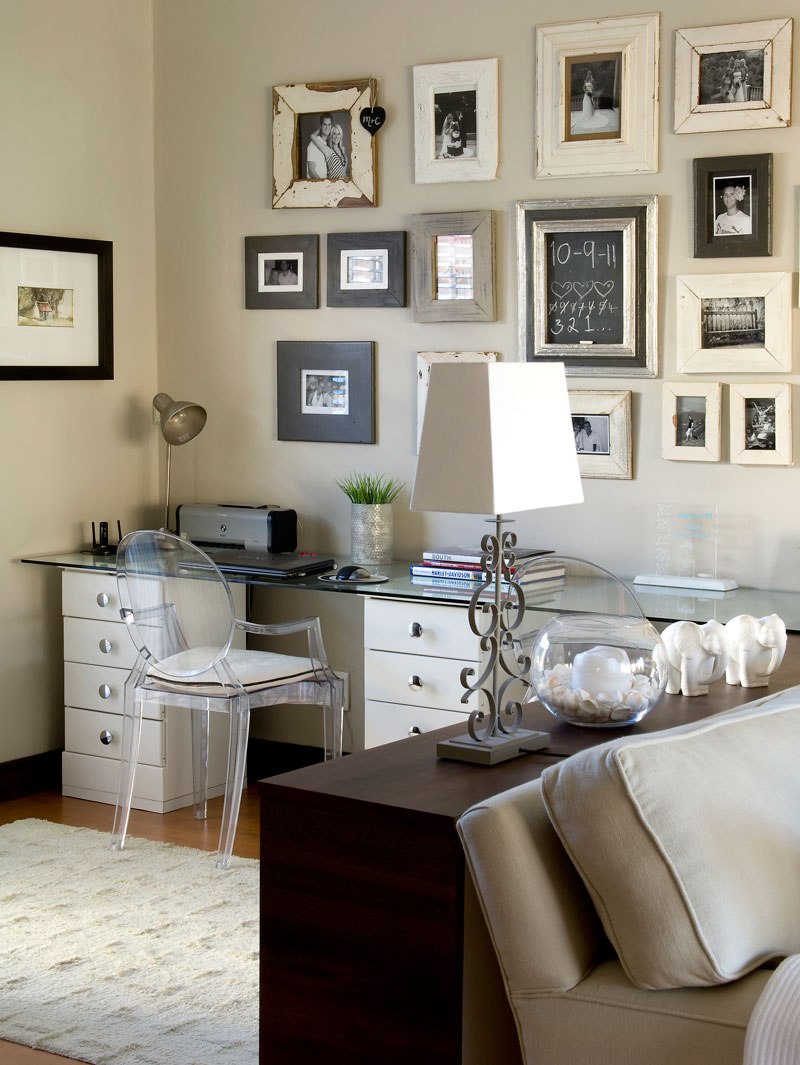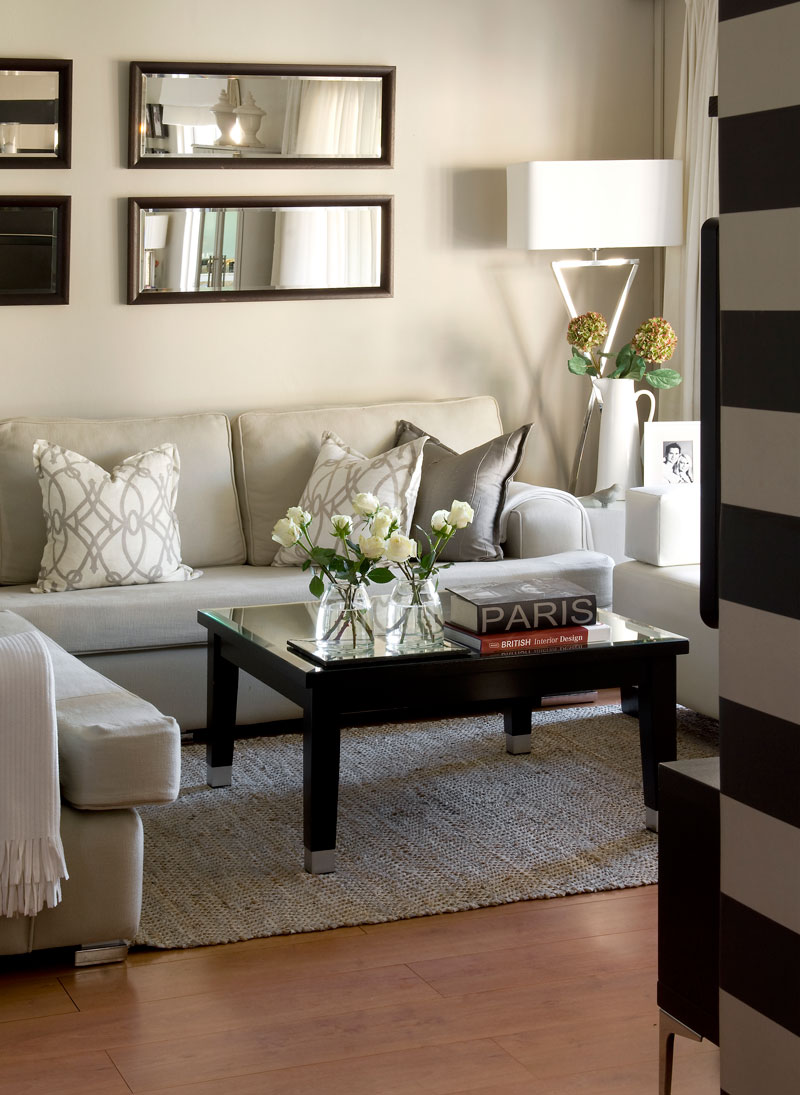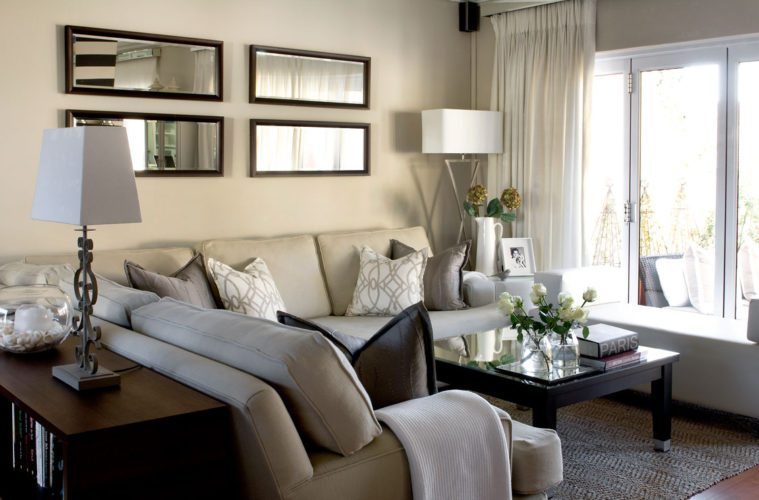Just by using clever furniture placement, Candice Woodward was able to create two rooms with different functions in one small space.
You’ll also like: A small apartment gets a fresh new look
When it came to supersizing her own open-plan living room-cum-office, interior designer Candice Woodward began with the furniture layout. “I divided the two areas with a narrow bookcase. Not only does it demarcate the spaces, but it provides useful storage on the office side. The sofa is quite large, but because of the light fabric it subtly frames and defines the lounge area.”

Candice hung the pale curtains as high as possible to give the illusion of taller ceilings. “Every aspect of the room has a light base, finished with a contrasting or dark accent. For example, the coffee table is finished with a piece of bevelled mirror and the four mirrors have dark frames.” A white ottoman, covered in Ranchero from Home Fabrics, doubles up as veranda seating when the folding doors are open.
Read More: Custom decor updates on a budget

Candice’s desk was made from clear toughened glass, from Glass South Africa, supported by two sets of drawers from Mistry’s. “To enhance the light, airy feel I added two transparent Louis Ghost chairs from Spazio. Because this space is in view, I finished it off with a collage of family photos in textured frames.”


