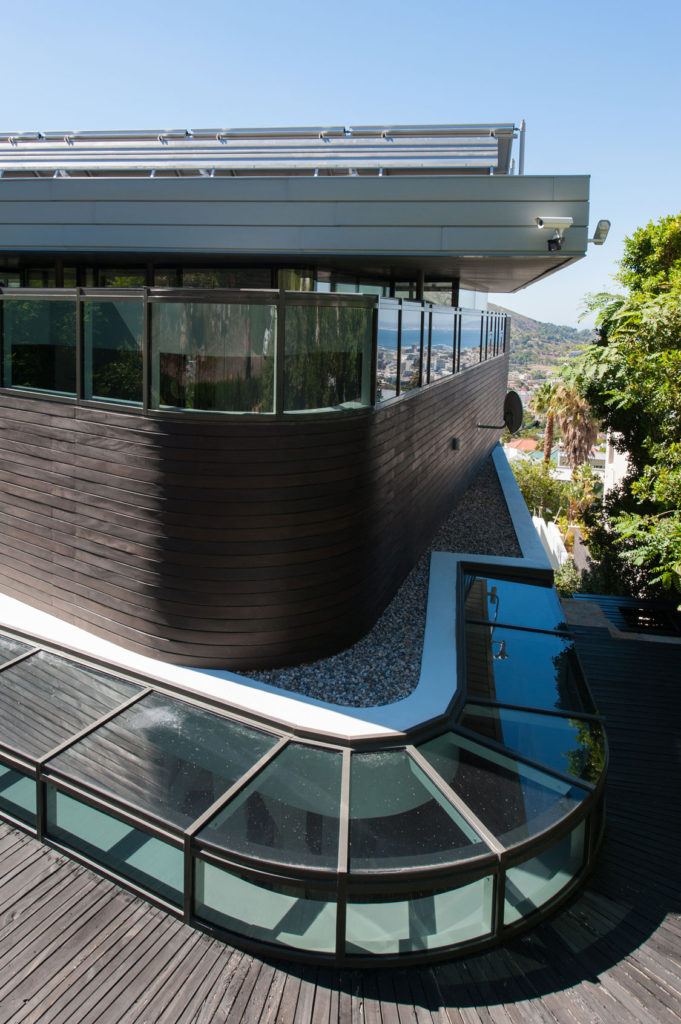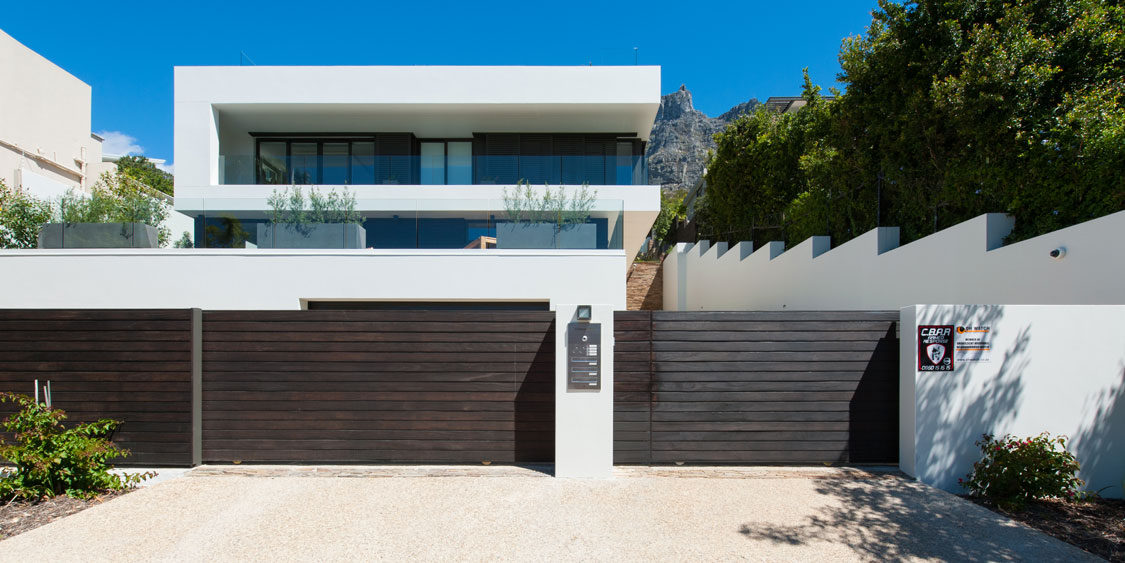DOWNLOAD FREE ARCHITECT’S PLAN HERE
This contemporary home in Oranjezicht, Cape Town blends top technology with energy efficiency.
The steep slope and beautiful views from the site offered challenges as well as the opportunity to include some unique design features,” says Jeanette Schachler from JBA Architects. “Due to the building restrictions, we weren’t allowed to build higher than seven metres or two storeys, but the brief called for high ceilings and a garage for a vintage car collection.

“To overcome this, we came up with a plan that would restrict the footprint to an area of 1 000m2,” says Jeanette. A basement area was excavated to accommodate a garage, and a staggered floor plan features open-plan living spaces designed to maximise views while keeping the structure low. “We also created more space by designing a ‘floating roof’ in some parts.
“The home features top German automation systems (the property won the KNX International Automation award) for alarm, intercom, lighting, window blind and heating systems along with energy-efficient features like an insulated building shell, double-glazed doors and windows, solar panels and heat pumps, capillary mats for cooling, and a rainwater harvesting system,” says Franziske.
AT A GLANCE
THE ARCHITECTS Jeanette Schachler of JBA Architects and Franziska Lüke of Sisco Architects who collaborated on the project.
THE CLIENTS A German family who live in Cape Town for part of the year.
THE BRIEF A contemporary, fully-automated home with open-plan living rooms, three bedrooms, a wine cellar, gym, guest unit, swimming pool, staff quarters and garaging for eight cars.
THE HOUSE A multi-storey, open-plan home on a steep slope designed in a ‘boomerang’ shape to protect outdoor spaces from strong prevailing winds.


