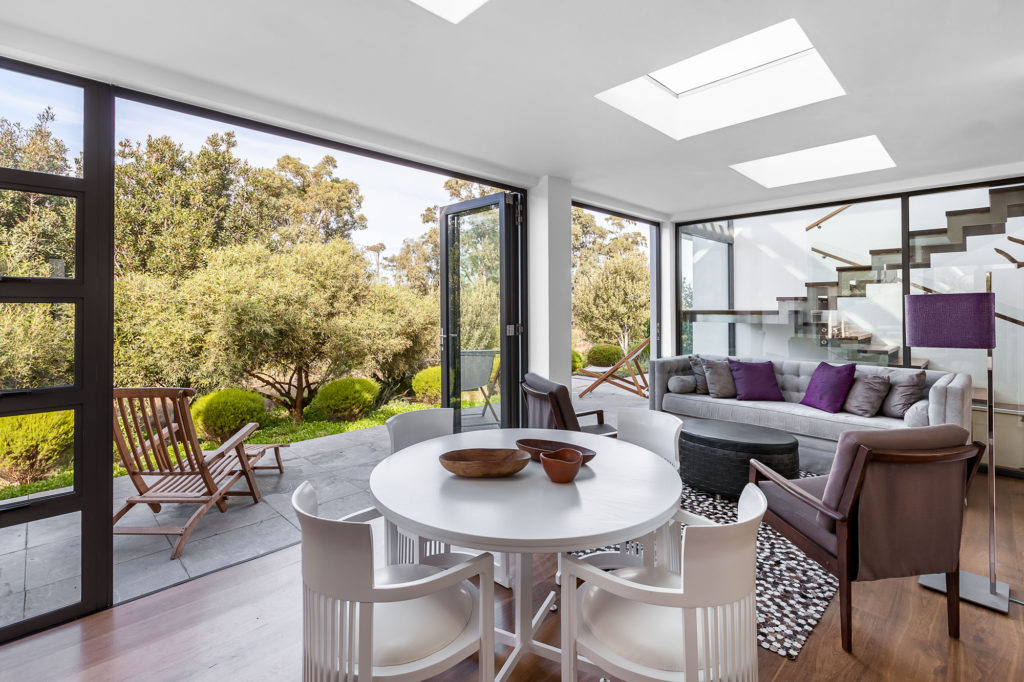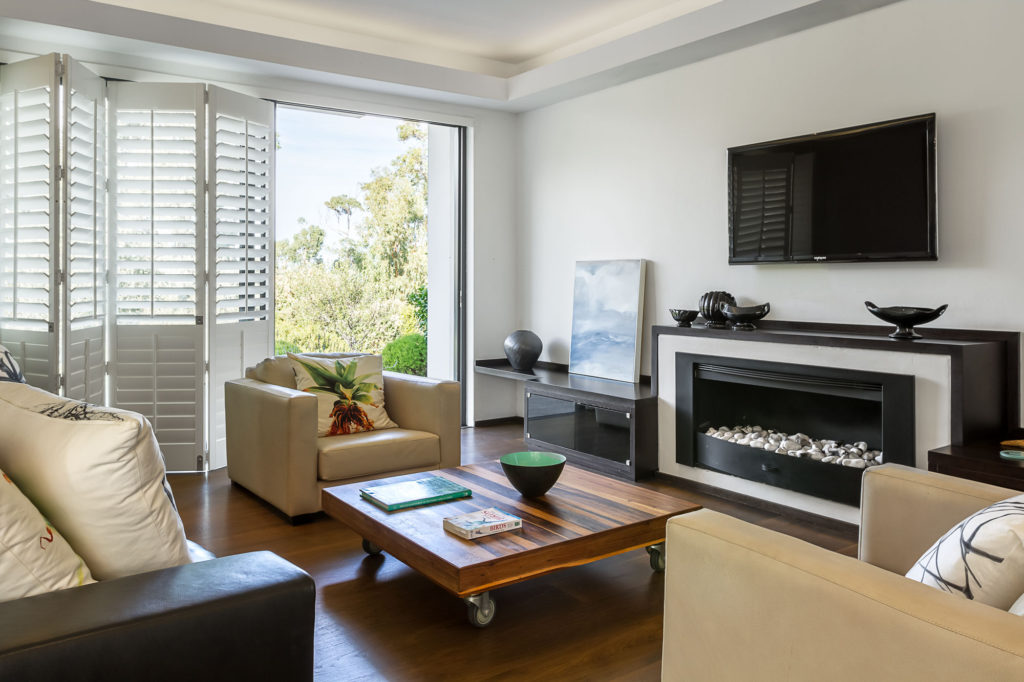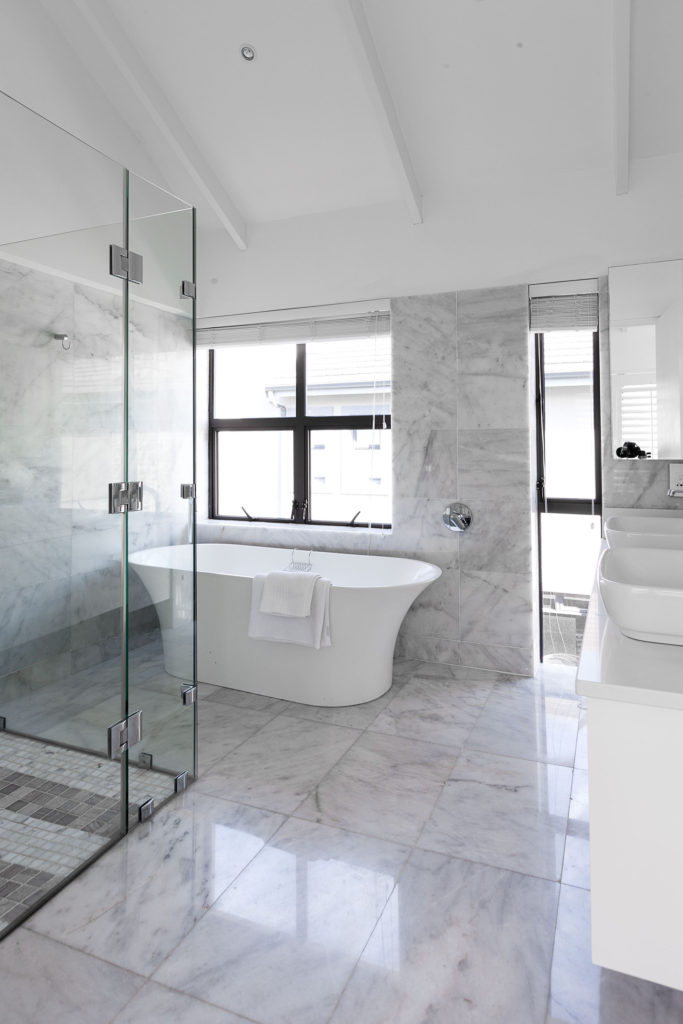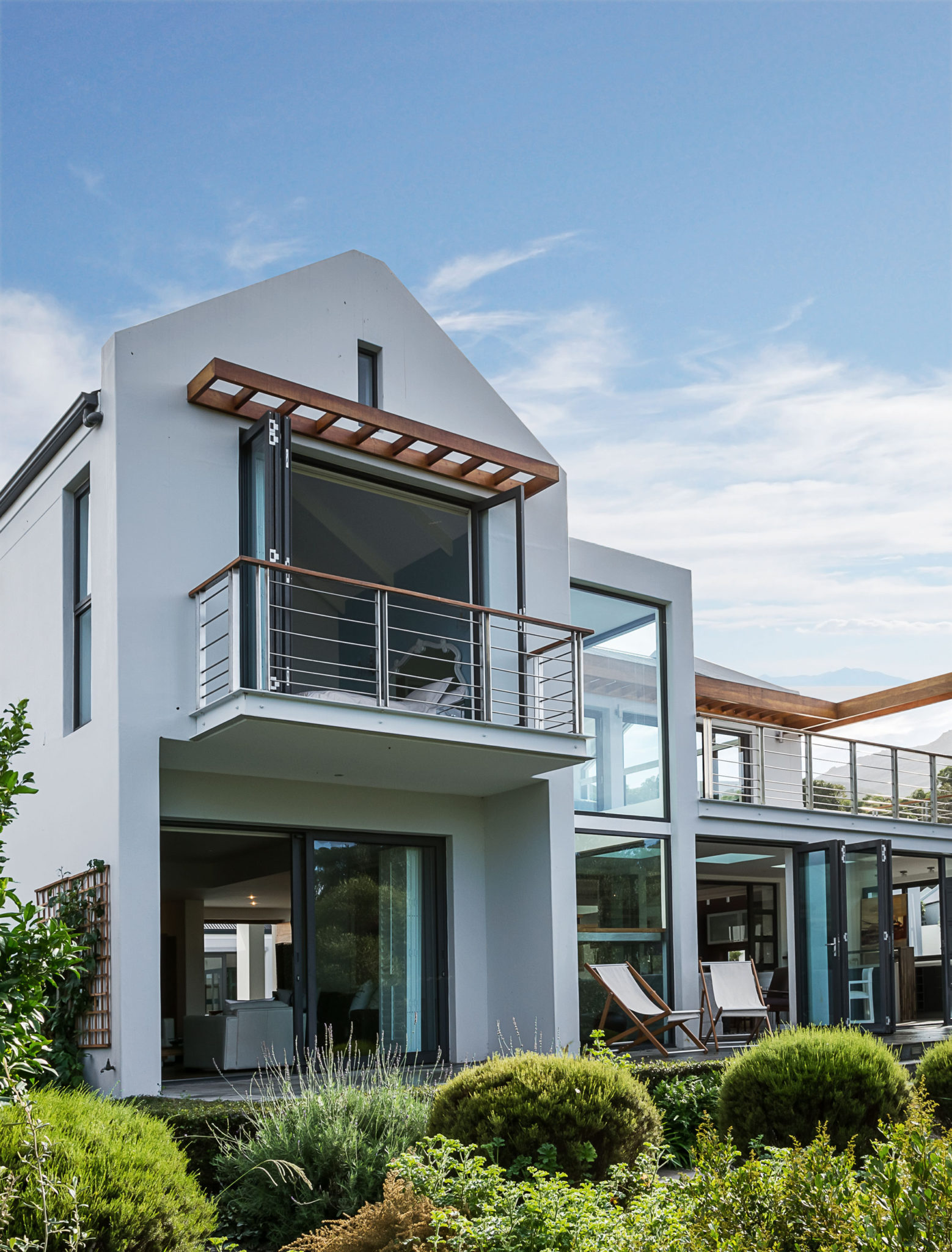A few years ago, this Constantia family bought a 672m2 plot in The Fernkloof Golf Estate in Hermanus. They asked architect Jennifer Beattie to design them a compact family holiday home with emphasis on casual living
DOWNLOAD THE FREE ARCHITECT’S PLAN
Jennifer, who trained at Wits University and completed her post-graduate degree in architecture at Harvard before working in New York for 10 years, knows Hermanus – south-facing ocean views straight into the prevailing winds – and the vicissitudes of the weather extremely well.
“There were, as in any estate, very strict aesthetic guidelines,” says Jennifer, “but I wanted to try to move away from the standard responses, and to design something a bit different that would still take in the wonderful north light and the views of the mountains.”

She adapted the prescribed vertical windows into a continuous line of small windows to create above-counter and ceiling-high clerestory openings in the kitchen to bring in light. In the two gables, she inserted generous glass sections.
The glass stairwell surrounding the steel and wood staircase also traps light. A free-flowing central area has a ‘voorkamer’ running the width of the house, with sitting and dining areas and a bar all opening out to the terrace.

To one side is a cosy masculine TV room, specially designed for watching sport. Upstairs, along with two en suite bedrooms, Jennifer designed a second large and more feminine media room where the client’s wife can watch her own TV shows and paint undisturbed.
The clients are thrilled with Jennifer’s interpretation of the brief. They love the reference to Cape vernacular architecture. Especially the way light and space have been brought together with a creative design. It forms a relaxed yet dramatic aesthetic.

AT A GLANCE
The architect: Jennifer Beattie.
The client: A businessman, his artist wife and their three grown-up sons.
The brief: A traditional-looking home with bright, modern interiors and two separate, distinct home-entertainment areas.
The house: A three-bedroom, three-bathroom, double-storey house, with separate guest cottage and pool atrium.


