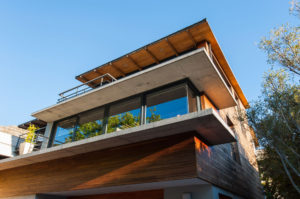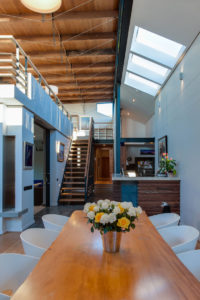DOWNLOAD FREE ARCHITECT’S PLAN HERE
Thanks to an expert renovation, the owners of this Cape Town property gained spectacular vistas and relaxed spaces ideal for entertaining.
Some of the problems Neal Sachs of Zuckerman Sachs Architects had to solve included poor flow between the kitchen, dining and living areas, no connection with the beautiful surroundings, and a lack of privacy.
“To remedy these, we designed new living spaces that enclose the terrace on three sides. This provides privacy, shelter from the prevailing south-easter and builds an easy connection between the other living areas,” says Neal. A double-volume extension with large windows brings in the views of the ocean, Lion’s Head and, on the south-facing upper level, the Twelve Apostles. The effect is like living in a treehouse.
To reflect the surroundings and the owners’ love of nature, Neal specified decking and timber cladding on the exterior. Inside, he incorporated off-shutter concrete and exposed steel and timber beams. “To support the roof, we sourced hardwood timber salvaged from an oil rig pontoon in Central Africa. The beams had been in the sea for decades, so even though they’ve been repurposed, they add tremendous character.”




AT A GLANCE
Architect: Neal Sachs of Zuckerman Sachs Architects.
Client: A family of three and their two dogs.
Client Brief: To open up the existing living area.
House: A part new build, part renovated house.


